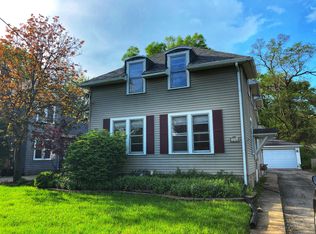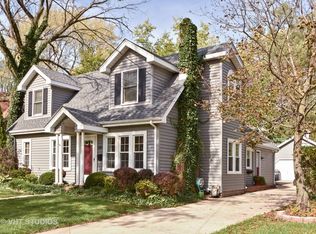Closed
$264,000
1250 Olive Rd, Homewood, IL 60430
3beds
1,500sqft
Single Family Residence
Built in 1926
8,664.08 Square Feet Lot
$264,600 Zestimate®
$176/sqft
$2,599 Estimated rent
Home value
$264,600
$238,000 - $294,000
$2,599/mo
Zestimate® history
Loading...
Owner options
Explore your selling options
What's special
Peace Of Mind with 2YR Platinum Home Warranty - Enjoy the Beautiful Charm of this Updated Craftsman Style Raised Ranch featuring 2 Bedroom's on the main level, a Full Master En-Suite at the rear as well as a 4th Bedroom or Office in the partially finished basement. Plenty of space to spread out and enjoy family or entertaining in this 1500+sqft home. Updates include refinished hardwood floors on main level, carpet in the Basement Family Room, Newer Vinyl Siding, Brand New Pella Sliding Glass Door (2025), New Screen Doors, Newer Stainless Steel Kitchen Appliances (2025) and Granite Countertops, Fully Remodeled Main Level Bath with Stunning Natural Stone and Granite Fixtures as well as 2nd Master Bath with Walk In Shower (2025). Freshly Painted and Move In Ready! Offering Central HVAC (2023) & Rear Wall HVAC (Energy Star 2018), Newer Water Heater (2018) and Updated Plumbing & Lighting Fixtures. Enjoy New Lower Level Laundry (2018 Washer & Dryer) with Tons of Extra Storage. Updated Attic Insolation, Smart Thermostat, Kitchen Fan (2024), New Garage Door (2018) freshly painted and move in ready! The extra long drive and Detached 1 Car Garage offers additional parking and workspace. Bring your buyers today and they will fall in love with the area! Close to entertainment, transportation, dining options, and very desirable school system. Make this Home Today!
Zillow last checked: 8 hours ago
Listing updated: October 19, 2025 at 09:06am
Listing courtesy of:
Jacquelyn Jenke 708-351-7881,
Keller Williams Preferred Rlty
Bought with:
Dominique Spillman
Real People Realty
Source: MRED as distributed by MLS GRID,MLS#: 12447475
Facts & features
Interior
Bedrooms & bathrooms
- Bedrooms: 3
- Bathrooms: 2
- Full bathrooms: 2
Primary bedroom
- Features: Flooring (Vinyl), Bathroom (Full)
- Level: Main
- Area: 320 Square Feet
- Dimensions: 20X16
Bedroom 2
- Features: Flooring (Hardwood)
- Level: Main
- Area: 90 Square Feet
- Dimensions: 10X9
Bedroom 3
- Features: Flooring (Hardwood)
- Level: Main
- Area: 72 Square Feet
- Dimensions: 9X8
Dining room
- Features: Flooring (Hardwood)
- Level: Main
- Dimensions: COMBO
Family room
- Features: Flooring (Carpet)
- Level: Main
- Area: 396 Square Feet
- Dimensions: 22X18
Foyer
- Features: Flooring (Hardwood)
- Level: Main
- Area: 60 Square Feet
- Dimensions: 12X5
Kitchen
- Features: Flooring (Vinyl)
- Level: Main
- Area: 110 Square Feet
- Dimensions: 11X10
Living room
- Features: Flooring (Hardwood)
- Level: Main
- Area: 275 Square Feet
- Dimensions: 25X11
Recreation room
- Features: Flooring (Carpet)
- Level: Basement
- Area: 160 Square Feet
- Dimensions: 16X10
Heating
- Natural Gas, Forced Air
Cooling
- Central Air
Appliances
- Included: Range, Refrigerator
Features
- Basement: Partially Finished,Full
Interior area
- Total structure area: 0
- Total interior livable area: 1,500 sqft
Property
Parking
- Total spaces: 1
- Parking features: Asphalt, Side Driveway, On Site, Garage Owned, Detached, Garage
- Garage spaces: 1
- Has uncovered spaces: Yes
Accessibility
- Accessibility features: No Disability Access
Features
- Stories: 1
Lot
- Size: 8,664 sqft
- Dimensions: 50X150
Details
- Parcel number: 29323080200000
- Special conditions: None
- Other equipment: Ceiling Fan(s)
Construction
Type & style
- Home type: SingleFamily
- Property subtype: Single Family Residence
Materials
- Vinyl Siding, Block
- Roof: Asphalt
Condition
- New construction: No
- Year built: 1926
- Major remodel year: 2025
Utilities & green energy
- Sewer: Public Sewer
- Water: Lake Michigan
Community & neighborhood
Location
- Region: Homewood
HOA & financial
HOA
- Services included: None
Other
Other facts
- Listing terms: FHA
- Ownership: Fee Simple
Price history
| Date | Event | Price |
|---|---|---|
| 10/17/2025 | Sold | $264,000+1.9%$176/sqft |
Source: | ||
| 9/22/2025 | Contingent | $259,000$173/sqft |
Source: | ||
| 9/14/2025 | Price change | $259,000-0.4%$173/sqft |
Source: | ||
| 8/31/2025 | Listed for sale | $260,000+147.6%$173/sqft |
Source: | ||
| 12/5/2017 | Sold | $105,000-12.4%$70/sqft |
Source: | ||
Public tax history
| Year | Property taxes | Tax assessment |
|---|---|---|
| 2023 | $6,292 +44.7% | $17,999 +56.1% |
| 2022 | $4,349 +6.1% | $11,527 |
| 2021 | $4,100 +0.5% | $11,527 |
Find assessor info on the county website
Neighborhood: 60430
Nearby schools
GreatSchools rating
- NAWillow SchoolGrades: PK-2Distance: 0.7 mi
- 7/10James Hart SchoolGrades: 6-8Distance: 0.3 mi
- 7/10Homewood-Flossmoor High SchoolGrades: 9-12Distance: 2.4 mi
Schools provided by the listing agent
- District: 153
Source: MRED as distributed by MLS GRID. This data may not be complete. We recommend contacting the local school district to confirm school assignments for this home.
Get a cash offer in 3 minutes
Find out how much your home could sell for in as little as 3 minutes with a no-obligation cash offer.
Estimated market value$264,600
Get a cash offer in 3 minutes
Find out how much your home could sell for in as little as 3 minutes with a no-obligation cash offer.
Estimated market value
$264,600

