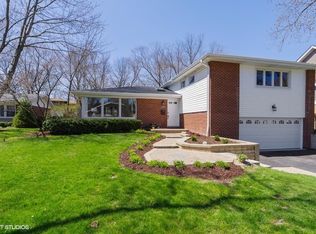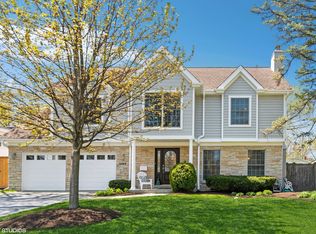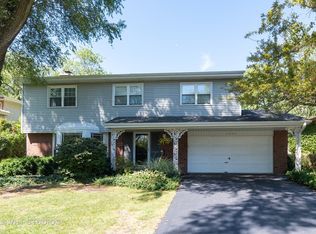Closed
$650,000
1250 Oxford Rd, Deerfield, IL 60015
3beds
2,100sqft
Single Family Residence
Built in 1959
8,773 Square Feet Lot
$670,500 Zestimate®
$310/sqft
$4,293 Estimated rent
Home value
$670,500
$610,000 - $738,000
$4,293/mo
Zestimate® history
Loading...
Owner options
Explore your selling options
What's special
Welcome home to this enchanting three-story residence in Deerfield, IL. This beautiful home offers 2,152 sq. ft. of living space, including 3 bedrooms and 2 bathrooms. The home features a well-designed layout with multiple living areas across its three floors. The modern kitchen boasts rich wood cabinetry, stainless steel appliances, and a modern tile backsplash, complemented by bright granite countertops and a convenient and large dining area. A prime standout feature is the sunroom with a skylight and French doors leading to an outdoor patio, allowing abundant natural light to flood the space. The primary bedroom provides ample space for comfort. Throughout the home, you'll find a mix of carpeted and hardwood flooring, recessed lighting, and ceiling fans. The bathrooms feature granite countertops and modern fixtures. A finished basement offers additional living space, while the property's multiple staircases and hallways ensure easy navigation between floors. Enjoy low electric bills thanks to solar panels and an EV charging outlet in the garage. Recent upgrades include a louvered pergola (2024), fenced yard, smart holiday lights, smart switches, and motorized blinds. With its combination of modern amenities and thoughtful design, this Deerfield home presents a comfortable and functional living environment. Enjoy all of these features in a prime location close to Deerfield square, for a wide variety of high-end retail stores, fine dining restaurants and parks. Only 4 minutes to the Metra and a great school district. Schedule your tour today!
Zillow last checked: 8 hours ago
Listing updated: June 14, 2025 at 01:37am
Listing courtesy of:
David Moreno 847-951-8251,
Redfin Corporation
Bought with:
Jim Starwalt, ABR,CRS,CSC,GRI
Better Homes and Garden Real Estate Star Homes
Source: MRED as distributed by MLS GRID,MLS#: 12361109
Facts & features
Interior
Bedrooms & bathrooms
- Bedrooms: 3
- Bathrooms: 2
- Full bathrooms: 2
Primary bedroom
- Features: Flooring (Hardwood), Bathroom (Full)
- Level: Second
- Area: 288 Square Feet
- Dimensions: 16X18
Bedroom 2
- Features: Flooring (Hardwood)
- Level: Second
- Area: 130 Square Feet
- Dimensions: 10X13
Bedroom 3
- Features: Flooring (Hardwood)
- Level: Second
- Area: 100 Square Feet
- Dimensions: 10X10
Den
- Features: Flooring (Carpet)
- Level: Basement
- Area: 493 Square Feet
- Dimensions: 17X29
Dining room
- Features: Flooring (Hardwood)
- Level: Main
- Dimensions: COMBO
Family room
- Features: Flooring (Hardwood)
- Level: Main
- Area: 270 Square Feet
- Dimensions: 15X18
Kitchen
- Features: Kitchen (Galley, Granite Counters), Flooring (Other)
- Level: Main
- Area: 120 Square Feet
- Dimensions: 12X10
Laundry
- Features: Flooring (Other)
- Level: Basement
- Area: 140 Square Feet
- Dimensions: 10X14
Living room
- Features: Flooring (Hardwood)
- Level: Main
- Area: 220 Square Feet
- Dimensions: 20X11
Heating
- Natural Gas
Cooling
- Central Air
Appliances
- Included: Range, Microwave, Dishwasher, Refrigerator, Washer, Dryer, Stainless Steel Appliance(s), Range Hood, Water Purifier Owned
- Laundry: Gas Dryer Hookup
Features
- Flooring: Hardwood
- Windows: Skylight(s)
- Basement: Finished,Crawl Space,Exterior Entry,Full
- Attic: Unfinished
- Number of fireplaces: 1
- Fireplace features: Wood Burning, Basement
Interior area
- Total structure area: 2,074
- Total interior livable area: 2,100 sqft
- Finished area below ground: 644
Property
Parking
- Total spaces: 2.5
- Parking features: Garage Door Opener, On Site, Garage Owned, Attached, Garage
- Attached garage spaces: 2.5
- Has uncovered spaces: Yes
Accessibility
- Accessibility features: No Disability Access
Features
- Stories: 1
Lot
- Size: 8,773 sqft
Details
- Additional structures: Pergola
- Parcel number: 16281120220000
- Special conditions: None
- Other equipment: Central Vacuum, Ceiling Fan(s), Radon Mitigation System
Construction
Type & style
- Home type: SingleFamily
- Property subtype: Single Family Residence
Materials
- Vinyl Siding, Brick, Stone, Concrete
Condition
- New construction: No
- Year built: 1959
- Major remodel year: 2016
Utilities & green energy
- Sewer: Public Sewer
- Water: Lake Michigan
Green energy
- Energy generation: Solar
Community & neighborhood
Security
- Security features: Security System
Community
- Community features: Park, Pool, Tennis Court(s), Curbs, Sidewalks, Street Paved
Location
- Region: Deerfield
Other
Other facts
- Listing terms: Conventional
- Ownership: Fee Simple
Price history
| Date | Event | Price |
|---|---|---|
| 6/12/2025 | Sold | $650,000+1.7%$310/sqft |
Source: | ||
| 5/22/2025 | Contingent | $639,000$304/sqft |
Source: | ||
| 5/22/2025 | Listed for sale | $639,000$304/sqft |
Source: | ||
| 5/18/2025 | Contingent | $639,000$304/sqft |
Source: | ||
| 5/15/2025 | Listed for sale | $639,000+24.1%$304/sqft |
Source: | ||
Public tax history
| Year | Property taxes | Tax assessment |
|---|---|---|
| 2023 | $14,914 -3.8% | $162,556 +2.5% |
| 2022 | $15,507 +5.9% | $158,519 -3.2% |
| 2021 | $14,647 +4% | $163,715 +3.5% |
Find assessor info on the county website
Neighborhood: 60015
Nearby schools
GreatSchools rating
- 9/10Walden Elementary SchoolGrades: K-5Distance: 0.3 mi
- 9/10Alan B Shepard Middle SchoolGrades: 6-8Distance: 1.2 mi
- 10/10Deerfield High SchoolGrades: 9-12Distance: 1.1 mi
Schools provided by the listing agent
- Elementary: Walden Elementary School
- Middle: Alan B Shepard Middle School
- High: Deerfield High School
- District: 109
Source: MRED as distributed by MLS GRID. This data may not be complete. We recommend contacting the local school district to confirm school assignments for this home.

Get pre-qualified for a loan
At Zillow Home Loans, we can pre-qualify you in as little as 5 minutes with no impact to your credit score.An equal housing lender. NMLS #10287.


