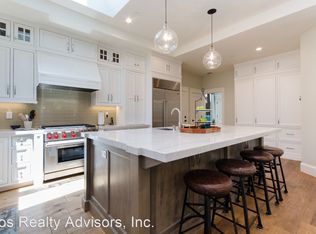Sold for $3,520,000 on 03/23/23
$3,520,000
1250 Petersen Ct, Los Altos, CA 94024
4beds
2,252sqft
Single Family Residence, Residential
Built in 1969
0.29 Acres Lot
$4,661,500 Zestimate®
$1,563/sqft
$7,737 Estimated rent
Home value
$4,661,500
$4.29M - $5.13M
$7,737/mo
Zestimate® history
Loading...
Owner options
Explore your selling options
What's special
Located in central Silicon Valley on a peaceful cul-de-sac, this inviting home has an easy flow between indoor and outdoor spaces. The spacious living/dining room has picture windows to the lush yard. The adjacent family room has random plank hardwood floors, a gas fireplace, a wet bar, and a slider out to a large patio. A sunny eat-in kitchen looks over to the pool and has a slider out to a wonderful patio space for easy dining al fresco. There are four bedrooms including a primary suite with yet another slider out to the yard. A full bathroom with double sink vanity serves the other 3 bedrooms in the bedroom wing. An additional half bathroom is off the laundry room. The piece de resistance is the gorgeous, wrap-around yard. It features mature landscaping and multiple entertaining areas, including a built-in BBQ, which all work together to bestow an incredibly special feel to the home. With its prime location and excellent schools, this Los Altos home is an absolute gem.
Zillow last checked: 8 hours ago
Listing updated: June 18, 2024 at 09:30am
Listed by:
Vandervort Group 70010088 650-740-6025,
Veritas Homes 650-740-6025
Bought with:
Rick Smith, 01431920
Robert Smith, Broker
Source: MLSListings Inc,MLS#: ML81919341
Facts & features
Interior
Bedrooms & bathrooms
- Bedrooms: 4
- Bathrooms: 3
- Full bathrooms: 2
- 1/2 bathrooms: 1
Bedroom
- Features: GroundFloorBedroom, PrimarySuiteRetreat, PrimaryBedroomonGroundFloor, BedroomonGroundFloor2plus
Bathroom
- Features: DoubleSinks, PrimaryStallShowers, ShoweroverTub1, FullonGroundFloor, HalfonGroundFloor
Dining room
- Features: DiningAreainLivingRoom, EatinKitchen
Family room
- Features: SeparateFamilyRoom
Heating
- Central Forced Air Gas
Cooling
- Central Air
Appliances
- Included: Electric Cooktop, Dishwasher, Disposal, Ice Maker, Microwave, Built In Oven, Double Oven, Refrigerator, Washer/Dryer
- Laundry: Inside
Features
- Wet Bar
- Flooring: Carpet, Hardwood, Vinyl Linoleum
- Number of fireplaces: 1
- Fireplace features: Family Room, Gas, Gas Log
Interior area
- Total structure area: 2,252
- Total interior livable area: 2,252 sqft
Property
Parking
- Total spaces: 2
- Parking features: Attached
- Attached garage spaces: 2
Features
- Stories: 1
- Patio & porch: Balcony/Patio, Deck
- Exterior features: Back Yard, Barbecue, Fenced
- Pool features: In Ground
- Fencing: Back Yard,Front Yard,Wood
Lot
- Size: 0.29 Acres
- Features: Level
Details
- Parcel number: 19335031
- Zoning: REB0
- Special conditions: Standard
Construction
Type & style
- Home type: SingleFamily
- Property subtype: Single Family Residence, Residential
Materials
- Foundation: Concrete Perimeter and Slab
- Roof: Composition
Condition
- New construction: No
- Year built: 1969
Utilities & green energy
- Gas: PublicUtilities
- Sewer: Public Sewer
- Water: Public
- Utilities for property: Public Utilities, Water Public, Solar
Community & neighborhood
Location
- Region: Los Altos
Other
Other facts
- Listing agreement: ExclusiveRightToSell
- Listing terms: CashorConventionalLoan
Price history
| Date | Event | Price |
|---|---|---|
| 3/23/2023 | Sold | $3,520,000$1,563/sqft |
Source: | ||
Public tax history
| Year | Property taxes | Tax assessment |
|---|---|---|
| 2025 | $43,980 +2.3% | $3,662,207 +2% |
| 2024 | $42,970 +959.1% | $3,590,400 +1916.7% |
| 2023 | $4,057 +38.4% | $178,037 +2% |
Find assessor info on the county website
Neighborhood: 94024
Nearby schools
GreatSchools rating
- 8/10Oak Avenue Elementary SchoolGrades: K-6Distance: 0.5 mi
- 8/10Georgina P. Blach Junior High SchoolGrades: 7-8Distance: 0.7 mi
- 10/10Mountain View High SchoolGrades: 9-12Distance: 0.7 mi
Schools provided by the listing agent
- District: LosAltosElementary
Source: MLSListings Inc. This data may not be complete. We recommend contacting the local school district to confirm school assignments for this home.
Get a cash offer in 3 minutes
Find out how much your home could sell for in as little as 3 minutes with a no-obligation cash offer.
Estimated market value
$4,661,500
Get a cash offer in 3 minutes
Find out how much your home could sell for in as little as 3 minutes with a no-obligation cash offer.
Estimated market value
$4,661,500
