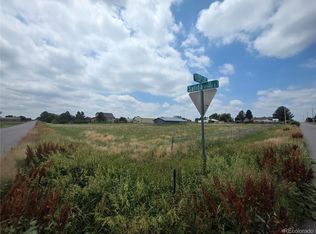A LITTLE BIT OF COUNTRY RIGHT IN THE CITY This amazing piece of property sits on 1.98 acres in Kirkegaard Acres in Aurora. This solid brick ranch sits on a nicely landscaped corner lot with very easy access to the level property. The home offers a large open concept where the living room, kitchen, and dining area are open. The kitchen has an island, granite countertops, and beautiful cabinetry with eating space and a bonus room. There are 2 bedrooms on the main, a full bath, and a nice area off the kitchen that leads to your laundry, 3/4 bath, another entrance to the house, and the oversized garage with a ton of storage. The home has a gas fireplace on each level and one electric one in the bonus room for all those chilly winter nights. The basement is finished with a 3/4 bath, gas fireplace, and plenty of storage/ closets so you could very easily use this for an additional bedroom or family room space. Right outside your back door, you will have a 21X16 private covered patio and a 17X31 open deck with another slab patio below. There are 3 outbuildings, that offer a lot of room for vehicles, and shops & one has a hot tub room. There are just so many possibilities with the house and horse property. The house is on public water however there is a well on the property that was permitted in 1978, well #97387. This is information I received from the Colorado Division of Water Resources so the Buyer and Buyer's agent will need to verify this along with all square footage, heat, water, outbuildings, and information in this listing. Square footage in public records is incorrect and I have attached a square footage sketch of the property & outbuildings.
This property is off market, which means it's not currently listed for sale or rent on Zillow. This may be different from what's available on other websites or public sources.
