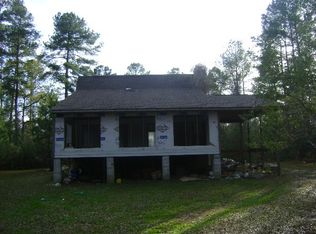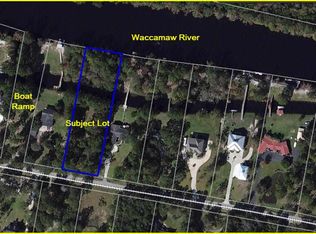Immaculate 4 BR, 3 1/2 BA home only minutes from Downtown Conway and sits on 1.63 acres. Kitchen features granite counter tops, stainless steel appliances, a balcony overlooking the front yard, hardwood floors and a breakfast nook. The Family room has built-ins, a gas fireplace and hardwood floors. Formal dining area with hardwood floors. The Master suite has a balcony over looking the front yard, 2 walk-in closets , a large walk-in tiled shower. Upstairs you will find 3 BR and 2 BA. Off of one of the bedrooms there is a bonus area that would be great for a playroom/office or whatever suits your needs. There is also an office area. The laundry room has cabinets for additional storage. The area under the house is open and can be used for parking, storage, etc. A front porch as well as a back porch to just sit and relax. A stocked fish pond located on the property. 1200 Sq. Ft detached storage building, 600 Sq. Ft is enclosed and has gas heat with additional storage. The other 600 Sq. Ft is covered and allows for additional parking or whatever your need may be. The home has plenty of room for your entertaining needs. There are 2 private boat landings for the Homeowner's of Riverside Dr to allow easy access to the Waccamaw River. Don't let this one pass you by. This is a must see!
This property is off market, which means it's not currently listed for sale or rent on Zillow. This may be different from what's available on other websites or public sources.


