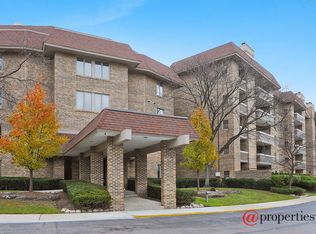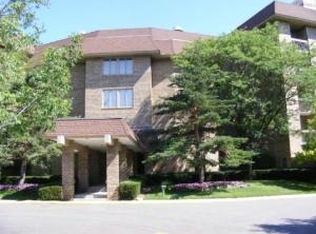Closed
$560,000
1250 Rudolph Rd APT 3G, Northbrook, IL 60062
3beds
2,134sqft
Condominium, Single Family Residence
Built in 1980
-- sqft lot
$555,500 Zestimate®
$262/sqft
$3,286 Estimated rent
Home value
$555,500
$517,000 - $600,000
$3,286/mo
Zestimate® history
Loading...
Owner options
Explore your selling options
What's special
Gorgeous and remodeled 3 Bed. 2.1 bath Third Floor Luxury condo with spectacular upgrades located in the Condos of Northbrook. Be prepared to fall in love with this fabulous residence that features 2,134 square feet with tons of windows and natural light! Looking for the Perfect Open Floor Plan...This is it! Spectacular LR/DR combination features recessed lighting, window sliders, wood laminate flooring, newer Dining Room lighting fixture, and newly painted throughout! Stunning designer inspired galley kitchen boasts gorgeous white cabinets, quartz countertops, electric cook top, S.S appliances, pantry, custom backsplash, newer lighting fixture, newer garbage disposal, custom island, and a fabulous breakfast area overlooking private patio. Main hallway bathroom includes newer white bathtub, newer S.S. fixtures, newer backsplash and mirror. Glamorous main bedroom features wood laminate floors, recessed lighting and spa like ensuite with tons of grey cabinets, S.S. fixtures, white quartz countertops, newer mirror, double vanity sink, separate shower w/seating, and enormous walk-in closet! 2 additional large bedrooms with tons of light and plenty of closet space complete this beautiful residence. Wonderful in unit laundry area includes full size washer and Dryer and a generous amount of white cabinets. Additional amenities include 2 tandem garage spaces (51-52), outdoor pool, tennis courts, party room, exercise room, sun deck, large storage unit, and Security Gate. Located minutes away from restaurants, shopping, transportation, Downtown Northbrook, Botanic Gardens, and Ravinia. Make this your dream home today!!
Zillow last checked: 8 hours ago
Listing updated: May 21, 2025 at 01:33am
Listing courtesy of:
Carol Weiskirch 847-971-9408,
Baird & Warner
Bought with:
Hope D Korn, e-PRO,GRI,SFR
Compass
Source: MRED as distributed by MLS GRID,MLS#: 12280373
Facts & features
Interior
Bedrooms & bathrooms
- Bedrooms: 3
- Bathrooms: 3
- Full bathrooms: 2
- 1/2 bathrooms: 1
Primary bedroom
- Features: Flooring (Wood Laminate), Window Treatments (Blinds), Bathroom (Full)
- Level: Main
- Area: 374 Square Feet
- Dimensions: 22X17
Bedroom 2
- Features: Flooring (Carpet)
- Level: Main
- Area: 198 Square Feet
- Dimensions: 18X11
Bedroom 3
- Features: Flooring (Carpet), Window Treatments (Blinds)
- Level: Main
- Area: 209 Square Feet
- Dimensions: 19X11
Balcony porch lanai
- Features: Flooring (Other)
- Level: Main
- Area: 28 Square Feet
- Dimensions: 7X4
Balcony porch lanai
- Features: Flooring (Other)
- Level: Main
- Area: 102 Square Feet
- Dimensions: 17X6
Dining room
- Features: Flooring (Wood Laminate)
- Level: Main
- Area: 99 Square Feet
- Dimensions: 11X9
Kitchen
- Features: Kitchen (Eating Area-Breakfast Bar, Eating Area-Table Space, Galley, Pantry-Closet, Custom Cabinetry, Updated Kitchen), Flooring (Wood Laminate), Window Treatments (Blinds)
- Level: Main
- Area: 144 Square Feet
- Dimensions: 18X8
Laundry
- Features: Flooring (Ceramic Tile)
- Level: Main
- Area: 45 Square Feet
- Dimensions: 9X5
Living room
- Features: Flooring (Wood Laminate), Window Treatments (Blinds)
- Level: Main
- Area: 352 Square Feet
- Dimensions: 22X16
Heating
- Electric, Forced Air
Cooling
- Central Air
Appliances
- Included: Double Oven, Microwave, Dishwasher, Refrigerator, Washer, Dryer, Disposal, Stainless Steel Appliance(s), Cooktop, Electric Cooktop, Electric Oven
- Laundry: Washer Hookup, Electric Dryer Hookup, In Unit, Laundry Closet
Features
- Elevator, Storage, Walk-In Closet(s), Open Floorplan, Lobby, Pantry
- Flooring: Laminate, Carpet
- Basement: None
- Number of fireplaces: 1
- Fireplace features: Gas Starter, Living Room
Interior area
- Total structure area: 2,134
- Total interior livable area: 2,134 sqft
Property
Parking
- Total spaces: 2
- Parking features: Asphalt, Circular Driveway, Garage Door Opener, Heated Garage, On Site, Garage Owned, Attached, Garage
- Attached garage spaces: 2
- Has uncovered spaces: Yes
Accessibility
- Accessibility features: No Disability Access
Features
- Exterior features: Balcony
- Pool features: In Ground
Lot
- Features: Common Grounds
Details
- Additional structures: Tennis Court(s)
- Parcel number: 04032000231035
- Special conditions: List Broker Must Accompany
- Other equipment: Intercom, Sprinkler-Lawn
Construction
Type & style
- Home type: Condo
- Property subtype: Condominium, Single Family Residence
Materials
- Brick
- Roof: Asphalt
Condition
- New construction: No
- Year built: 1980
- Major remodel year: 2019
Utilities & green energy
- Electric: Circuit Breakers, 100 Amp Service
- Sewer: Public Sewer
- Water: Lake Michigan
Community & neighborhood
Security
- Security features: Security System
Location
- Region: Northbrook
- Subdivision: Condos Of Northbrook
HOA & financial
HOA
- Has HOA: Yes
- HOA fee: $1,257 monthly
- Amenities included: Elevator(s), Exercise Room, Storage, On Site Manager/Engineer, Party Room, Sundeck, Pool, Security Door Lock(s), Tennis Court(s)
- Services included: Water, Gas, Parking, Insurance, Security, Exercise Facilities, Pool, Exterior Maintenance, Lawn Care, Scavenger, Snow Removal
Other
Other facts
- Listing terms: Conventional
- Ownership: Condo
Price history
| Date | Event | Price |
|---|---|---|
| 5/19/2025 | Sold | $560,000-1.6%$262/sqft |
Source: | ||
| 4/18/2025 | Contingent | $569,000$267/sqft |
Source: | ||
| 4/4/2025 | Price change | $569,000-3.4%$267/sqft |
Source: | ||
| 2/14/2025 | Listed for sale | $589,000+60.9%$276/sqft |
Source: | ||
| 11/14/2019 | Sold | $366,000+51.2%$172/sqft |
Source: | ||
Public tax history
| Year | Property taxes | Tax assessment |
|---|---|---|
| 2023 | $8,752 +3.1% | $37,972 |
| 2022 | $8,489 +15.1% | $37,972 +29.6% |
| 2021 | $7,377 +2.1% | $29,289 |
Find assessor info on the county website
Neighborhood: 60062
Nearby schools
GreatSchools rating
- 9/10Meadowbrook Elementary SchoolGrades: K-5Distance: 1.7 mi
- 9/10Northbrook Junior High SchoolGrades: 6-8Distance: 1.9 mi
- 10/10Glenbrook North High SchoolGrades: 9-12Distance: 3 mi
Schools provided by the listing agent
- Elementary: Meadowbrook Elementary School
- Middle: Northbrook Junior High School
- High: Glenbrook North High School
- District: 28
Source: MRED as distributed by MLS GRID. This data may not be complete. We recommend contacting the local school district to confirm school assignments for this home.
Get a cash offer in 3 minutes
Find out how much your home could sell for in as little as 3 minutes with a no-obligation cash offer.
Estimated market value$555,500
Get a cash offer in 3 minutes
Find out how much your home could sell for in as little as 3 minutes with a no-obligation cash offer.
Estimated market value
$555,500

