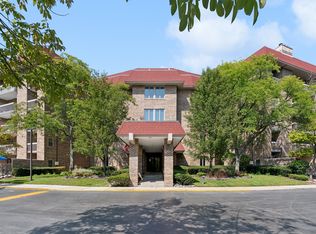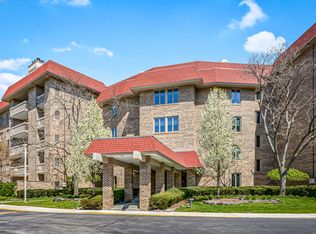Closed
$300,000
1250 Rudolph Rd APT 5B, Northbrook, IL 60062
2beds
1,672sqft
Condominium, Single Family Residence
Built in 1979
-- sqft lot
$303,200 Zestimate®
$179/sqft
$2,562 Estimated rent
Home value
$303,200
$273,000 - $337,000
$2,562/mo
Zestimate® history
Loading...
Owner options
Explore your selling options
What's special
Welcome to this wonderful 2 bedroom, 2 bath penthouse condo freshly painted and recently refreshed with all new carpet. As you enter the Penthouse floor from the elevator, you are greeted by a wonderful indoor lobby and newly renovated expansive outdoor deck exclusively for the use of residents and their guests. Walking down the hall and entering unit 5B, you are welcomed into a gracious foyer area with a wall of closets leading into a spacious great room combining the living & dining rooms with a gas fireplace and sliders to a balcony with great views. The galley kitchen also features a second sliding door that provides access to the terrace, as well as a sun-filled eating area. The primary suite is quite large and features multiple walk-in closets, linen closet, a dual vanity, tub & walk-in shower. The second bedroom doubles as a den and/or family room and is the perfect spot for watching TV, reading, or working at your desk with a second full bath across the hall. The large in-unit laundry room has side by side washer/dryer, ample space for folding and hanging clothes as well as cabinets to store all your cleaning supplies. Terrific storage in the unit as well as an additional storage unit down the hall. Heated, indoor tandem garage parking for 2 cars. Building amenities include a community room used for meetings, cards and available to all residents for family events, a recently renovated and updated workout room complete with a shower & sauna, an outdoor pool and pool house, recently updated with multiple showers as well as tennis courts within the 24/7 guard gated community. Across the street from the complex is a walking path, an open green area and a brand new children's park as well as pickle ball and more tennis courts. Conveniently located with easy access to shopping, restaurants, Ravinia Music festival and the Botanic Gardens as well as quick & easy access to public transportation, the highway and the tollway. Ready to call your new home!
Zillow last checked: 8 hours ago
Listing updated: July 15, 2025 at 01:26am
Listing courtesy of:
Marlene Rubenstein, ABR,ABRM,SRES 847-565-6666,
Baird & Warner,
Dena Fox 847-899-4666,
Baird & Warner
Bought with:
Katarina Kulikova
Berkshire Hathaway HomeServices Chicago
Source: MRED as distributed by MLS GRID,MLS#: 12347716
Facts & features
Interior
Bedrooms & bathrooms
- Bedrooms: 2
- Bathrooms: 2
- Full bathrooms: 2
Primary bedroom
- Features: Flooring (Carpet), Window Treatments (Blinds), Bathroom (Full)
- Level: Main
- Area: 264 Square Feet
- Dimensions: 22X12
Bedroom 2
- Features: Flooring (Carpet), Window Treatments (Blinds)
- Level: Main
- Area: 176 Square Feet
- Dimensions: 16X11
Dining room
- Features: Flooring (Carpet), Window Treatments (Blinds)
- Level: Main
- Area: 140 Square Feet
- Dimensions: 14X10
Kitchen
- Features: Kitchen (Eating Area-Table Space), Flooring (Ceramic Tile), Window Treatments (Blinds)
- Level: Main
- Area: 144 Square Feet
- Dimensions: 18X8
Laundry
- Features: Flooring (Ceramic Tile)
- Level: Main
- Area: 40 Square Feet
- Dimensions: 8X5
Living room
- Features: Flooring (Carpet), Window Treatments (Blinds)
- Level: Main
- Area: 285 Square Feet
- Dimensions: 19X15
Heating
- Electric
Cooling
- Central Air
Appliances
- Included: Microwave, Dishwasher, Refrigerator, Washer, Dryer, Disposal
- Laundry: Main Level, Washer Hookup, In Unit
Features
- Elevator, 1st Floor Bedroom, 1st Floor Full Bath, Storage, Walk-In Closet(s)
- Flooring: Laminate
- Basement: None
Interior area
- Total structure area: 1,672
- Total interior livable area: 1,672 sqft
Property
Parking
- Total spaces: 2
- Parking features: Garage Door Opener, Heated Garage, Tandem, On Site, Garage Owned, Attached, Garage
- Attached garage spaces: 2
- Has uncovered spaces: Yes
Accessibility
- Accessibility features: No Disability Access
Features
- Patio & porch: Patio
- Pool features: Above Ground
Lot
- Features: Common Grounds, Landscaped
Details
- Additional structures: Tennis Court(s)
- Parcel number: 04032000231058
- Special conditions: None
- Other equipment: TV-Cable, Ceiling Fan(s)
Construction
Type & style
- Home type: Condo
- Property subtype: Condominium, Single Family Residence
Materials
- Brick
- Foundation: Concrete Perimeter
- Roof: Asphalt
Condition
- New construction: No
- Year built: 1979
Utilities & green energy
- Electric: Circuit Breakers
- Sewer: Public Sewer
- Water: Lake Michigan
Community & neighborhood
Location
- Region: Northbrook
- Subdivision: Condos Of Northbrook
HOA & financial
HOA
- Has HOA: Yes
- HOA fee: $984 monthly
- Amenities included: Elevator(s), Exercise Room, Storage, On Site Manager/Engineer, Party Room, Sundeck, Pool, Sauna, Tennis Court(s)
- Services included: Water, Parking, Insurance, Clubhouse, Exercise Facilities, Pool, Exterior Maintenance, Lawn Care, Scavenger, Snow Removal
Other
Other facts
- Listing terms: Conventional
- Ownership: Condo
Price history
| Date | Event | Price |
|---|---|---|
| 7/11/2025 | Sold | $300,000+0%$179/sqft |
Source: | ||
| 6/14/2025 | Contingent | $299,999$179/sqft |
Source: | ||
| 6/9/2025 | Listed for sale | $299,999$179/sqft |
Source: | ||
| 6/9/2025 | Contingent | $299,999$179/sqft |
Source: | ||
| 6/5/2025 | Listed for sale | $299,999+39.5%$179/sqft |
Source: | ||
Public tax history
| Year | Property taxes | Tax assessment |
|---|---|---|
| 2023 | $5,573 +3.9% | $30,148 |
| 2022 | $5,363 +23.4% | $30,148 +29.6% |
| 2021 | $4,347 -0.3% | $23,255 |
Find assessor info on the county website
Neighborhood: 60062
Nearby schools
GreatSchools rating
- 9/10Meadowbrook Elementary SchoolGrades: K-5Distance: 1.7 mi
- 9/10Northbrook Junior High SchoolGrades: 6-8Distance: 1.9 mi
- 10/10Glenbrook North High SchoolGrades: 9-12Distance: 3 mi
Schools provided by the listing agent
- Elementary: Meadowbrook Elementary School
- Middle: Northbrook Junior High School
- High: Glenbrook North High School
- District: 28
Source: MRED as distributed by MLS GRID. This data may not be complete. We recommend contacting the local school district to confirm school assignments for this home.
Get a cash offer in 3 minutes
Find out how much your home could sell for in as little as 3 minutes with a no-obligation cash offer.
Estimated market value$303,200
Get a cash offer in 3 minutes
Find out how much your home could sell for in as little as 3 minutes with a no-obligation cash offer.
Estimated market value
$303,200

