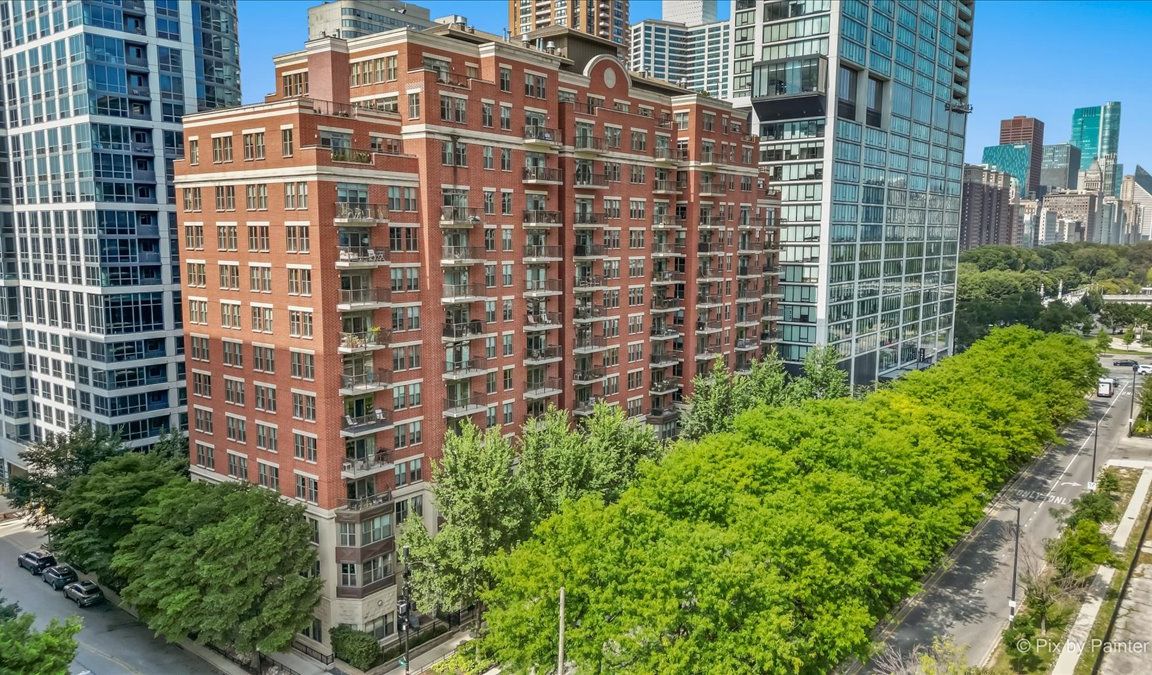
ContingentPrice cut: $15.1K (9/16)
$339,900
2beds
925sqft
1250 S Indiana Ave APT 1011, Chicago, IL 60605
2beds
925sqft
Condominium, single family residence
Built in 2005
1 Attached garage space
$367 price/sqft
$495 monthly HOA fee
What's special
Large private balconyBeautiful sunsetsIn-unit laundrySleek kitchenHardwood floors
Wonderful South Loop Location! Investor friendly building! This bright and spacious 2-bedroom, 1.5-bath condo offers modern living with a sleek kitchen, hardwood floors, excellent closet and storage space, and in-unit laundry. The open layout flows to a large private balcony where you can relax and enjoy beautiful sunsets, with ...
- 14 days |
- 1,070 |
- 50 |
Likely to sell faster than
Source: MRED as distributed by MLS GRID,MLS#: 12513671
Travel times
Living Room
Kitchen
Primary Bedroom
Dining Room
Bedroom
Primary Bathroom
Covered Balcony
Zillow last checked: 8 hours ago
Listing updated: November 10, 2025 at 08:50am
Listing courtesy of:
Tommy Choi 773-851-5840,
Keller Williams ONEChicago,
Tony Magnone 818-439-6601,
Keller Williams ONEChicago
Source: MRED as distributed by MLS GRID,MLS#: 12513671
Facts & features
Interior
Bedrooms & bathrooms
- Bedrooms: 2
- Bathrooms: 2
- Full bathrooms: 1
- 1/2 bathrooms: 1
Rooms
- Room types: Balcony/Porch/Lanai
Primary bedroom
- Level: Main
- Area: 132 Square Feet
- Dimensions: 12X11
Bedroom 2
- Level: Main
- Area: 90 Square Feet
- Dimensions: 10X09
Balcony porch lanai
- Level: Main
- Area: 48 Square Feet
- Dimensions: 12X04
Dining room
- Level: Main
- Dimensions: COMBO
Kitchen
- Features: Kitchen (Eating Area-Breakfast Bar, Galley)
- Level: Main
- Area: 140 Square Feet
- Dimensions: 14X10
Living room
- Level: Main
- Area: 252 Square Feet
- Dimensions: 21X12
Heating
- Natural Gas
Cooling
- Central Air
Appliances
- Included: Range, Microwave, Dishwasher, Washer, Dryer
- Laundry: Washer Hookup, In Unit, Laundry Closet
Features
- Storage
- Basement: None
Interior area
- Total structure area: 0
- Total interior livable area: 925 sqft
Video & virtual tour
Property
Parking
- Total spaces: 1
- Parking features: Garage Owned, Attached, Garage
- Attached garage spaces: 1
Accessibility
- Accessibility features: No Disability Access
Features
- Exterior features: Balcony
- Has view: Yes
- View description: Front of Property
- Water view: Front of Property
Details
- Additional parcels included: 17221020251299
- Parcel number: 17221020251121
- Special conditions: None
Construction
Type & style
- Home type: Condo
- Property subtype: Condominium, Single Family Residence
Materials
- Brick
Condition
- New construction: No
- Year built: 2005
Utilities & green energy
- Sewer: Public Sewer
- Water: Lake Michigan, Public
Community & HOA
HOA
- Has HOA: Yes
- Amenities included: Bike Room/Bike Trails, Elevator(s), Storage, On Site Manager/Engineer, Sundeck, Security Door Lock(s)
- Services included: Water, Parking, Insurance, Security, Cable TV, Exercise Facilities, Exterior Maintenance, Lawn Care, Scavenger, Snow Removal, Internet
- HOA fee: $495 monthly
Location
- Region: Chicago
Financial & listing details
- Price per square foot: $367/sqft
- Tax assessed value: $287,090
- Annual tax amount: $6,645
- Date on market: 11/7/2025
- Ownership: Condo