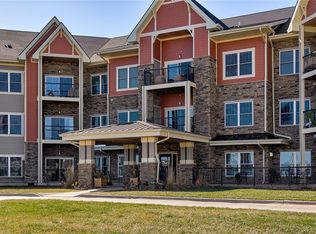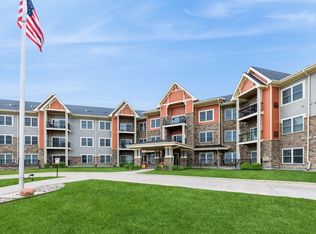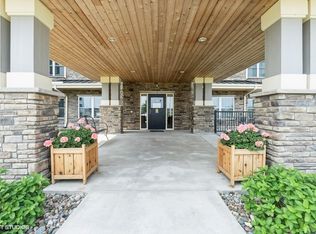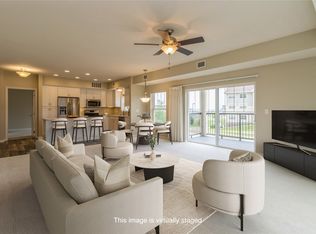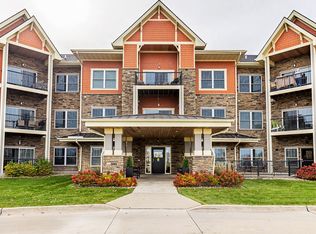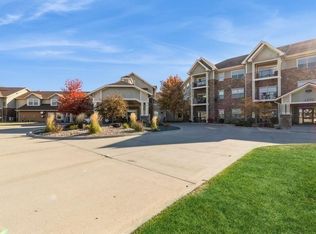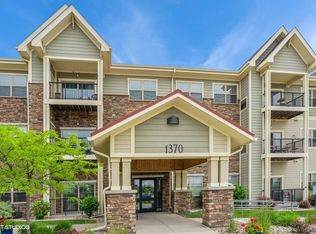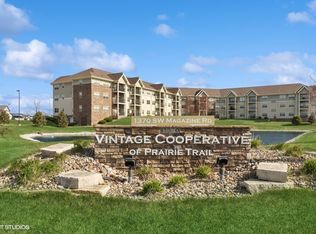Ankeny's Independent 55+ Co-Op community. Enjoy maintenance-free living, paid utilities and basic cable (except electric), access to a big party room with full kitchen, access to a rentable private guest suite for visitors, 3 more community gathering spaces to socialize with residents, underground parking, elevator access, a fitness area, on-site management, and a secure building. This floor plan is called the Poplar. It's on the top floor and is an end unit, which means you get vaulted ceilings, lots of natural light, and no shared walls on one side of your home. Enjoy your morning coffee and enjoy the activity that surrounds you in SW Ankeny. Close to retail, offices, and restaurants. This 2 Bed, 2 Bath has big closets for storage, a laundry room with full-size washer/dryer, big enough for extra pantry space. The kitchen has some upgraded roll-out shelving and also has a center island, opening up to your living room. There are sliding doors out to a covered patio. The master bedroom is a good size, with a walk-in closet and attached bath. Co-op living is a good way to transition into a nice community with low buy-in and the dues cover property taxes, a share of the master mortgage, internal/external maintenance, gas heat, water/sewer/garbage, basic cable and internet, indoor parking, and many other amenities.
For sale
$149,000
1250 SW Magazine Rd #310, Ankeny, IA 50023
2beds
1,157sqft
Est.:
Townhouse, Condominium, Multi Family, Apartment
Built in 2017
-- sqft lot
$147,700 Zestimate®
$129/sqft
$1,738/mo HOA
What's special
End unitBig closets for storageAttached bathWalk-in closetVaulted ceilingsLots of natural lightCenter island
- 179 days |
- 245 |
- 3 |
Zillow last checked: 8 hours ago
Listing updated: October 13, 2025 at 07:22am
Listed by:
Jenny Farrell (515)779-7500,
RE/MAX Concepts
Source: DMMLS,MLS#: 723095 Originating MLS: Des Moines Area Association of REALTORS
Originating MLS: Des Moines Area Association of REALTORS
Tour with a local agent
Facts & features
Interior
Bedrooms & bathrooms
- Bedrooms: 2
- Bathrooms: 2
- Full bathrooms: 1
- 3/4 bathrooms: 1
- Main level bedrooms: 2
Heating
- Gas, Natural Gas
Cooling
- Central Air
Appliances
- Included: Dishwasher, Microwave, Refrigerator
- Laundry: Main Level
Features
- Dining Area
- Flooring: Carpet
Interior area
- Total structure area: 1,157
- Total interior livable area: 1,157 sqft
Property
Parking
- Total spaces: 1
- Parking features: Attached, Garage, One Car Garage
- Attached garage spaces: 1
Accessibility
- Accessibility features: Grab Bars, Low Threshold Shower
Features
- Levels: One
- Stories: 1
Lot
- Size: 0.3 Acres
Details
- Parcel number: 18100199001001
- Zoning: RES
Construction
Type & style
- Home type: Condo
- Architectural style: Ranch
- Property subtype: Townhouse, Condominium, Multi Family, Apartment
- Attached to another structure: Yes
Materials
- Foundation: Poured
- Roof: Asphalt,Shingle
Condition
- Year built: 2017
Utilities & green energy
- Sewer: Public Sewer
- Water: Public
Community & HOA
Community
- Features: Clubhouse, Fitness, Storage Facilities
- Senior community: Yes
HOA
- Has HOA: Yes
- Services included: Cable TV, Insurance, Internet, Maintenance Grounds, Maintenance Structure, See Remarks, Security, Taxes, Trash, Utilities, Snow Removal
- HOA fee: $1,738 monthly
- HOA name: Vintage Cooperative of Ankeny
- Second HOA name: Vintagecrossing.org
Location
- Region: Ankeny
Financial & listing details
- Price per square foot: $129/sqft
- Date on market: 7/25/2025
- Cumulative days on market: 444 days
- Listing terms: Cash
- Road surface type: Concrete
Estimated market value
$147,700
$140,000 - $155,000
$1,802/mo
Price history
Price history
| Date | Event | Price |
|---|---|---|
| 7/25/2025 | Price change | $149,000-0.6%$129/sqft |
Source: | ||
| 4/7/2025 | Price change | $149,900-2.4%$130/sqft |
Source: | ||
| 1/17/2025 | Price change | $153,650-1.2%$133/sqft |
Source: | ||
| 1/17/2025 | Price change | $155,440+1.2%$134/sqft |
Source: | ||
| 8/14/2024 | Listed for sale | $153,650+7.4%$133/sqft |
Source: | ||
Public tax history
Public tax history
Tax history is unavailable.BuyAbility℠ payment
Est. payment
$2,555/mo
Principal & interest
$578
HOA Fees
$1738
Other costs
$240
Climate risks
Neighborhood: 50023
Nearby schools
GreatSchools rating
- 5/10Heritage ElementaryGrades: K-5Distance: 0.7 mi
- 7/10Southview Middle SchoolGrades: 8-9Distance: 0.4 mi
- 7/10Ankeny High SchoolGrades: 10-12Distance: 0.6 mi
Schools provided by the listing agent
- District: Ankeny
Source: DMMLS. This data may not be complete. We recommend contacting the local school district to confirm school assignments for this home.
- Loading
- Loading
