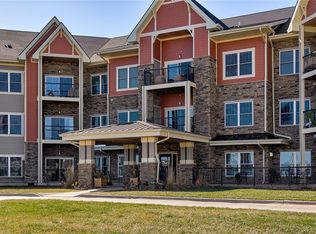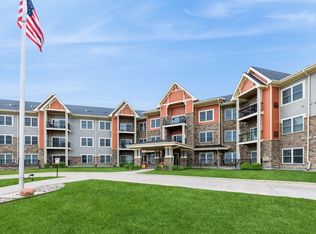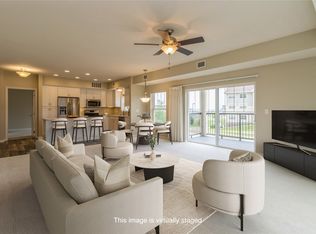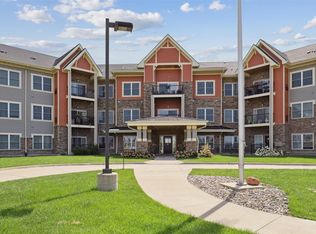Sold for $160,000
$160,000
1250 SW Magazine Rd Unit 201, Ankeny, IA 50023
2beds
1,417sqft
Townhouse, Condominium, Multi Family, Apartment
Built in 2017
-- sqft lot
$159,900 Zestimate®
$113/sqft
$1,981 Estimated rent
Home value
$159,900
$152,000 - $168,000
$1,981/mo
Zestimate® history
Loading...
Owner options
Explore your selling options
What's special
Vintage Cooperative of Ankeny is an independent 55+ Ankeny community close to Prairie Trail neighborhood and shopping and restaurants, city library several Hotels. This unit is the Cedar model. It has $17,304 in upgrades. You will love the open floor plan with upgrades cupboards, appliances and granite countertops. This is a 2nd floor unit right next to the elevator, easy access to the garage or either other floor. This unit has it's own covered patio. Amenities include a fitness center, library area, game room, fireplace chat area, workshop and outdoor patios. This lifestyle gives you the financial benefits of senior housing ownership freeing you from constraints of home maintenance. A guest suite which can sleep up to 4 guests can be reserved for $50/night. The monthly HOA fee $2,127 includes mortgage, maintenance, housekeeping, property taxes, administration, marketing, payroll/taxes/benevolent, reserves, utilities, and property insurance. Each unit comes with heated underground parking. A community room is also available to reserve for family gatherings, or events for friends . Many social activities! Great walking area to all the activities at Prairie Trail!
Zillow last checked: 8 hours ago
Listing updated: November 07, 2025 at 12:06pm
Listed by:
Mary Godwin (515)975-0564,
RE/MAX Concepts
Bought with:
OUTSIDE AGENT
OTHER
Source: DMMLS,MLS#: 719304 Originating MLS: Des Moines Area Association of REALTORS
Originating MLS: Des Moines Area Association of REALTORS
Facts & features
Interior
Bedrooms & bathrooms
- Bedrooms: 2
- Bathrooms: 2
- Full bathrooms: 2
- Main level bedrooms: 2
Heating
- Electric, Forced Air, Natural Gas
Cooling
- Central Air
Appliances
- Included: Dryer, Dishwasher, Microwave, Refrigerator, Stove, Washer
Features
- Dining Area, Separate/Formal Dining Room, Eat-in Kitchen, See Remarks, Cable TV, Window Treatments
- Flooring: Carpet
- Basement: Unfinished
Interior area
- Total structure area: 1,417
- Total interior livable area: 1,417 sqft
Property
Parking
- Total spaces: 1
- Parking features: Attached, Garage, One Car Garage
- Attached garage spaces: 1
Accessibility
- Accessibility features: Grab Bars
Features
- Patio & porch: Covered, Patio
- Exterior features: Patio
Lot
- Size: 3.03 Acres
- Features: Pond on Lot
Details
- Parcel number: 18100199001001
- Zoning: PUD
Construction
Type & style
- Home type: Condo
- Architectural style: Traditional
- Property subtype: Townhouse, Condominium, Multi Family, Apartment
- Attached to another structure: Yes
Condition
- Year built: 2017
Utilities & green energy
- Sewer: Public Sewer
- Water: Public
Community & neighborhood
Security
- Security features: Security System, Fire Alarm, Smoke Detector(s)
Community
- Community features: Clubhouse, Fitness
Senior living
- Senior community: Yes
Location
- Region: Ankeny
HOA & financial
HOA
- Has HOA: Yes
- HOA fee: $2,127 monthly
- Services included: Cable TV, Insurance, Internet, Maintenance Grounds, Maintenance Structure, Security, Taxes, Trash, Utilities, Snow Removal
- Association name: Vintage Cooperative of Ankeny
- Second association name: Vintage Cooperative of Ankeny
Other
Other facts
- Listing terms: Cash
Price history
| Date | Event | Price |
|---|---|---|
| 11/3/2025 | Sold | $160,000-8.5%$113/sqft |
Source: | ||
| 10/31/2025 | Pending sale | $174,900$123/sqft |
Source: | ||
| 8/27/2025 | Listed for sale | $174,900$123/sqft |
Source: | ||
| 8/20/2025 | Pending sale | $174,900$123/sqft |
Source: | ||
| 7/22/2025 | Price change | $174,900-1.7%$123/sqft |
Source: | ||
Public tax history
Tax history is unavailable.
Neighborhood: 50023
Nearby schools
GreatSchools rating
- 5/10Heritage ElementaryGrades: K-5Distance: 0.7 mi
- 7/10Southview Middle SchoolGrades: 8-9Distance: 0.4 mi
- 7/10Ankeny High SchoolGrades: 10-12Distance: 0.6 mi
Schools provided by the listing agent
- District: Ankeny
Source: DMMLS. This data may not be complete. We recommend contacting the local school district to confirm school assignments for this home.
Get pre-qualified for a loan
At Zillow Home Loans, we can pre-qualify you in as little as 5 minutes with no impact to your credit score.An equal housing lender. NMLS #10287.
Sell for more on Zillow
Get a Zillow Showcase℠ listing at no additional cost and you could sell for .
$159,900
2% more+$3,198
With Zillow Showcase(estimated)$163,098



