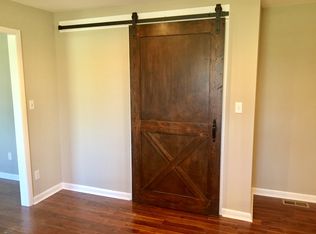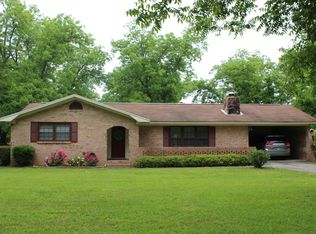Country Living minutes from the City. Beautifully remodeled older home with tons of amenities. Large Pool with out building for pool storage and restroom. 3 Car Detached garage with partially finished living space above garage. The interior of the home has been renovated with a 2000 SF addition built in 2009. All the comforts of a modern home with gourmet kitchen, large lot with pasture for horses or garden. This home has so much potential at a great price.
This property is off market, which means it's not currently listed for sale or rent on Zillow. This may be different from what's available on other websites or public sources.


