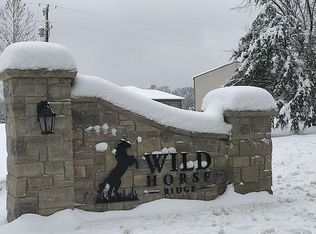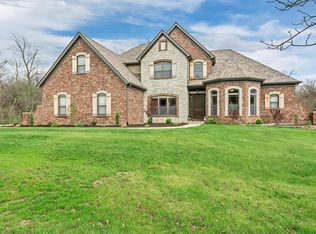Closed
Listing Provided by:
Kathy Helbig 636-385-5095,
EXP Realty, LLC
Bought with: Coldwell Banker Realty - Gundaker West Regional
Price Unknown
1250 Wild Horse Ridge Dr, Defiance, MO 63341
4beds
3,380sqft
Single Family Residence
Built in 2015
3.02 Acres Lot
$790,300 Zestimate®
$--/sqft
$3,498 Estimated rent
Home value
$790,300
$751,000 - $830,000
$3,498/mo
Zestimate® history
Loading...
Owner options
Explore your selling options
What's special
Price Improved! 4 BR, 2.5 bath, 1.5 story custom built home w/outstanding amenities include, backing to over 15,000 acres of conservation areas, covered front porch, open floor plan, 9' 1st floor ceilings, hand scraped hardwood floors, 6” trim, large main level laundry, 3-car oversized side entry garage, drop zone, and extended parking pad. Entertain in the open formal dining rm. The gourmet eat-in kitchen 8’ center island, built-in dbl wall ovens, granite counters, custom cabinetry w/pullouts & lazy Susan, custom back splash & high-end appliances. Overlook the lush landscape on the maintenance free deck. Main level master w/large walk-in closet & suite master bath featuring his & hers vanities, tub & sep shower. Upper Level hosts 3 large bedrooms w/walk-in closets, full bathroom, and large loft. The lower level w/deep pour, full rough-in & walk-out to patio w/hot tub. Security system, zoned HVAC, & outdoor lighting. Minutes to Hwy 40/94, shopping, restaurants, wineries, river & more.
Zillow last checked: 8 hours ago
Listing updated: April 28, 2025 at 06:30pm
Listing Provided by:
Kathy Helbig 636-385-5095,
EXP Realty, LLC
Bought with:
Gretchen A Thal, 2016007311
Coldwell Banker Realty - Gundaker West Regional
Source: MARIS,MLS#: 22012499 Originating MLS: St. Louis Association of REALTORS
Originating MLS: St. Louis Association of REALTORS
Facts & features
Interior
Bedrooms & bathrooms
- Bedrooms: 4
- Bathrooms: 3
- Full bathrooms: 2
- 1/2 bathrooms: 1
- Main level bathrooms: 2
- Main level bedrooms: 1
Primary bedroom
- Features: Floor Covering: Carpeting
- Level: Main
- Area: 285
- Dimensions: 19x15
Bedroom
- Features: Floor Covering: Carpeting
- Level: Upper
- Area: 221
- Dimensions: 17x13
Bedroom
- Features: Floor Covering: Carpeting
- Level: Upper
- Area: 221
- Dimensions: 17x13
Bedroom
- Features: Floor Covering: Carpeting
- Level: Upper
- Area: 192
- Dimensions: 16x12
Breakfast room
- Features: Floor Covering: Wood
- Level: Main
- Area: 143
- Dimensions: 13x11
Dining room
- Features: Floor Covering: Wood
- Level: Main
- Area: 196
- Dimensions: 14x14
Great room
- Features: Floor Covering: Wood
- Level: Main
- Area: 324
- Dimensions: 18x18
Kitchen
- Features: Floor Covering: Wood
- Level: Main
- Area: 221
- Dimensions: 17x13
Laundry
- Features: Floor Covering: Luxury Vinyl Plank
- Level: Main
- Area: 49
- Dimensions: 7x7
Loft
- Features: Floor Covering: Carpeting
- Level: Upper
- Area: 210
- Dimensions: 15x14
Heating
- Forced Air, Zoned, Electric
Cooling
- Ceiling Fan(s), Central Air, Electric, Zoned
Appliances
- Included: Dishwasher, Disposal, Double Oven, Electric Cooktop, Microwave, Refrigerator, Stainless Steel Appliance(s), Oven, Electric Water Heater
- Laundry: Main Level
Features
- Center Hall Floorplan, High Ceilings, Open Floorplan, Special Millwork, Walk-In Closet(s), Sound System, High Speed Internet, Breakfast Bar, Breakfast Room, Kitchen Island, Custom Cabinetry, Eat-in Kitchen, Granite Counters, Pantry, Entrance Foyer, Separate Dining, Double Vanity, Tub
- Flooring: Carpet, Hardwood
- Doors: Panel Door(s), Sliding Doors
- Windows: Insulated Windows, Tilt-In Windows, Window Treatments
- Basement: Full,Concrete,Sump Pump,Unfinished,Walk-Out Access
- Has fireplace: No
- Fireplace features: None
Interior area
- Total structure area: 3,380
- Total interior livable area: 3,380 sqft
- Finished area above ground: 3,380
Property
Parking
- Total spaces: 3
- Parking features: Attached, Garage, Garage Door Opener, Oversized, Off Street
- Attached garage spaces: 3
Features
- Levels: One and One Half
- Patio & porch: Deck, Composite, Patio
Lot
- Size: 3.02 Acres
- Features: Sprinklers In Front, Sprinklers In Rear, Adjoins Government Land, Adjoins Wooded Area, Level
Details
- Parcel number: 30070A393000008.0000000
- Special conditions: Standard
- Other equipment: Satellite Dish
Construction
Type & style
- Home type: SingleFamily
- Architectural style: Other,Traditional
- Property subtype: Single Family Residence
Materials
- Brick Veneer, Vinyl Siding
Condition
- Year built: 2015
Utilities & green energy
- Sewer: Septic Tank
- Water: Public
- Utilities for property: Underground Utilities
Community & neighborhood
Security
- Security features: Security System Owned, Smoke Detector(s)
Location
- Region: Defiance
- Subdivision: Wild Horse Ridge
HOA & financial
HOA
- HOA fee: $450 annually
Other
Other facts
- Listing terms: Cash,Conventional,VA Loan
- Ownership: Private
- Road surface type: Concrete
Price history
| Date | Event | Price |
|---|---|---|
| 1/12/2023 | Pending sale | $699,000$207/sqft |
Source: | ||
| 1/11/2023 | Sold | -- |
Source: | ||
| 12/17/2022 | Contingent | $699,000$207/sqft |
Source: | ||
| 11/1/2022 | Price change | $699,000-6.8%$207/sqft |
Source: | ||
| 9/27/2022 | Listed for sale | $750,000$222/sqft |
Source: | ||
Public tax history
| Year | Property taxes | Tax assessment |
|---|---|---|
| 2024 | $7,977 +4.8% | $129,322 |
| 2023 | $7,611 +1.6% | $129,322 +9.3% |
| 2022 | $7,490 | $118,339 |
Find assessor info on the county website
Neighborhood: 63341
Nearby schools
GreatSchools rating
- 8/10Daniel Boone Elementary SchoolGrades: K-5Distance: 4.9 mi
- 8/10Francis Howell Middle SchoolGrades: 6-8Distance: 6.8 mi
- 10/10Francis Howell High SchoolGrades: 9-12Distance: 4.4 mi
Schools provided by the listing agent
- Elementary: Daniel Boone Elem.
- Middle: Francis Howell Middle
- High: Francis Howell High
Source: MARIS. This data may not be complete. We recommend contacting the local school district to confirm school assignments for this home.
Sell for more on Zillow
Get a free Zillow Showcase℠ listing and you could sell for .
$790,300
2% more+ $15,806
With Zillow Showcase(estimated)
$806,106
