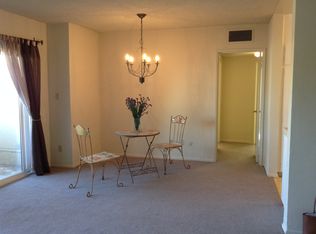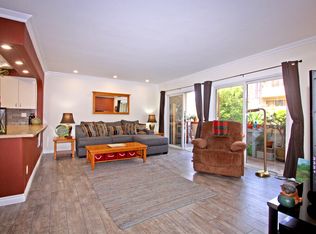Welcome home to this gorgeous remodeled Valley Village condo! Located in a private 20-unit complex, this unit provides a relaxed lifestyle in a highly sought-after neighborhood. A covered step-up entrance welcomes you to a charming center courtyard. Inside, rich hardwood flooring and crown moulding throughout provide this beautiful condo with a sophisticated atmosphere. The light & bright living room boasts double sliding doors to the spacious balcony overlooking a sparkling pool and sun tanning deck, perfect for al fresco dining on warm summer nights. Entertain guests in the separate dining area with direct access to the updated gourmet Chef's kitchen with stone counters, glass tile backsplash, white shaker cabinets, stainless steel appliances, and breakfast bar. The open concept floor plan allows family and friends to interact from all entertaining spaces - rarely does a condo offer such perfect sightlines! The romantic master suite features two large closets and a renovated ensuite bath with stunning tiled glass shower. A guest bedroom and beautiful guest bath offer wonderful accommodations for family, friends, or a home office. Enjoy everything Studio City has to offer, located near Ventura Blvd shops, restaurants, and more!
This property is off market, which means it's not currently listed for sale or rent on Zillow. This may be different from what's available on other websites or public sources.

