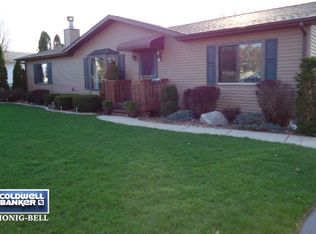Closed
$315,000
12501 Hebron Rd, Hebron, IL 60034
2beds
865sqft
Single Family Residence
Built in ----
0.84 Acres Lot
$320,300 Zestimate®
$364/sqft
$1,730 Estimated rent
Home value
$320,300
$295,000 - $349,000
$1,730/mo
Zestimate® history
Loading...
Owner options
Explore your selling options
What's special
Do you need space for your art studio, woodworking or car repairs? Are you looking for a large outbuilding where you can customize the space to your needs? If so, this is the property for you! The outbuilding is 90' x 24' with a hard-wired air compressor and speakers and receiver built in. A concrete driveway leads to an 11' 9" door, large enough to get an RV through. Next door is a cozy two-bedroom, one-bath ranch home, perfect for easy country living. Boasting hardwood floors throughout most of the home, the large living room, roomy bedrooms and full bath are warm and welcoming. Enjoy creating meals in the charming kitchen, boasting lots of storage in solid hickory cabinets and plenty of room for a table to dine around. Sliders lead out to the back deck, where you can relax while enjoying the mature trees. Dimensions and acreage reflected in the listing include the two parcels for this property. Finish the expansive full basement to create lots of extra living space. With an additional deck on the front and a concrete patio, you can create a lovely oasis for yourself both indoors and out.
Zillow last checked: 8 hours ago
Listing updated: August 01, 2025 at 07:54am
Listing courtesy of:
Richard Toepper, GRI 815-261-4848,
Keller Williams Success Realty
Bought with:
Jason Casebolt
Coldwell Banker Realty
Source: MRED as distributed by MLS GRID,MLS#: 12395683
Facts & features
Interior
Bedrooms & bathrooms
- Bedrooms: 2
- Bathrooms: 1
- Full bathrooms: 1
Primary bedroom
- Features: Flooring (Hardwood), Window Treatments (Aluminum Frames, Blinds, Window Treatments)
- Level: Main
- Area: 143 Square Feet
- Dimensions: 13X11
Bedroom 2
- Features: Flooring (Hardwood), Window Treatments (Aluminum Frames, Window Treatments)
- Level: Main
- Area: 120 Square Feet
- Dimensions: 12X10
Kitchen
- Features: Flooring (Vinyl), Window Treatments (Aluminum Frames, Window Treatments)
- Level: Main
- Area: 165 Square Feet
- Dimensions: 15X11
Laundry
- Features: Flooring (Hardwood)
- Level: Main
- Area: 18 Square Feet
- Dimensions: 6X3
Living room
- Features: Flooring (Hardwood), Window Treatments (Aluminum Frames, Blinds)
- Level: Main
- Area: 198 Square Feet
- Dimensions: 18X11
Other
- Features: Flooring (Other)
- Level: Main
- Area: 108 Square Feet
- Dimensions: 12X9
Heating
- Natural Gas, Forced Air
Cooling
- Central Air
Appliances
- Included: Range, Microwave, Dishwasher, Refrigerator, Washer, Dryer, Water Softener Owned, Electric Oven
- Laundry: Main Level, Gas Dryer Hookup, Laundry Closet
Features
- 1st Floor Bedroom, 1st Floor Full Bath
- Flooring: Hardwood
- Windows: Screens, Window Treatments, Drapes
- Basement: Unfinished,Full
Interior area
- Total structure area: 1,463
- Total interior livable area: 865 sqft
Property
Parking
- Total spaces: 10
- Parking features: Concrete, Garage Door Opener, Garage, On Site, Garage Owned, Attached
- Attached garage spaces: 10
- Has uncovered spaces: Yes
Accessibility
- Accessibility features: Bath Grab Bars, Disability Access
Features
- Stories: 1
- Patio & porch: Deck, Patio
- Exterior features: Fire Pit, Breezeway
Lot
- Size: 0.84 Acres
- Dimensions: 194X208
- Features: Mature Trees
Details
- Additional structures: Outbuilding
- Additional parcels included: 0308452016
- Parcel number: 0308452015
- Special conditions: None
Construction
Type & style
- Home type: SingleFamily
- Architectural style: Ranch
- Property subtype: Single Family Residence
Materials
- Vinyl Siding
- Foundation: Block
- Roof: Asphalt
Condition
- New construction: No
Details
- Builder model: RANCH
Utilities & green energy
- Electric: Circuit Breakers, 200+ Amp Service
- Sewer: Septic Tank
- Water: Well
Community & neighborhood
Location
- Region: Hebron
Other
Other facts
- Listing terms: Conventional
- Ownership: Fee Simple
Price history
| Date | Event | Price |
|---|---|---|
| 7/31/2025 | Sold | $315,000$364/sqft |
Source: | ||
| 6/23/2025 | Contingent | $315,000$364/sqft |
Source: | ||
| 6/19/2025 | Listed for sale | $315,000+73.5%$364/sqft |
Source: | ||
| 2/28/2013 | Sold | $181,600$210/sqft |
Source: | ||
Public tax history
| Year | Property taxes | Tax assessment |
|---|---|---|
| 2024 | $2,273 +3.4% | $32,868 +12.9% |
| 2023 | $2,198 +7.4% | $29,110 +10.5% |
| 2022 | $2,047 +3.9% | $26,332 +9.5% |
Find assessor info on the county website
Neighborhood: 60034
Nearby schools
GreatSchools rating
- 9/10Alden Hebron Elementary SchoolGrades: PK-5Distance: 0.9 mi
- 9/10Alden-Hebron Middle SchoolGrades: 6-8Distance: 0.8 mi
- 7/10Alden-Hebron High SchoolGrades: 9-12Distance: 0.8 mi
Schools provided by the listing agent
- Elementary: Alden Hebron Elementary School
- Middle: Alden-Hebron Middle School
- High: Alden-Hebron High School
- District: 19
Source: MRED as distributed by MLS GRID. This data may not be complete. We recommend contacting the local school district to confirm school assignments for this home.
Get pre-qualified for a loan
At Zillow Home Loans, we can pre-qualify you in as little as 5 minutes with no impact to your credit score.An equal housing lender. NMLS #10287.
