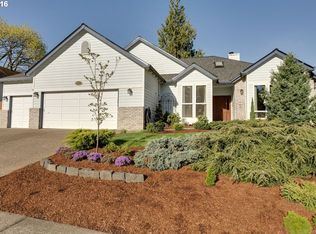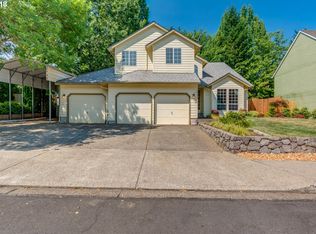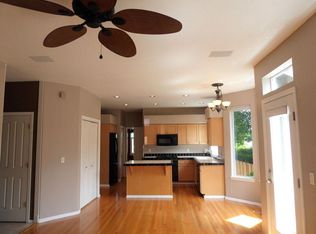Sold
$612,500
12501 SW 114th Ter, Tigard, OR 97223
3beds
1,838sqft
Residential, Single Family Residence
Built in 1992
7,405.2 Square Feet Lot
$596,700 Zestimate®
$333/sqft
$2,832 Estimated rent
Home value
$596,700
$561,000 - $633,000
$2,832/mo
Zestimate® history
Loading...
Owner options
Explore your selling options
What's special
Spacious one-level ranch-style home. The well-appointed kitchen includes tiled granite, built-in range, and oven, sky light, and eating bar. The primary bedroom includes a walk-in closet, vaulted ceilings, and french doors. The updated primary bath has luxury vinyl plank flooring, quartz counters and a soaking tub. The home offers ample storage space above the garage, a newer tough shed in the backyard, and a brand-new high-end smart oven. The furnace and AC were replaced just three years ago, and the home also boasts a new Bosch dishwasher, a newer skylight with a motorized sun shade, and a fantastic sunroom. Additional updates include a new hot water heater and a modernized primary bathroom. The backyard provides exceptional privacy, and the location is unbeatable. You'll be close to Summerlake Park, a dog park, walking trails, Fanno Creek trails, and Progress Ridge.
Zillow last checked: 8 hours ago
Listing updated: April 28, 2025 at 07:18am
Listed by:
Marc Fox 503-449-9032,
Keller Williams Realty Portland Premiere,
Tony Loupe 503-449-9032,
Keller Williams Realty Portland Premiere
Bought with:
Michael Hedges, 201233469
Windermere Realty Trust
Source: RMLS (OR),MLS#: 478465184
Facts & features
Interior
Bedrooms & bathrooms
- Bedrooms: 3
- Bathrooms: 2
- Full bathrooms: 2
- Main level bathrooms: 2
Primary bedroom
- Features: Bathroom, Ceiling Fan, French Doors, Walkin Closet, Wallto Wall Carpet
- Level: Main
- Area: 208
- Dimensions: 16 x 13
Bedroom 2
- Features: Closet, Wallto Wall Carpet
- Level: Main
- Area: 121
- Dimensions: 11 x 11
Bedroom 3
- Features: Closet, Wallto Wall Carpet
- Level: Main
- Area: 120
- Dimensions: 12 x 10
Dining room
- Features: Formal, Vaulted Ceiling, Wallto Wall Carpet
- Level: Main
- Area: 132
- Dimensions: 12 x 11
Family room
- Features: Ceiling Fan, Fireplace, Vaulted Ceiling, Wallto Wall Carpet
- Level: Main
- Area: 266
- Dimensions: 19 x 14
Kitchen
- Features: Builtin Range, Dishwasher, Disposal, Eat Bar, Skylight, Builtin Oven, Granite, Vaulted Ceiling
- Level: Main
- Area: 143
- Width: 11
Living room
- Features: Formal, Wallto Wall Carpet
- Level: Main
- Area: 255
- Dimensions: 17 x 15
Heating
- Forced Air, Fireplace(s)
Cooling
- Central Air
Appliances
- Included: Built In Oven, Built-In Range, Dishwasher, Disposal, Down Draft, Free-Standing Refrigerator, Plumbed For Ice Maker, Stainless Steel Appliance(s), Gas Water Heater
- Laundry: Laundry Room
Features
- Ceiling Fan(s), Granite, High Ceilings, Soaking Tub, Vaulted Ceiling(s), Closet, Formal, Eat Bar, Bathroom, Walk-In Closet(s), Kitchen Island
- Flooring: Vinyl, Wall to Wall Carpet
- Doors: French Doors
- Windows: Vinyl Frames, Skylight(s)
- Basement: Crawl Space
- Number of fireplaces: 1
- Fireplace features: Gas
Interior area
- Total structure area: 1,838
- Total interior livable area: 1,838 sqft
Property
Parking
- Total spaces: 2
- Parking features: Driveway, Garage Door Opener, Attached
- Attached garage spaces: 2
- Has uncovered spaces: Yes
Accessibility
- Accessibility features: Accessible Full Bath, Builtin Lighting, Garage On Main, Main Floor Bedroom Bath, Minimal Steps, Natural Lighting, One Level, Parking, Utility Room On Main, Walkin Shower, Accessibility
Features
- Levels: One
- Stories: 1
- Patio & porch: Patio
- Exterior features: Garden, Raised Beds, Yard
- Fencing: Fenced
- Has view: Yes
- View description: Seasonal
Lot
- Size: 7,405 sqft
- Features: Level, Sprinkler, SqFt 7000 to 9999
Details
- Additional structures: ToolShed
- Parcel number: R2022132
Construction
Type & style
- Home type: SingleFamily
- Architectural style: Ranch
- Property subtype: Residential, Single Family Residence
Materials
- Cement Siding
- Roof: Composition
Condition
- Resale
- New construction: No
- Year built: 1992
Utilities & green energy
- Gas: Gas
- Sewer: Public Sewer
- Water: Public
- Utilities for property: Cable Connected
Community & neighborhood
Location
- Region: Tigard
Other
Other facts
- Listing terms: Cash,Conventional,FHA,VA Loan
- Road surface type: Concrete
Price history
| Date | Event | Price |
|---|---|---|
| 4/28/2025 | Sold | $612,500+2.1%$333/sqft |
Source: | ||
| 3/31/2025 | Pending sale | $599,900$326/sqft |
Source: | ||
| 3/26/2025 | Listed for sale | $599,900+83.2%$326/sqft |
Source: | ||
| 6/14/2006 | Sold | $327,500+34.8%$178/sqft |
Source: Public Record | ||
| 4/22/2003 | Sold | $243,000$132/sqft |
Source: Public Record | ||
Public tax history
| Year | Property taxes | Tax assessment |
|---|---|---|
| 2024 | $6,187 +2.8% | $352,320 +3% |
| 2023 | $6,021 +3% | $342,060 +3% |
| 2022 | $5,848 +2.6% | $332,100 |
Find assessor info on the county website
Neighborhood: Derry Dell
Nearby schools
GreatSchools rating
- 4/10Charles F Tigard Elementary SchoolGrades: K-5Distance: 0.7 mi
- 4/10Thomas R Fowler Middle SchoolGrades: 6-8Distance: 0.3 mi
- 4/10Tigard High SchoolGrades: 9-12Distance: 2.2 mi
Schools provided by the listing agent
- Elementary: Cf Tigard
- Middle: Fowler
- High: Tigard
Source: RMLS (OR). This data may not be complete. We recommend contacting the local school district to confirm school assignments for this home.
Get a cash offer in 3 minutes
Find out how much your home could sell for in as little as 3 minutes with a no-obligation cash offer.
Estimated market value
$596,700
Get a cash offer in 3 minutes
Find out how much your home could sell for in as little as 3 minutes with a no-obligation cash offer.
Estimated market value
$596,700


