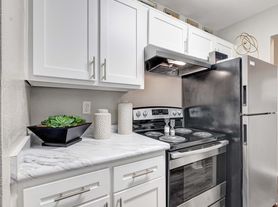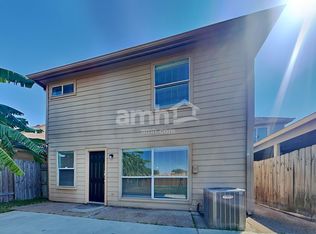Beautiful 3 story garden home in Ashford Manor with 4 bedrooms and 3.5 baths! Spacious open plan with first floor living on a private corner lot with a lovely back patio, side yard and putting green. The first floor features a gourmet island kitchen with quartz counters and Frigidaire appliances, formal dining room, living room, access to the back patio and a half bathroom with hardwood flooring. The second floor includes 2 guest bedrooms, a Hollywood style guest bathroom, the laundry room that includes a front loading washer & dryer, and the primary suite with high ceilings, and luxurious primary bathroom with a large soaking tub, separate shower, dual vanity sinks and walk-in closet. The third floor retreat includes a large game room, reading nook, guest bedroom and guest bathroom. Ideally located in the gated community of Ashford Manor in the Energy Corridor! Don't miss out on this beautiful home! Excellent credit and rental history required!
Copyright notice - Data provided by HAR.com 2022 - All information provided should be independently verified.
House for rent
$2,900/mo
12502 Malachite Way, Houston, TX 77077
4beds
2,253sqft
Price may not include required fees and charges.
Singlefamily
Available now
No pets
Electric, ceiling fan
Electric dryer hookup laundry
2 Attached garage spaces parking
Natural gas
What's special
Side yardHigh ceilingsHardwood flooringQuartz countersCorner lotLarge soaking tubGourmet island kitchen
- 96 days
- on Zillow |
- -- |
- -- |
Travel times
Looking to buy when your lease ends?
Consider a first-time homebuyer savings account designed to grow your down payment with up to a 6% match & 3.83% APY.
Facts & features
Interior
Bedrooms & bathrooms
- Bedrooms: 4
- Bathrooms: 4
- Full bathrooms: 3
- 1/2 bathrooms: 1
Heating
- Natural Gas
Cooling
- Electric, Ceiling Fan
Appliances
- Included: Dishwasher, Disposal, Dryer, Microwave, Oven, Range, Washer
- Laundry: Electric Dryer Hookup, In Unit, Washer Hookup
Features
- All Bedrooms Up, Ceiling Fan(s), Primary Bed - 2nd Floor, Walk-In Closet(s)
- Flooring: Carpet, Linoleum/Vinyl, Tile, Wood
Interior area
- Total interior livable area: 2,253 sqft
Video & virtual tour
Property
Parking
- Total spaces: 2
- Parking features: Attached, Covered
- Has attached garage: Yes
- Details: Contact manager
Features
- Stories: 3
- Exterior features: 1 Living Area, All Bedrooms Up, Architecture Style: Traditional, Attached, Controlled Access, Corner Lot, ENERGY STAR Qualified Appliances, Electric Dryer Hookup, Electric Gate, Flooring: Wood, Formal Dining, Gameroom Up, Garage Door Opener, Heating: Gas, Insulated Doors, Living Area - 1st Floor, Lot Features: Corner Lot, Subdivided, Patio/Deck, Pets - No, Pool, Primary Bed - 2nd Floor, Secured, Sprinkler System, Subdivided, Trash Pick Up, Utility Room, View Type: South, Walk-In Closet(s), Washer Hookup
Details
- Parcel number: 1371870010015
Construction
Type & style
- Home type: SingleFamily
- Property subtype: SingleFamily
Condition
- Year built: 2019
Community & HOA
Community
- Features: Gated
Location
- Region: Houston
Financial & listing details
- Lease term: Long Term,12 Months
Price history
| Date | Event | Price |
|---|---|---|
| 8/12/2025 | Price change | $2,900-3.3%$1/sqft |
Source: | ||
| 7/30/2025 | Price change | $3,000-3.2%$1/sqft |
Source: | ||
| 6/30/2025 | Listed for rent | $3,100+8.8%$1/sqft |
Source: | ||
| 8/8/2024 | Listing removed | -- |
Source: | ||
| 7/24/2024 | Price change | $2,850-10.9%$1/sqft |
Source: | ||

