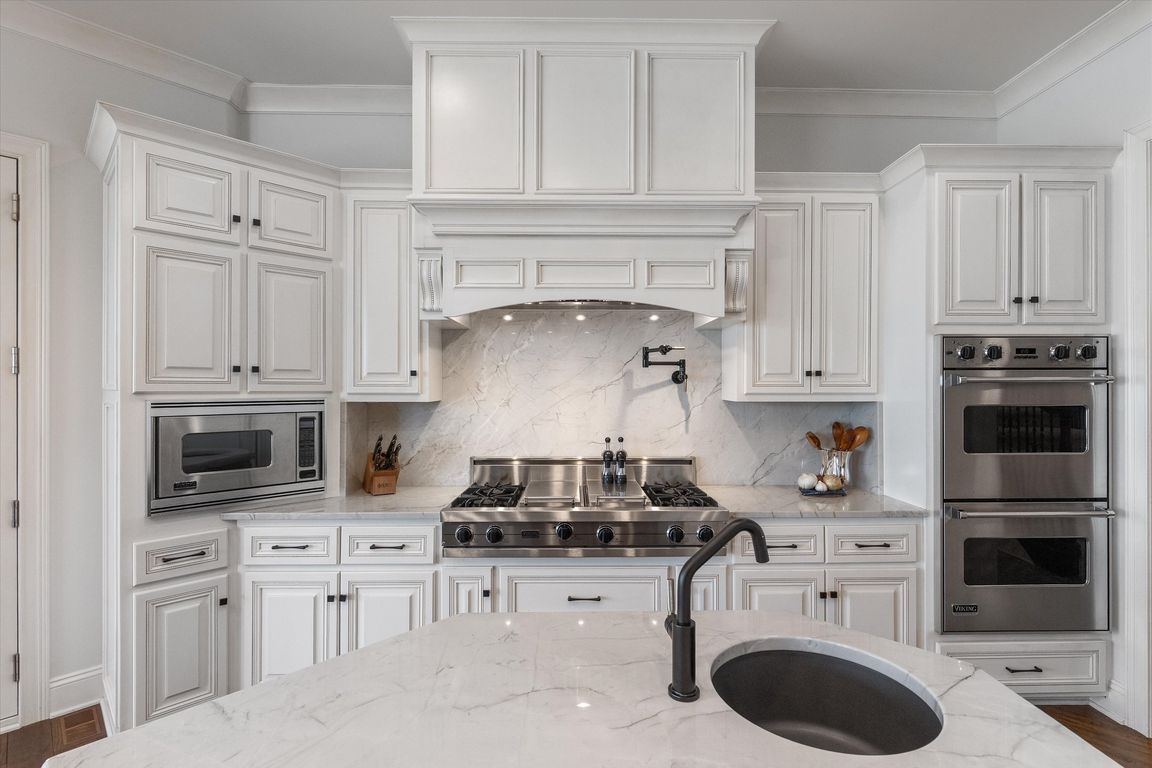
For sale
$1,995,000
4beds
5,777sqft
12502 N 178th Cir, Bennington, NE 68007
4beds
5,777sqft
Single family residence
Built in 2008
0.53 Acres
4 Attached garage spaces
$345 price/sqft
$1,100 annually HOA fee
What's special
Salt water sports poolPremium stationary dock systemHeated floorsUpper covered deckGas firepitPremium point lotLl lake storage garage
Well...Well...Well...Isn't this a pleasant surprise! Completely remodeled/restyled, inside & out, 1.5 story walk-out on premium point lot is nearing a 2 year professional transformation through Craig Tuttle Construction! Vaulted ceilings with floor to ceiling windows capture amazing main body water lake views throughout. New designer finishes. Retreat style primary suite with ...
- 124 days |
- 965 |
- 32 |
Source: GPRMLS,MLS#: 22519957
Travel times
Feature Shots
Kitchen & Hearth
Lower Level (Finished)
Zillow last checked: 8 hours ago
Listing updated: November 02, 2025 at 02:06pm
Listed by:
Kelly Kontz 402-290-4972,
BHHS Ambassador Real Estate
Source: GPRMLS,MLS#: 22519957
Facts & features
Interior
Bedrooms & bathrooms
- Bedrooms: 4
- Bathrooms: 5
- Full bathrooms: 1
- 3/4 bathrooms: 3
- 1/2 bathrooms: 1
- Main level bathrooms: 2
Primary bedroom
- Features: Wall/Wall Carpeting, Cath./Vaulted Ceiling, 9'+ Ceiling, Walk-In Closet(s), Wet Bar
- Level: Main
Bedroom 2
- Features: Wall/Wall Carpeting, Window Covering, 9'+ Ceiling, Walk-In Closet(s)
- Level: Second
Bedroom 3
- Features: Wall/Wall Carpeting, Window Covering, 9'+ Ceiling
- Level: Basement
Bedroom 4
- Features: Wall/Wall Carpeting, 9'+ Ceiling, Walk-In Closet(s), Steam/Sauna
- Level: Basement
Primary bathroom
- Features: Full, Shower, Whirlpool, Double Sinks
Dining room
- Features: Wall/Wall Carpeting, Cath./Vaulted Ceiling, 9'+ Ceiling
- Level: Main
Kitchen
- Features: Wood Floor, 9'+ Ceiling, Wet Bar
- Level: Main
Living room
- Features: Wall/Wall Carpeting, Fireplace, 9'+ Ceiling
- Level: Main
Basement
- Area: 3096
Office
- Features: Wood Floor, 9'+ Ceiling
- Level: Main
Heating
- Natural Gas, Forced Air, Heat Pump, Zoned
Cooling
- Central Air, Heat Pump, Zoned
Appliances
- Included: Humidifier, Water Purifier, Range, Oven, Ice Maker, Refrigerator, Water Softener, Freezer, Dishwasher, Disposal, Microwave, Other, Double Oven, Warming Drawer, Wine Refrigerator, Convection Oven, Cooktop
- Laundry: Ceramic Tile Floor, Concrete Floor
Features
- Central Vacuum, Wet Bar, High Ceilings, Exercise Room, Two Story Entry, Other, 2nd Kitchen, Drain Tile, Formal Dining Room, Garage Floor Drain, Pantry
- Flooring: Wood, Carpet, Concrete, Ceramic Tile, Engineered Hardwood
- Windows: LL Daylight Windows
- Basement: Daylight,Egress,Other Window,Other,Walk-Out Access,Walk-Up Access,Full,Finished
- Number of fireplaces: 3
- Fireplace features: Living Room, Direct-Vent Gas Fire, Gas Log, Great Room
Interior area
- Total structure area: 5,777
- Total interior livable area: 5,777 sqft
- Finished area above ground: 3,544
- Finished area below ground: 2,233
Property
Parking
- Total spaces: 4
- Parking features: Heated Garage, Attached, Built-In, Garage, Underground, Off Street, Extra Parking Slab, Garage Door Opener
- Attached garage spaces: 4
- Has uncovered spaces: Yes
Features
- Levels: One and One Half
- Patio & porch: Porch, Patio, Covered Deck, Deck, Covered Patio
- Exterior features: Sprinkler System, Lighting, Other, Drain Tile, Gas Grill, Lake Use, Recreational
- Has private pool: Yes
- Pool features: In Ground
- Has spa: Yes
- Spa features: Hot Tub/Spa
- Fencing: Iron
- Waterfront features: Lake Front, Waterfront
Lot
- Size: 0.53 Acres
- Dimensions: 50 x 206 x 162 x 203
- Features: Over 1/2 up to 1 Acre, Corner Lot, Cul-De-Sac, Subdivided, Public Sidewalk, Curb Cut, Curb and Gutter, Sloped, Other, Paved, Common Area
Details
- Parcel number: 0626040450
- Other equipment: Intercom, Air Purifier, Sump Pump
Construction
Type & style
- Home type: SingleFamily
- Architectural style: Cape Cod,Traditional
- Property subtype: Single Family Residence
Materials
- Stone, Masonite, Wood Siding
- Foundation: Concrete Perimeter
- Roof: Composition,Tile,Other
Condition
- Not New and NOT a Model
- New construction: No
- Year built: 2008
Details
- Builder name: Caniglia
Utilities & green energy
- Sewer: Public Sewer
- Water: Public
- Utilities for property: Cable Available, Electricity Available, Natural Gas Available, Water Available, Sewer Available, Storm Sewer, Phone Available, Fiber Optic
Community & HOA
Community
- Security: Security System
- Subdivision: BENNINGTON LAKE REP 2
HOA
- Has HOA: Yes
- Services included: Lake, Common Area Maintenance, Other, Management
- HOA fee: $1,100 annually
- HOA name: Newport Landing Lake & HOA
Location
- Region: Bennington
Financial & listing details
- Price per square foot: $345/sqft
- Tax assessed value: $1,200,500
- Annual tax amount: $28,577
- Date on market: 7/18/2025
- Listing terms: Conventional,Cash
- Ownership: Fee Simple
- Electric utility on property: Yes
- Road surface type: Paved