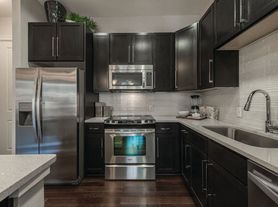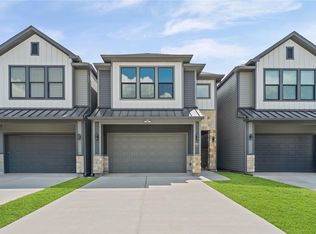Welcome to this beautifully maintained home nestled on a spacious corner lot in one of the area's most sought-after neighborhoods. The expansive front yard, enclosed by elegant wrought iron fencing, offers a secure and tranquil space perfect for children, pets, or outdoor gatherings. Inside, natural light fills the open living areas, creating a bright and welcoming atmosphere. Large sliding glass doors in both the kitchen and family room offer effortless indoor-outdoor activities. Step outside to enjoy an ideal setting for entertaining or relaxing: a patio perfect for al fresco dining, a convenient storage room, and a swimming pool designed for year-round enjoyment. The private backyard retreat is perfect for hosting guests or enjoying quiet family moments. The interior features a well-equipped kitchen and spacious living areas with an open layout that suits both daily life and special occasions. Zoned to the top-rated SBISD schools-Frostwood, Memorial Middle, and Memorial High Schools
Copyright notice - Data provided by HAR.com 2022 - All information provided should be independently verified.
House for rent
$6,200/mo
12502 Taylorcrest Rd, Houston, TX 77024
4beds
2,879sqft
Price may not include required fees and charges.
Singlefamily
Available now
Electric, ceiling fan
5 Carport spaces parking
Natural gas, fireplace
What's special
Gas log fireplaceHome officeExercise roomGleaming hardwood floorsIncredible backyard oasisWall of windowsGranite counters
- 210 days |
- -- |
- -- |
Zillow last checked: 8 hours ago
Listing updated: December 07, 2025 at 09:17am
Travel times
Facts & features
Interior
Bedrooms & bathrooms
- Bedrooms: 4
- Bathrooms: 3
- Full bathrooms: 3
Rooms
- Room types: Breakfast Nook, Family Room
Heating
- Natural Gas, Fireplace
Cooling
- Electric, Ceiling Fan
Appliances
- Included: Dishwasher, Double Oven, Microwave, Range, Refrigerator
Features
- All Bedrooms Down, Ceiling Fan(s), Crown Molding, En-Suite Bath, Formal Entry/Foyer, High Ceilings, Walk-In Closet(s)
- Flooring: Carpet, Tile, Wood
- Has fireplace: Yes
Interior area
- Total interior livable area: 2,879 sqft
Property
Parking
- Total spaces: 5
- Parking features: Carport, Covered
- Has carport: Yes
- Details: Contact manager
Features
- Stories: 1
- Exterior features: All Bedrooms Down, Architecture Style: Contemporary/Modern, Attached & Detached, Crown Molding, Cul-De-Sac, En-Suite Bath, Entry, Floor Covering: Brick, Flooring: Brick, Flooring: Wood, Formal Entry/Foyer, Game Room, Gas Log, Heating: Gas, High Ceilings, In Ground, Lot Features: Cul-De-Sac, No Garage, Patio/Deck, Sprinkler System, View Type: South, Walk-In Closet(s)
- Has private pool: Yes
Details
- Parcel number: 0845500000004
Construction
Type & style
- Home type: SingleFamily
- Property subtype: SingleFamily
Condition
- Year built: 1955
Community & HOA
HOA
- Amenities included: Pool
Location
- Region: Houston
Financial & listing details
- Lease term: Short Term Lease,6 Months
Price history
| Date | Event | Price |
|---|---|---|
| 12/7/2025 | Price change | $6,200-13.9%$2/sqft |
Source: | ||
| 5/24/2025 | Listed for rent | $7,200+10.8%$3/sqft |
Source: | ||
| 4/1/2024 | Listing removed | -- |
Source: Zillow Rentals | ||
| 3/24/2024 | Listed for rent | $6,500-13.3%$2/sqft |
Source: Zillow Rentals | ||
| 3/22/2024 | Listing removed | -- |
Source: | ||
Neighborhood: Memorial
Nearby schools
GreatSchools rating
- 10/10Frostwood Elementary SchoolGrades: PK-5Distance: 0.8 mi
- 9/10Memorial Middle SchoolGrades: 6-9Distance: 0.3 mi
- 8/10Memorial High SchoolGrades: 9-12Distance: 1.6 mi

