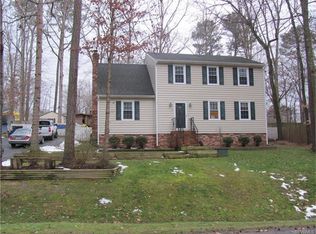Sold for $340,000 on 10/09/25
$340,000
12502 Whispering Way, Midlothian, VA 23113
3beds
1,545sqft
Single Family Residence
Built in 1979
0.28 Acres Lot
$342,300 Zestimate®
$220/sqft
$2,308 Estimated rent
Home value
$342,300
$318,000 - $366,000
$2,308/mo
Zestimate® history
Loading...
Owner options
Explore your selling options
What's special
Welcome to 12502 Whispering Way, a charming ranch-style home in the desirable Old Buckingham Forest community. Built in 1979 & offering 1,545 sq ft, this 3-bedroom, 2-bath home combines thoughtful updates with classic character. Step inside the inviting foyer with LVP flooring & French doors that open to the formal dining room. The eat-in kitchen features wood cabinetry, tile countertops, a built-in pantry, stainless steel appliances & a cozy breakfast nook, with a convenient laundry room nearby that offers extra storage & direct access to the backyard. The spacious family room is the heart of the home, complete with LVP floors, a brick wood-burning fireplace & two sets of sliding doors leading to the freshly stained rear deck. Down the hall, you’ll find two comfortable secondary bedrooms with ceiling fans & ample closet space, plus a full hall bath with tile flooring & a tub/shower combo, while the primary suite offers a private bath with pedestal sink & tile floors along with a large closet. Outdoor living is a highlight here—the deck overlooks a private, fully fenced backyard with mature trees, new mulch, stone-lined beds & a fire pit with newly landscaped rock surround, perfect for cozy fall evenings, plus a shed purchased in 2019 for additional storage. Major updates include a roof replaced in 2023, carpets just cleaned, freshly painted interior & exterior, vapor barrier installed within the last 5 years, and refrigerator, washer, dryer & range all replaced within the last 5 years. Year of HVAC 2016 & water heater 2008. This well-cared-for home is move-in ready and is conveniently located near shopping, dining & schools.
Zillow last checked: 8 hours ago
Listing updated: November 25, 2025 at 01:18pm
Listed by:
James Strum (804)432-3408,
Long & Foster REALTORS,
Drew Setzer 804-350-9451,
Long & Foster REALTORS
Bought with:
Bessan Daou, 0225255412
CapCenter
Source: CVRMLS,MLS#: 2524511 Originating MLS: Central Virginia Regional MLS
Originating MLS: Central Virginia Regional MLS
Facts & features
Interior
Bedrooms & bathrooms
- Bedrooms: 3
- Bathrooms: 2
- Full bathrooms: 2
Primary bedroom
- Description: Attached Bathroom carpet ,CF
- Level: First
- Dimensions: 13.0 x 12.3
Bedroom 2
- Description: Carpet,CF,
- Level: First
- Dimensions: 10.10 x 12.7
Bedroom 3
- Description: CF carpet
- Level: First
- Dimensions: 10.10 x 12.7
Family room
- Description: FP,HW floors Door to deck
- Level: First
- Dimensions: 17.0 x 14.0
Other
- Description: Tub & Shower
- Level: First
Kitchen
- Description: Eat in,SS appliances,CF
- Level: First
- Dimensions: 26.5 x 9.3
Laundry
- Description: Off of Kitchen,side entrance to back yard
- Level: First
- Dimensions: 8.10 x 5.8
Living room
- Description: HW floors new Paint
- Level: First
- Dimensions: 15.2 x 11.5
Heating
- Electric, Heat Pump
Cooling
- Central Air, Electric
Appliances
- Included: Dryer, Dishwasher, Electric Water Heater, Microwave, Refrigerator, Washer
- Laundry: Dryer Hookup
Features
- Bedroom on Main Level, Breakfast Area, Ceiling Fan(s), Eat-in Kitchen, Fireplace, Laminate Counters, Bath in Primary Bedroom, Main Level Primary, Cable TV
- Flooring: Carpet, Vinyl, Wood
- Has basement: No
- Attic: Pull Down Stairs
- Number of fireplaces: 1
- Fireplace features: Masonry
Interior area
- Total interior livable area: 1,545 sqft
- Finished area above ground: 1,545
- Finished area below ground: 0
Property
Parking
- Parking features: Driveway, Paved, Shared Driveway
- Has uncovered spaces: Yes
Features
- Levels: One
- Stories: 1
- Patio & porch: Rear Porch, Deck
- Exterior features: Storage, Shed, Paved Driveway
- Pool features: None
- Fencing: Fenced,Wood
Lot
- Size: 0.28 Acres
- Features: Cul-De-Sac
Details
- Parcel number: 734711211400000
- Zoning description: R9
Construction
Type & style
- Home type: SingleFamily
- Architectural style: Ranch
- Property subtype: Single Family Residence
Materials
- Block, Drywall, Hardboard, Wood Siding
- Roof: Asphalt
Condition
- Resale
- New construction: No
- Year built: 1979
Utilities & green energy
- Sewer: Public Sewer
- Water: Public
Community & neighborhood
Location
- Region: Midlothian
- Subdivision: Old Buckingham Forest
Other
Other facts
- Ownership: Individuals
- Ownership type: Sole Proprietor
Price history
| Date | Event | Price |
|---|---|---|
| 10/9/2025 | Sold | $340,000+3%$220/sqft |
Source: | ||
| 9/15/2025 | Pending sale | $330,000$214/sqft |
Source: | ||
| 9/12/2025 | Listed for sale | $330,000+50.3%$214/sqft |
Source: | ||
| 5/22/2019 | Sold | $219,500+2.1%$142/sqft |
Source: | ||
| 3/30/2019 | Pending sale | $214,999$139/sqft |
Source: Keller Williams Realty Richmond West #1841780 | ||
Public tax history
| Year | Property taxes | Tax assessment |
|---|---|---|
| 2025 | $3,016 +3% | $338,900 +4.2% |
| 2024 | $2,928 +8.3% | $325,300 +9.5% |
| 2023 | $2,705 +8.3% | $297,200 +9.5% |
Find assessor info on the county website
Neighborhood: 23113
Nearby schools
GreatSchools rating
- 6/10Robious Elementary SchoolGrades: PK-5Distance: 1.7 mi
- 7/10Robious Middle SchoolGrades: 6-8Distance: 1.6 mi
- 6/10James River High SchoolGrades: 9-12Distance: 2.9 mi
Schools provided by the listing agent
- Elementary: Robious
- Middle: Robious
- High: James River
Source: CVRMLS. This data may not be complete. We recommend contacting the local school district to confirm school assignments for this home.
Get a cash offer in 3 minutes
Find out how much your home could sell for in as little as 3 minutes with a no-obligation cash offer.
Estimated market value
$342,300
Get a cash offer in 3 minutes
Find out how much your home could sell for in as little as 3 minutes with a no-obligation cash offer.
Estimated market value
$342,300
