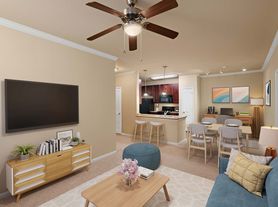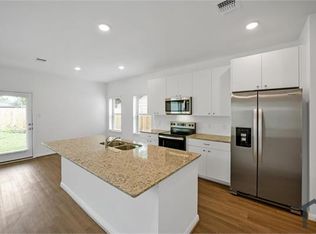Ready for Move In! Beautiful, totally renovated 4/5 Bedroom Home in pristine condition in Villages at Lakepointe. In & out fresh new paint, new floor with Luxury Vinyl. Recently renovated the whole kitchen with granite counters, white cabinets, and new appliances. Great open floor plan. The house offers separate formal dining and living. 1st floor Home Office could be used as a 5th Bedroom. The first-floor master includes garden tub, a spacious glass shower and huge walk-in closet. Other features include Game Room, high ceilings, cozy fireplace, all new light fixtures, and much more. Nice size, beautiful backyard. One Brand New AC was just installed. Easy access to major freeways (290, I-10, Beltway 8). A covered playground and Jr. Olympic Pool in walk in distance, Great Schools and all major Supermarkets like Walmart, Target, HEB, Kroger, Home Depot and good restaurants nearby. Take a look today, You will LOVE it
Copyright notice - Data provided by HAR.com 2022 - All information provided should be independently verified.
House for rent
$3,500/mo
12503 Rosewood Way Ln, Houston, TX 77041
4beds
3,483sqft
Price may not include required fees and charges.
Singlefamily
Available now
-- Pets
Gas, ceiling fan
Electric dryer hookup laundry
3 Parking spaces parking
Natural gas, fireplace
What's special
- 35 days |
- -- |
- -- |
Travel times
Looking to buy when your lease ends?
Consider a first-time homebuyer savings account designed to grow your down payment with up to a 6% match & 3.83% APY.
Facts & features
Interior
Bedrooms & bathrooms
- Bedrooms: 4
- Bathrooms: 4
- Full bathrooms: 3
- 1/2 bathrooms: 1
Heating
- Natural Gas, Fireplace
Cooling
- Gas, Ceiling Fan
Appliances
- Included: Dishwasher, Disposal, Microwave, Oven, Range, Refrigerator
- Laundry: Electric Dryer Hookup, Gas Dryer Hookup, Hookups, Washer Hookup
Features
- 2 Staircases, Ceiling Fan(s), Crown Molding, High Ceilings, Walk In Closet
- Flooring: Linoleum/Vinyl, Tile
- Has fireplace: Yes
Interior area
- Total interior livable area: 3,483 sqft
Property
Parking
- Total spaces: 3
- Parking features: Covered
- Details: Contact manager
Features
- Stories: 2
- Exterior features: 2 Staircases, Additional Parking, Architecture Style: Traditional, Back Yard, Cleared, Crown Molding, Cul-De-Sac, Detached, Electric Dryer Hookup, Free Standing, Gas Dryer Hookup, Gas Log, Heating: Gas, High Ceilings, Lot Features: Back Yard, Cleared, Cul-De-Sac, Subdivided, Oversized, Screens, Subdivided, Walk In Closet, Washer Hookup
Details
- Parcel number: 1215460020006
Construction
Type & style
- Home type: SingleFamily
- Property subtype: SingleFamily
Condition
- Year built: 2001
Community & HOA
Location
- Region: Houston
Financial & listing details
- Lease term: Long Term,12 Months,Section 8
Price history
| Date | Event | Price |
|---|---|---|
| 9/4/2025 | Price change | $3,500-2.8%$1/sqft |
Source: | ||
| 8/15/2025 | Price change | $3,600-7.7%$1/sqft |
Source: | ||
| 8/4/2025 | Price change | $3,900-7.1%$1/sqft |
Source: | ||
| 7/26/2025 | Listed for rent | $4,200$1/sqft |
Source: | ||

