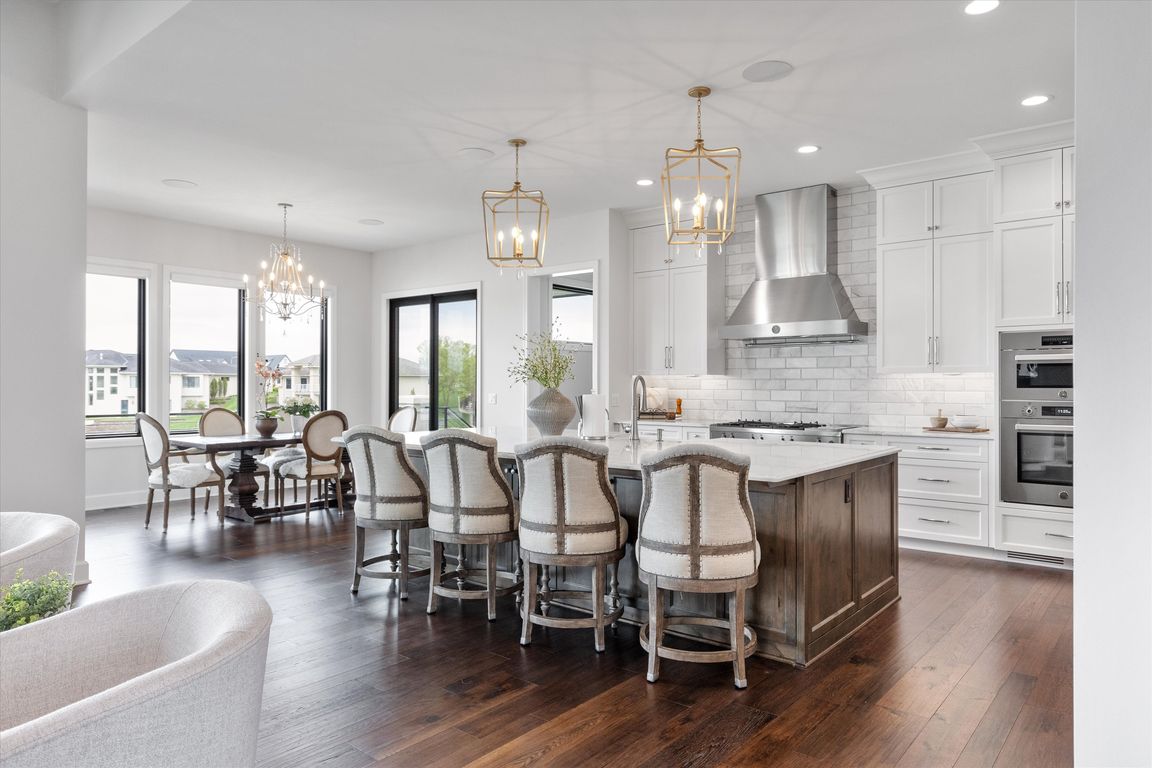
For sale
$2,985,000
6beds
7,847sqft
12504 N 177th Cir, Bennington, NE 68007
6beds
7,847sqft
Single family residence
Built in 2023
0.59 Acres
7 Attached garage spaces
$380 price/sqft
$1,100 annually HOA fee
What's special
Architectural windowsResort style backyardMain lake viewsSpacious functional floor planGourmet kitchenWine cellarExpansive upper deck
From the pages of a magazine, this better than new custom lake home will take your breath away! French contemporary 1.5-story walkout offering a spacious, functional floor plan designed for comfort & lake entertaining. Vaulted ceilings. Architectural windows. Custom woodwork & built-ins. Designer finishes. Main level with private office, gourmet kitchen ...
- 206 days |
- 1,867 |
- 68 |
Source: GPRMLS,MLS#: 22510914
Travel times
Exterior
Kitchen
Living Room
Zillow last checked: 8 hours ago
Listing updated: November 02, 2025 at 02:06pm
Listed by:
Kelly Kontz 402-290-4972,
BHHS Ambassador Real Estate,
Jasmine Greenwaldt 402-990-9316,
BHHS Ambassador Real Estate
Source: GPRMLS,MLS#: 22510914
Facts & features
Interior
Bedrooms & bathrooms
- Bedrooms: 6
- Bathrooms: 8
- Full bathrooms: 1
- 3/4 bathrooms: 5
- 1/2 bathrooms: 2
- Main level bathrooms: 2
Primary bedroom
- Features: Wood Floor, Window Covering, 9'+ Ceiling
- Level: Main
Bedroom 2
- Features: Wood Floor, Window Covering, 9'+ Ceiling, Ceiling Fan(s)
- Level: Second
Bedroom 3
- Features: Wood Floor, Window Covering, 9'+ Ceiling, Ceiling Fan(s)
- Level: Second
Bedroom 4
- Features: Wood Floor, Window Covering, 9'+ Ceiling, Ceiling Fan(s)
- Level: Second
Bedroom 5
- Features: Wood Floor, Window Covering, 9'+ Ceiling, Ceiling Fan(s)
- Level: Second
Primary bathroom
- Features: Full, Shower, Whirlpool, Double Sinks
Dining room
- Features: Wood Floor, Window Covering, 9'+ Ceiling
- Level: Main
Kitchen
- Features: Wood Floor
- Level: Main
Basement
- Area: 2998
Office
- Features: Wood Floor, Window Covering, 9'+ Ceiling
- Level: Main
Heating
- Natural Gas, Electric, Forced Air, Heat Pump, Zoned
Cooling
- Central Air, Heat Pump, Zoned
Appliances
- Included: Water Purifier, Oven, Ice Maker, Refrigerator, Freezer, Dishwasher, Disposal, Microwave, Other, Double Oven, Wine Refrigerator, Convection Oven, Cooktop
- Laundry: Ceramic Tile Floor
Features
- Wet Bar, High Ceilings, Exercise Room, Two Story Entry, Other, Ceiling Fan(s), Drain Tile, Formal Dining Room, Garage Floor Drain, Pantry
- Flooring: Wood, Other, Vinyl, Carpet, Concrete, Ceramic Tile, Luxury Vinyl, Plank
- Doors: Sliding Doors
- Windows: Window Coverings, LL Daylight Windows
- Basement: Daylight,Other Window,Walk-Out Access,Walk-Up Access,Finished
- Number of fireplaces: 1
- Fireplace features: Direct-Vent Gas Fire
Interior area
- Total structure area: 7,847
- Total interior livable area: 7,847 sqft
- Finished area above ground: 5,039
- Finished area below ground: 2,808
Property
Parking
- Total spaces: 7
- Parking features: Heated Garage, Tandem, Attached, Built-In, Garage, Off Street, Extra Parking Slab, Garage Door Opener
- Attached garage spaces: 7
- Has uncovered spaces: Yes
Features
- Levels: One and One Half
- Patio & porch: Porch, Patio, Covered Deck, Deck, Covered Patio
- Exterior features: Sprinkler System, Lighting, Other, Drain Tile, Lake Use, Recreational
- Has private pool: Yes
- Pool features: In Ground
- Has spa: Yes
- Spa features: Hot Tub/Spa
- Fencing: Full,Iron
- Waterfront features: Lake Front, Waterfront
Lot
- Size: 0.59 Acres
- Dimensions: 160.17 x 235.93 x 81.54 x 260.71
- Features: Over 1/2 up to 1 Acre, Corner Lot, Cul-De-Sac, Subdivided, Public Sidewalk, Curb Cut, Sloped, Other, Paved, Common Area
Details
- Parcel number: 0611370520
- Other equipment: Sump Pump
Construction
Type & style
- Home type: SingleFamily
- Architectural style: Contemporary,Traditional
- Property subtype: Single Family Residence
Materials
- Stone, Masonite, Wood Siding, Stucco
- Foundation: Concrete Perimeter
- Roof: Composition
Condition
- Not New and NOT a Model
- New construction: No
- Year built: 2023
Utilities & green energy
- Sewer: Public Sewer
- Water: Public
- Utilities for property: Cable Available, Electricity Available, Natural Gas Available, Water Available, Sewer Available, Storm Sewer, Phone Available, Fiber Optic
Community & HOA
Community
- Security: Security System
- Subdivision: BENNINGTON LAKE
HOA
- Has HOA: Yes
- Services included: Lake, Common Area Maintenance, Other, Management
- HOA fee: $1,100 annually
- HOA name: Newport Landing Lake & HOA
Location
- Region: Bennington
Financial & listing details
- Price per square foot: $380/sqft
- Tax assessed value: $1,750,900
- Annual tax amount: $42,436
- Date on market: 5/4/2025
- Listing terms: VA Loan,FHA,Conventional,Cash
- Ownership: Fee Simple
- Electric utility on property: Yes
- Road surface type: Paved