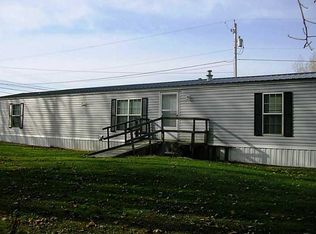Sold for $203,000
$203,000
12504 Ridge Rd, East Springfield, PA 16411
3beds
1,512sqft
Single Family Residence
Built in 1964
2 Acres Lot
$210,000 Zestimate®
$134/sqft
$1,530 Estimated rent
Home value
$210,000
$176,000 - $248,000
$1,530/mo
Zestimate® history
Loading...
Owner options
Explore your selling options
What's special
One-story home situated on a secluded 2-acre lot, set back from the road. The property features three bedrooms, one and a half bathrooms, a two-car attached garage, and an additional oversized 40x30 6-car detached garage. The furnace and central air are 2 years old. Hardwood flooring is present beneath the existing carpet and is in good condition. A covered 21x12 patio is accessible from the kitchen, offering views of a wooded backyard. The property is being sold in "as is, where is" condition.
Zillow last checked: 8 hours ago
Listing updated: September 26, 2025 at 07:27am
Listed by:
Shannon Kincade (814)833-9801,
RE/MAX Real Estate Group Erie
Bought with:
Shannon Kincade, RS303837
RE/MAX Real Estate Group Erie
Source: GEMLS,MLS#: 187503Originating MLS: Greater Erie Board Of Realtors
Facts & features
Interior
Bedrooms & bathrooms
- Bedrooms: 3
- Bathrooms: 2
- Full bathrooms: 1
- 1/2 bathrooms: 1
Primary bedroom
- Level: First
- Dimensions: 12x15
Bedroom
- Level: First
- Dimensions: 10x11
Bedroom
- Level: First
- Dimensions: 10x15
Family room
- Level: First
- Dimensions: 12x14
Other
- Level: First
Half bath
- Level: First
Kitchen
- Description: Eatin
- Level: First
- Dimensions: 10x20
Living room
- Level: First
- Dimensions: 13x18
Heating
- Forced Air, Gas
Cooling
- Central Air
Appliances
- Included: Dishwasher, Exhaust Fan, Electric Oven, Electric Range, Microwave, Refrigerator, Dryer, Washer
Features
- Ceramic Bath, Ceiling Fan(s), Cable TV, Window Treatments
- Flooring: Carpet, Hardwood, Vinyl
- Windows: Drapes
- Basement: Full,Finished
- Number of fireplaces: 1
- Fireplace features: Wood Burning
Interior area
- Total structure area: 1,512
- Total interior livable area: 1,512 sqft
Property
Parking
- Total spaces: 2
- Parking features: Attached, Garage Door Opener
- Attached garage spaces: 2
Features
- Levels: One
- Stories: 1
- Patio & porch: Covered, Patio, Porch
- Exterior features: Covered Patio, Porch, Storage
Lot
- Size: 2 Acres
- Dimensions: 212 x 380 x 0 x 0
- Features: Flat, Landscaped
Details
- Additional structures: Shed(s)
- Parcel number: 39017053.0006.00
- Zoning description: R-1
- Special conditions: Listed As-Is
Construction
Type & style
- Home type: SingleFamily
- Architectural style: One Story
- Property subtype: Single Family Residence
Materials
- Aluminum Siding, Brick
- Roof: Composition
Condition
- Resale
- Year built: 1964
Utilities & green energy
- Sewer: Septic Tank
- Water: Well
Community & neighborhood
Location
- Region: East Springfield
HOA & financial
Other fees
- Deposit fee: $7,000
Other
Other facts
- Listing terms: See Remarks
- Road surface type: Paved
Price history
| Date | Event | Price |
|---|---|---|
| 9/24/2025 | Sold | $203,000+4.1%$134/sqft |
Source: GEMLS #187503 Report a problem | ||
| 8/25/2025 | Pending sale | $195,000$129/sqft |
Source: GEMLS #187503 Report a problem | ||
| 8/20/2025 | Listed for sale | $195,000+50.1%$129/sqft |
Source: GEMLS #187503 Report a problem | ||
| 11/9/2009 | Sold | $129,900$86/sqft |
Source: Public Record Report a problem | ||
Public tax history
| Year | Property taxes | Tax assessment |
|---|---|---|
| 2025 | $3,189 +3.4% | $151,820 |
| 2024 | $3,082 +15% | $151,820 |
| 2023 | $2,681 +1.6% | $151,820 |
Find assessor info on the county website
Neighborhood: 16411
Nearby schools
GreatSchools rating
- 5/10Springfield El SchoolGrades: K-5Distance: 1.2 mi
- 4/10Northwestern Middle SchoolGrades: 6-8Distance: 6.4 mi
- 5/10Northwestern Senior High SchoolGrades: 9-12Distance: 6.4 mi
Schools provided by the listing agent
- District: Northwestern
Source: GEMLS. This data may not be complete. We recommend contacting the local school district to confirm school assignments for this home.
Get pre-qualified for a loan
At Zillow Home Loans, we can pre-qualify you in as little as 5 minutes with no impact to your credit score.An equal housing lender. NMLS #10287.
