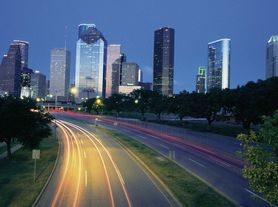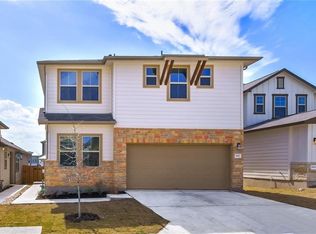Nestled in a peaceful cul-de-sac, this delightful retreat boasts a durable metal roof, a spacious 2-car garage, and an expansive private yard, perfect for outdoor gatherings on the covered patio. Step inside to find a beautifully designed modern kitchen featuring recent cabinetry and countertops. The stylish wood-like tile flooring adds a contemporary touch throughout. For your convenience, the refrigerator, washer & dryer are all included. Two full bathrooms are beautifully updated with modern vanities and lighting. Situated just minutes from the bustling Domain and FC Soccer Stadium, and only a quick 15-minute drive to downtown Austin, this home offers effortless access to the city's vibrant lifestyle. Enjoy the convenience of nearby Mopac and I-35, along with a variety of dining, Starbucks, HEB, and more all just moments away. Don't miss out on this perfect blend of tranquility and accessibility!
House for rent
$2,195/mo
12505 Brandywine Ct, Austin, TX 78727
3beds
1,278sqft
Price may not include required fees and charges.
Singlefamily
Available now
Cats, dogs OK
Central air, ceiling fan
In garage laundry
4 Garage spaces parking
Central, fireplace
What's special
Wood-like tile flooringCovered patioExpansive private yardModern kitchenRecent cabinetry and countertopsPeaceful cul-de-sacDurable metal roof
- 29 days
- on Zillow |
- -- |
- -- |
Travel times
Renting now? Get $1,000 closer to owning
Unlock a $400 renter bonus, plus up to a $600 savings match when you open a Foyer+ account.
Offers by Foyer; terms for both apply. Details on landing page.
Facts & features
Interior
Bedrooms & bathrooms
- Bedrooms: 3
- Bathrooms: 2
- Full bathrooms: 2
Heating
- Central, Fireplace
Cooling
- Central Air, Ceiling Fan
Appliances
- Included: Dishwasher, Disposal, Dryer, Microwave, Range, Refrigerator, Washer
- Laundry: In Garage, In Unit
Features
- Built-in Features, Ceiling Fan(s), Exhaust Fan, High Ceilings, Open Floorplan, Pantry, Primary Bedroom on Main, Quartz Counters, Storage, Vaulted Ceiling(s), Walk-In Closet(s)
- Flooring: Tile
- Has fireplace: Yes
Interior area
- Total interior livable area: 1,278 sqft
Property
Parking
- Total spaces: 4
- Parking features: Driveway, Garage, Private, Covered
- Has garage: Yes
- Details: Contact manager
Features
- Stories: 1
- Exterior features: Contact manager
Details
- Parcel number: 266621
Construction
Type & style
- Home type: SingleFamily
- Property subtype: SingleFamily
Materials
- Roof: Metal
Condition
- Year built: 1976
Community & HOA
Location
- Region: Austin
Financial & listing details
- Lease term: 12 Months
Price history
| Date | Event | Price |
|---|---|---|
| 10/1/2025 | Price change | $2,195-4.4%$2/sqft |
Source: Unlock MLS #2971372 | ||
| 8/28/2025 | Price change | $2,295-4%$2/sqft |
Source: Unlock MLS #2971372 | ||
| 8/16/2025 | Price change | $2,390-2.4%$2/sqft |
Source: Unlock MLS #2971372 | ||
| 6/27/2025 | Price change | $2,450-2%$2/sqft |
Source: Unlock MLS #2971372 | ||
| 5/23/2025 | Listed for rent | $2,500$2/sqft |
Source: Unlock MLS #2971372 | ||

