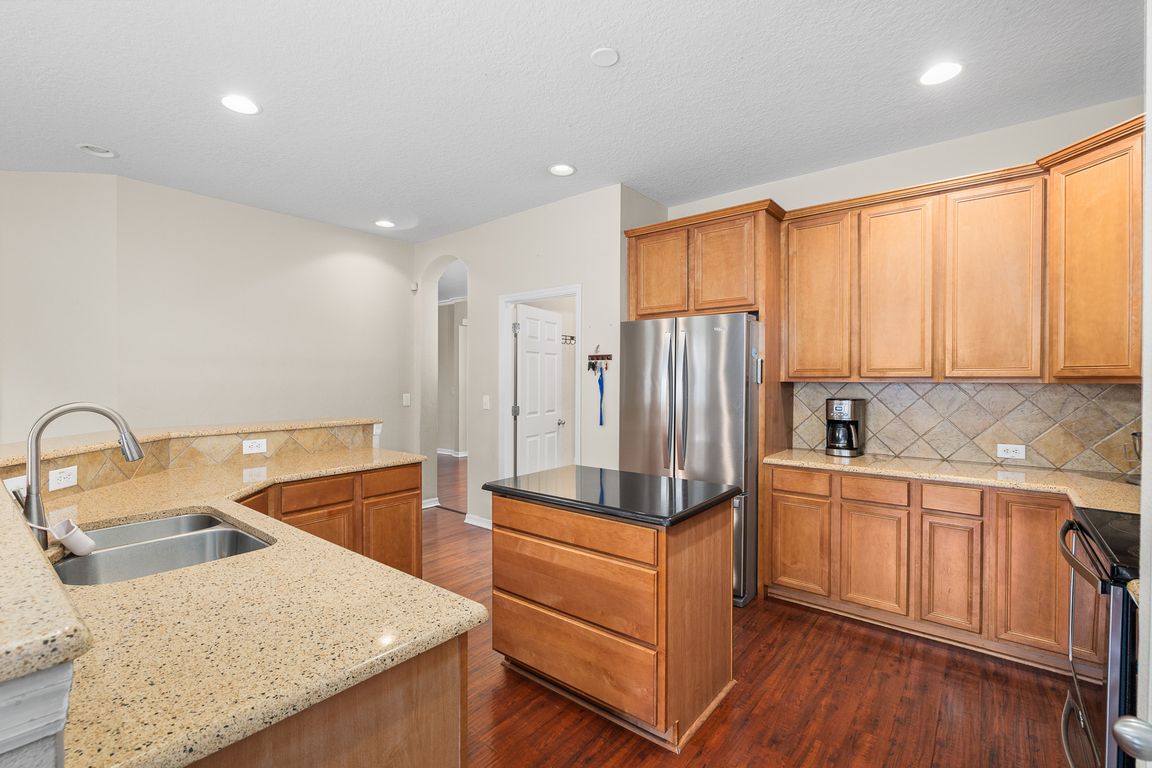Open: Sun 12pm-3pm

For sale
$409,990
4beds
2,405sqft
12506 Safari Ln, Riverview, FL 33579
4beds
2,405sqft
Single family residence
Built in 2004
0.26 Acres
2 Attached garage spaces
$170 price/sqft
$8 monthly HOA fee
What's special
Enclosed lanaiGranite countertopsSerene backyard viewsExceptional curb appealQuiet cul-de-sacSpacious primary suiteGarden tub
Discover the perfect blend of space, style, and convenience in this stunning corner-lot home tucked away at the end of a quiet cul-de-sac in the highly desirable Panther Trace community of Riverview, FL! Set on almost a third of an acre, this home stands out with exceptional curb appeal, an extended ...
- 4 days |
- 1,277 |
- 67 |
Likely to sell faster than
Source: Stellar MLS,MLS#: TB8443792 Originating MLS: Suncoast Tampa
Originating MLS: Suncoast Tampa
Travel times
Living Room
Kitchen
Dinette area
Dining Room
Bonus Room
Primary Bedroom
Primary Bathroom
Bedroom 2
Bedroom 3
Bedroom 4
Zillow last checked: 8 hours ago
Listing updated: November 10, 2025 at 10:48am
Listing Provided by:
Paula Beckford-Harrilal 813-337-9895,
RE/MAX REALTY UNLIMITED 813-684-0016
Source: Stellar MLS,MLS#: TB8443792 Originating MLS: Suncoast Tampa
Originating MLS: Suncoast Tampa

Facts & features
Interior
Bedrooms & bathrooms
- Bedrooms: 4
- Bathrooms: 3
- Full bathrooms: 3
Rooms
- Room types: Breakfast Room Separate, Family Room, Dining Room, Living Room
Primary bedroom
- Features: Dual Sinks, En Suite Bathroom, Garden Bath, Shower No Tub, Water Closet/Priv Toilet, Walk-In Closet(s)
- Level: First
- Area: 240 Square Feet
- Dimensions: 15x16
Bedroom 2
- Features: Built-in Closet
- Level: First
- Area: 110 Square Feet
- Dimensions: 10x11
Bedroom 3
- Features: Built-in Closet
- Level: First
- Area: 120 Square Feet
- Dimensions: 10x12
Bedroom 4
- Features: Built-in Closet
- Level: First
- Area: 140 Square Feet
- Dimensions: 10x14
Bonus room
- Features: No Closet
- Level: First
- Area: 108 Square Feet
- Dimensions: 9x12
Dinette
- Level: First
- Area: 91 Square Feet
- Dimensions: 7x13
Dining room
- Level: First
- Area: 204 Square Feet
- Dimensions: 12x17
Kitchen
- Features: Granite Counters, Kitchen Island, Pantry
- Level: First
- Area: 187 Square Feet
- Dimensions: 17x11
Living room
- Level: First
- Area: 225 Square Feet
- Dimensions: 15x15
Heating
- Central
Cooling
- Central Air
Appliances
- Included: Disposal, Dryer, Microwave, Range, Refrigerator, Washer
- Laundry: Laundry Room
Features
- Ceiling Fan(s), Crown Molding, Eating Space In Kitchen, High Ceilings, Kitchen/Family Room Combo, Living Room/Dining Room Combo, Primary Bedroom Main Floor, Split Bedroom, Stone Counters, Thermostat, Walk-In Closet(s)
- Flooring: Ceramic Tile, Laminate, Vinyl
- Doors: French Doors
- Windows: Blinds, Window Treatments
- Has fireplace: No
Interior area
- Total structure area: 3,058
- Total interior livable area: 2,405 sqft
Video & virtual tour
Property
Parking
- Total spaces: 2
- Parking features: Driveway, Garage Door Opener
- Attached garage spaces: 2
- Has uncovered spaces: Yes
- Details: Garage Dimensions: 22x20
Features
- Levels: One
- Stories: 1
- Patio & porch: Covered, Enclosed, Patio, Screened
- Exterior features: Garden, Lighting, Sidewalk
- Fencing: Vinyl
- Has view: Yes
- View description: Garden
Lot
- Size: 0.26 Acres
- Dimensions: 100.01 x 114
- Features: Corner Lot, Cul-De-Sac
- Residential vegetation: Trees/Landscaped
Details
- Parcel number: U05312069O00001500020.0
- Zoning: PD
- Special conditions: None
Construction
Type & style
- Home type: SingleFamily
- Architectural style: Contemporary
- Property subtype: Single Family Residence
Materials
- Block, Concrete, Stucco
- Foundation: Slab
- Roof: Shingle
Condition
- New construction: No
- Year built: 2004
Details
- Builder name: David Weekley Homes
Utilities & green energy
- Sewer: Public Sewer
- Water: Public
- Utilities for property: BB/HS Internet Available, Cable Available, Electricity Connected, Public, Street Lights, Underground Utilities, Water Connected
Community & HOA
Community
- Features: Clubhouse, Deed Restrictions, Park, Playground, Pool, Sidewalks, Tennis Court(s)
- Subdivision: PANTHER TRACE PH 1B/1C
HOA
- Has HOA: Yes
- Amenities included: Basketball Court, Clubhouse, Park, Playground, Pool, Tennis Court(s)
- HOA fee: $8 monthly
- HOA name: McNeil Management- Panther Trace I
- HOA phone: 813-571-7100
- Pet fee: $0 monthly
Location
- Region: Riverview
Financial & listing details
- Price per square foot: $170/sqft
- Tax assessed value: $383,821
- Annual tax amount: $6,870
- Date on market: 11/7/2025
- Cumulative days on market: 186 days
- Listing terms: Cash,Conventional,FHA,VA Loan
- Ownership: Fee Simple
- Total actual rent: 0
- Electric utility on property: Yes
- Road surface type: Asphalt