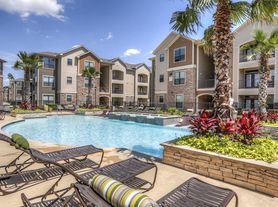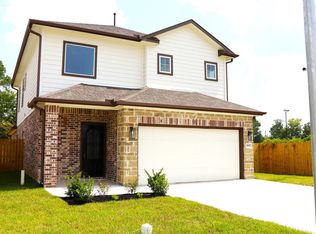Interior of home has been painted and it looks AMAZING! Fantastic one story located on a GATED Cul-de-Sac with a front yard view of a beautiful lake with fountains and walking paths. Easy access to Hwy 249, minutes to 99 and Beltway 8. Close to shopping and zoned to amazing Tomball Schools! This home offers a stone elevation, covered front porch, Split floorplan, 3 full bedrooms, 2.5 baths, study with French doors, Formal Dining, large island kitchen with granite counters and stainless appliances, nice sized breakfast space, Family room with fireplace, walk in laundry room and more! Close to schools, parks, walking trails, shopping. Easy access to Hwy 99 and Hwy 249!
Copyright notice - Data provided by HAR.com 2022 - All information provided should be independently verified.
House for rent
$2,400/mo
12507 Baldwin Springs Ct, Tomball, TX 77377
3beds
2,475sqft
Price may not include required fees and charges.
Singlefamily
Available now
Electric, ceiling fan
Electric dryer hookup laundry
2 Attached garage spaces parking
Natural gas, fireplace
What's special
Gated cul-de-sacOne storySplit floorplanStainless appliancesFamily room with fireplaceFormal diningStone elevation
- 59 days |
- -- |
- -- |
Zillow last checked: 8 hours ago
Listing updated: November 07, 2025 at 08:28am
Travel times
Looking to buy when your lease ends?
Consider a first-time homebuyer savings account designed to grow your down payment with up to a 6% match & a competitive APY.
Facts & features
Interior
Bedrooms & bathrooms
- Bedrooms: 3
- Bathrooms: 3
- Full bathrooms: 2
- 1/2 bathrooms: 1
Rooms
- Room types: Breakfast Nook, Family Room, Office
Heating
- Natural Gas, Fireplace
Cooling
- Electric, Ceiling Fan
Appliances
- Included: Dishwasher, Disposal, Microwave, Oven, Refrigerator, Stove
- Laundry: Electric Dryer Hookup, Gas Dryer Hookup, Hookups, Washer Hookup
Features
- All Bedrooms Down, Ceiling Fan(s), Primary Bed - 1st Floor, Split Plan, View, Walk-In Closet(s)
- Flooring: Tile
- Has fireplace: Yes
Interior area
- Total interior livable area: 2,475 sqft
Property
Parking
- Total spaces: 2
- Parking features: Attached, Covered
- Has attached garage: Yes
- Details: Contact manager
Features
- Stories: 1
- Exterior features: 1 Living Area, All Bedrooms Down, Architecture Style: Traditional, Attached, Cul-De-Sac, Electric Dryer Hookup, Electric Gate, Garage Door Opener, Gas, Gas Dryer Hookup, Heating: Gas, Insulated/Low-E windows, Living Area - 1st Floor, Lot Features: Cul-De-Sac, Subdivided, Patio/Deck, Playground, Pond, Pool, Primary Bed - 1st Floor, Split Plan, Sprinkler System, Subdivided, Utility Room, View Type: Lake, Walk-In Closet(s), Washer Hookup, Window Coverings
- Has view: Yes
- View description: Water View
Details
- Parcel number: 1294500020012
Construction
Type & style
- Home type: SingleFamily
- Property subtype: SingleFamily
Condition
- Year built: 2008
Community & HOA
Community
- Features: Playground
Location
- Region: Tomball
Financial & listing details
- Lease term: Long Term,12 Months
Price history
| Date | Event | Price |
|---|---|---|
| 11/7/2025 | Price change | $2,400-4%$1/sqft |
Source: | ||
| 9/26/2025 | Listed for rent | $2,500+6.4%$1/sqft |
Source: | ||
| 7/25/2023 | Listing removed | -- |
Source: | ||
| 7/18/2023 | Price change | $2,350-6%$1/sqft |
Source: | ||
| 6/26/2023 | Listed for rent | $2,500$1/sqft |
Source: | ||

