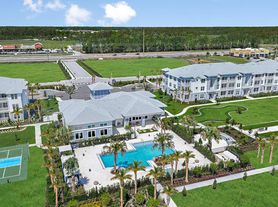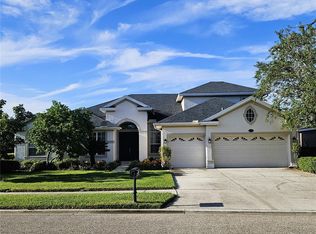Modern and move-in ready townhouse located in popular Starkey Ranch in Odessa, FL, is ready for RENT. This 2 bedroom, 2.5 bathroom, 2 car rear garage beauty provides 1775 SQ FT of luxury and open lay-out. High-end durable vinyl flooring on main level , engineered hardwood on the stair case with wrought iron rail, and soft carpet upstairs in the large bedrooms are stylish and comfortable. Upon entrance, you notice the rich colors of the kitchen cabinets with the light quartz counter tops. Designer lighting and mirrors throughout. Island with additional seating and storage. Stainless steal appliances/gas range. Utility on main floor with built-in cabinets and near main 1/2 bathroom. Beautiful space has been provided with built-ins and additional countert top for entertaining, mini bar, coffee bar off of the living area. Open floor plan for easy conversations and entertaining. Spacious living area with great natural light. Upstairs takes you the primary retreat with walk-in closet, ensuite with listello tiled shower/glass enclosure. The other room is just as spacious and has a full bathroom ensuite with walk in shower and glass enclosure. All closets provide custom closet organization. The outdoor space is enclosed for privacy and screened in making this area ideal to grill, hang out and get some sun or read a book. A positive is that you can keep the doors open in the cooler weather and enjoy. Garage has additional storage and includes an EV charging system. Lawn care, sewer, and trash included in rent. Located near the A-rated Starkey K8 school, grocery, medical , entertainment, and restaurants. Easy access to downtown Tampa/Tampa international airport. Starkey is full of outdoor space to ride bikes, walk or run and see the abundant wildlife. The community provides 3 pools with 1 splash pad, tennis courts, public library, basketball courts, the district park, a track, and several park areas.
Townhouse for rent
$2,300/mo
12508 Rangeland Blvd, Odessa, FL 33556
2beds
1,772sqft
Price may not include required fees and charges.
Townhouse
Available now
Cats, small dogs OK
Central air, wall unit
In unit laundry
2 Attached garage spaces parking
Electric, central, heat pump, zoned
What's special
Light quartz counter topsGreat natural lightWrought iron railOpen floor planEngineered hardwoodHigh-end durable vinyl flooringCustom closet organization
- 13 days |
- -- |
- -- |
Travel times
Looking to buy when your lease ends?
Consider a first-time homebuyer savings account designed to grow your down payment with up to a 6% match & a competitive APY.
Facts & features
Interior
Bedrooms & bathrooms
- Bedrooms: 2
- Bathrooms: 3
- Full bathrooms: 2
- 1/2 bathrooms: 1
Rooms
- Room types: Family Room
Heating
- Electric, Central, Heat Pump, Zoned
Cooling
- Central Air, Wall Unit
Appliances
- Included: Dishwasher, Disposal, Dryer, Microwave, Range, Refrigerator, Washer
- Laundry: In Unit, Inside, Laundry Room, Upper Level
Features
- Crown Molding, Eat-in Kitchen, In Wall Pest System, Individual Climate Control, Kitchen/Family Room Combo, Open Floorplan, PrimaryBedroom Upstairs, Smart Home, Split Bedroom, Stone Counters, Thermostat, Walk In Closet, Walk-In Closet(s)
- Flooring: Carpet, Tile
Interior area
- Total interior livable area: 1,772 sqft
Video & virtual tour
Property
Parking
- Total spaces: 2
- Parking features: Attached, Driveway, Off Street, Covered
- Has attached garage: Yes
- Details: Contact manager
Features
- Stories: 2
- Exterior features: Basketball Court, Blinds, Covered, Crown Molding, Driveway, Eat-in Kitchen, Electric Vehicle Charging Station, Electric Vehicle Charging Station(s), Fence Restrictions, Front Porch, Garage Door Opener, Garage Faces Rear, Garbage included in rent, Golf Carts OK, Grounds Care included in rent, Heating system: Central, Heating system: Zoned, Heating: Electric, Hurricane Shutters, In Wall Pest System, Inside, Inside Utility, Irrigation System, Irrigation-Reclaimed Water, Jennifer Tiraldo, Kitchen Reverse Osmosis System, Kitchen/Family Room Combo, Laundry Room, Lawn Care included in rent, Lighting, Loft, Maintenance, Off Street, Open Floorplan, Park, Pet Park, Playground, Pool, PrimaryBedroom Upstairs, Rain Gutters, Screened, Security System Owned, Sewage included in rent, Side Porch, Sidewalk, Sidewalks, Sliding Doors, Smart Home, Smoke Detector(s), Split Bedroom, Stone Counters, Taxes included in rent, Tennis Court(s), Thermostat, Trail(s), Upper Level, Vehicle Restrictions, View Type: Trees/Woods, Walk In Closet, Walk-In Closet(s), Water Softener, Whole House R.O. System, Window Treatments
Details
- Parcel number: 2126170020033000020
Construction
Type & style
- Home type: Townhouse
- Property subtype: Townhouse
Condition
- Year built: 2017
Utilities & green energy
- Utilities for property: Garbage, Sewage
Building
Management
- Pets allowed: Yes
Community & HOA
Community
- Features: Playground, Tennis Court(s)
HOA
- Amenities included: Basketball Court, Tennis Court(s)
Location
- Region: Odessa
Financial & listing details
- Lease term: Contact For Details
Price history
| Date | Event | Price |
|---|---|---|
| 11/8/2025 | Price change | $2,300-8%$1/sqft |
Source: Stellar MLS #W7880341 | ||
| 10/31/2025 | Listed for rent | $2,500-3.8%$1/sqft |
Source: Stellar MLS #W7880341 | ||
| 8/18/2025 | Listing removed | $2,600$1/sqft |
Source: Zillow Rentals | ||
| 7/22/2025 | Price change | $2,600-7.1%$1/sqft |
Source: Zillow Rentals | ||
| 7/20/2025 | Listed for rent | $2,800$2/sqft |
Source: Zillow Rentals | ||

