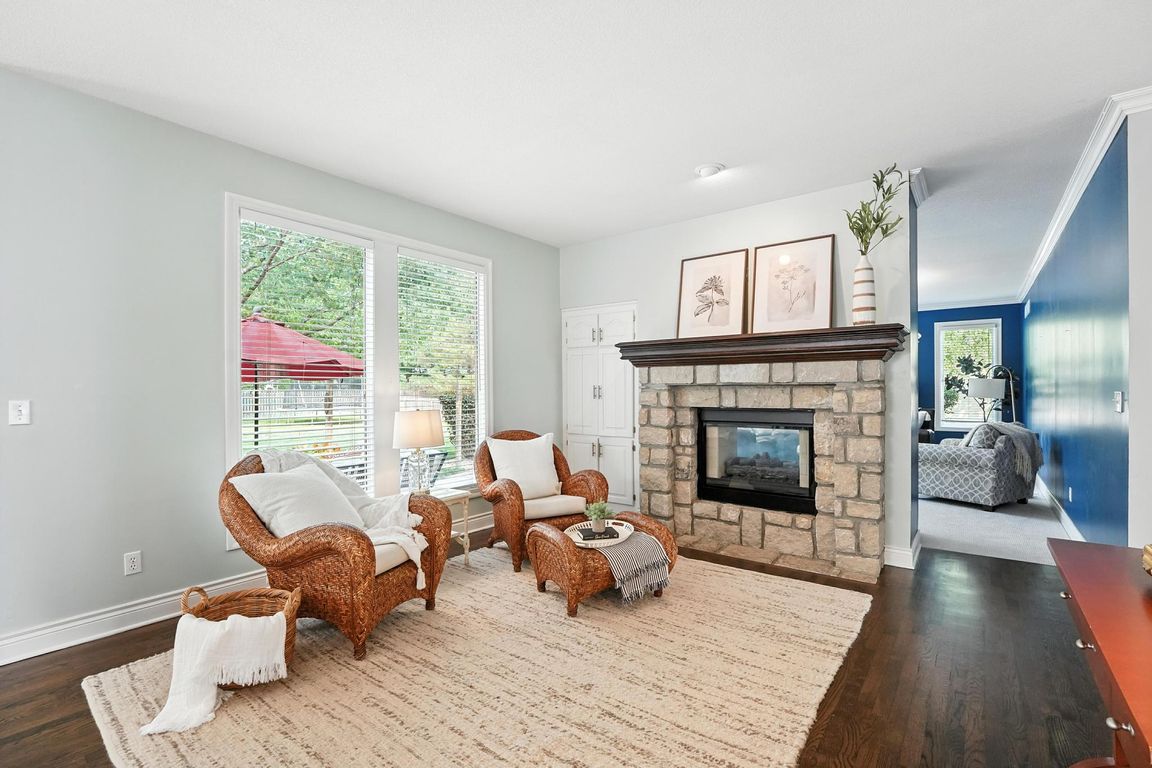
ActivePrice cut: $25K (10/2)
$625,000
4beds
3,180sqft
12508 W 130th Ter, Overland Park, KS 66213
4beds
3,180sqft
Single family residence
Built in 1996
0.32 Acres
3 Attached garage spaces
$197 price/sqft
$875 annually HOA fee
What's special
Welcome to this beautifully updated 2-Story home in the coveted Nottingham by the Green community! A sunlit, open entry welcomes you in, highlighting newly refinished hardwood floors, fresh carpet, and a seamless floor plan perfect for everyday living and entertaining alike. The main level features a formal dining room, chef’s kitchen, ...
- 29 days |
- 2,987 |
- 73 |
Source: Heartland MLS as distributed by MLS GRID,MLS#: 2565047
Travel times
Family Room
Kitchen
Primary Bedroom
Zillow last checked: 7 hours ago
Listing updated: October 02, 2025 at 04:54pm
Listing Provided by:
Melanie Johnson 913-909-9055,
ReeceNichols - Leawood
Source: Heartland MLS as distributed by MLS GRID,MLS#: 2565047
Facts & features
Interior
Bedrooms & bathrooms
- Bedrooms: 4
- Bathrooms: 5
- Full bathrooms: 3
- 1/2 bathrooms: 2
Primary bedroom
- Level: Second
- Area: 272 Square Feet
- Dimensions: 17 x 16
Bedroom 2
- Level: Second
- Area: 144 Square Feet
- Dimensions: 12 x 12
Bedroom 3
- Level: Second
- Area: 144 Square Feet
- Dimensions: 12 x 12
Bedroom 4
- Level: Second
- Area: 156 Square Feet
- Dimensions: 12 x 13
Bathroom 1
- Level: Second
Bathroom 2
- Level: Second
Bathroom 3
- Level: Second
Dining room
- Level: First
- Area: 168 Square Feet
- Dimensions: 12 x 14
Great room
- Level: First
- Area: 330 Square Feet
- Dimensions: 22 x 15
Half bath
- Level: Basement
Half bath
- Level: Main
Other
- Level: First
Hearth room
- Level: First
- Area: 234 Square Feet
- Dimensions: 18 x 13
Kitchen
- Level: First
- Area: 322 Square Feet
- Dimensions: 23 x 14
Other
- Level: Second
- Area: 80 Square Feet
- Dimensions: 8 x 10
Recreation room
- Level: Basement
Heating
- Natural Gas
Cooling
- Electric
Appliances
- Included: Dishwasher, Disposal, Humidifier, Microwave
- Laundry: Main Level
Features
- Ceiling Fan(s), Kitchen Island, Pantry
- Flooring: Carpet, Wood
- Windows: Thermal Windows
- Basement: Finished,Full
- Number of fireplaces: 1
- Fireplace features: Great Room, Hearth Room, See Through
Interior area
- Total structure area: 3,180
- Total interior livable area: 3,180 sqft
- Finished area above ground: 2,680
- Finished area below ground: 500
Video & virtual tour
Property
Parking
- Total spaces: 3
- Parking features: Attached
- Attached garage spaces: 3
Features
- Patio & porch: Patio
- Spa features: Bath
- Fencing: Wood
Lot
- Size: 0.32 Acres
- Dimensions: 93 x 99 x 154
- Features: Level
Details
- Parcel number: Np54240007 0033
Construction
Type & style
- Home type: SingleFamily
- Architectural style: Traditional
- Property subtype: Single Family Residence
Materials
- Stone & Frame, Stucco & Frame
- Roof: Composition
Condition
- Year built: 1996
Utilities & green energy
- Sewer: Public Sewer
- Water: Public
Community & HOA
Community
- Subdivision: Nottingham By The Green
HOA
- Has HOA: Yes
- Amenities included: Clubhouse, Party Room, Pickleball Court(s), Pool, Tennis Court(s)
- Services included: All Amenities, Curbside Recycle, Trash
- HOA fee: $875 annually
- HOA name: Nottingham by the Green
Location
- Region: Overland Park
Financial & listing details
- Price per square foot: $197/sqft
- Tax assessed value: $525,500
- Annual tax amount: $6,646
- Date on market: 9/5/2025
- Listing terms: Cash,Conventional
- Exclusions: See Disclosure
- Ownership: Private