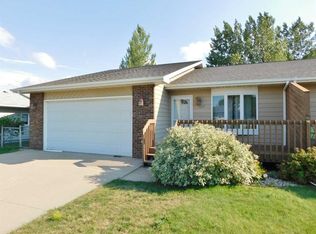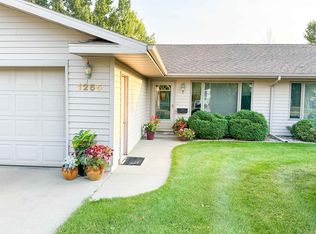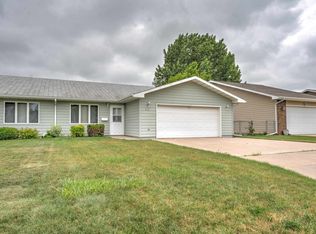Sold on 08/01/24
Price Unknown
1251 34th Ave SW, Minot, ND 58701
3beds
3baths
2,704sqft
Townhouse
Built in 1993
5,227.2 Square Feet Lot
$337,800 Zestimate®
$--/sqft
$2,175 Estimated rent
Home value
$337,800
Estimated sales range
Not available
$2,175/mo
Zestimate® history
Loading...
Owner options
Explore your selling options
What's special
Elusive Southwest Minot Townhouse Now Available! Located in a quiet neighborhood, this townhouse offers close proximity to shopping, groceries, a gym, and a variety of restaurants. The exterior charm and curb appeal will draw you in with its inviting front porch, brick accents, and extra side parking. Inside, you'll find an updated open layout that perfectly blends cozy and modern feels. The recently renovated kitchen features quartz countertops, an updated peninsula, and new cupboards. The main floor has updated luxury vinyl plank flooring, and there is fresh paint and newly installed lighting throughout the home. The bright and welcoming living room leads into the dining area and kitchen, enhanced by a skylight for extra natural light. With ample storage, including a pantry and two additional closets near the kitchen, this home is as practical as it is beautiful. The main floor offers THREE bedrooms: the primary bedroom has a spacious full bathroom with a skylight and a large closet, the second bedroom is roomy and has a backyard view, and the third bedroom provides patio door access to the backyard. The second main floor bathroom includes a handy laundry closet with cabinetry. The lower level features a bright and spacious family room, two additional bedrooms - one egress with charming French doors and no closet, and one non-egress with a generous closet - an updated bathroom with heated flooring, an office area, and an expansive storage room. Additional features include a double heated garage, a fenced backyard with a patio, and over 2,700 square feet of living space. This gem of a townhouse is move-in ready! Don't miss your chance to own this exceptional home in southwest Minot!
Zillow last checked: 8 hours ago
Listing updated: August 01, 2024 at 10:42am
Listed by:
Erica Alstad 701-340-3072,
BROKERS 12, INC.
Source: Minot MLS,MLS#: 240960
Facts & features
Interior
Bedrooms & bathrooms
- Bedrooms: 3
- Bathrooms: 3
- Main level bathrooms: 2
- Main level bedrooms: 3
Primary bedroom
- Description: En Suite
- Level: Main
Bedroom 1
- Description: Large
- Level: Main
Bedroom 2
- Description: Access To Backyard
- Level: Main
Bedroom 3
- Description: Egress, No Closet
- Level: Lower
Bedroom 4
- Description: Non-egress, Big Closet
- Level: Lower
Dining room
- Level: Main
Family room
- Description: Large
- Level: Lower
Kitchen
- Description: Skylight, Pantry, Updated
- Level: Main
Living room
- Description: Open To Kitchen
- Level: Main
Heating
- Forced Air, Natural Gas
Cooling
- Central Air
Appliances
- Included: Microwave, Dishwasher, Disposal, Refrigerator, Range/Oven, Washer, Dryer
- Laundry: Main Level
Features
- Flooring: Carpet, Other, Laminate
- Basement: Finished,Full
- Has fireplace: No
Interior area
- Total structure area: 2,704
- Total interior livable area: 2,704 sqft
- Finished area above ground: 1,352
Property
Parking
- Total spaces: 2
- Parking features: RV Access/Parking, Attached, Garage: Heated, Insulated, Sheet Rock, Opener, Lights, Driveway: Concrete, Yes-Side
- Attached garage spaces: 2
- Has uncovered spaces: Yes
Features
- Levels: One
- Stories: 1
- Patio & porch: Deck, Patio
- Fencing: Fenced
Lot
- Size: 5,227 sqft
- Dimensions: 46 x 112
Details
- Parcel number: MI357170400021
- Zoning: R2
Construction
Type & style
- Home type: Townhouse
- Property subtype: Townhouse
Materials
- Foundation: Concrete Perimeter
- Roof: Asphalt
Condition
- New construction: No
- Year built: 1993
Utilities & green energy
- Sewer: City
- Water: City
- Utilities for property: Cable Connected
Community & neighborhood
Location
- Region: Minot
Price history
| Date | Event | Price |
|---|---|---|
| 8/1/2024 | Sold | -- |
Source: | ||
| 6/20/2024 | Pending sale | $319,900$118/sqft |
Source: | ||
| 6/7/2024 | Contingent | $319,900$118/sqft |
Source: | ||
| 6/5/2024 | Listed for sale | $319,900+28%$118/sqft |
Source: | ||
| 8/13/2021 | Sold | -- |
Source: | ||
Public tax history
| Year | Property taxes | Tax assessment |
|---|---|---|
| 2024 | $3,353 -0.3% | $226,000 +6.6% |
| 2023 | $3,363 | $212,000 +5.5% |
| 2022 | -- | $201,000 +9.2% |
Find assessor info on the county website
Neighborhood: 58701
Nearby schools
GreatSchools rating
- 7/10Edison Elementary SchoolGrades: PK-5Distance: 1.2 mi
- 5/10Jim Hill Middle SchoolGrades: 6-8Distance: 1.9 mi
- 6/10Magic City Campus High SchoolGrades: 11-12Distance: 1.9 mi
Schools provided by the listing agent
- District: Minot #1
Source: Minot MLS. This data may not be complete. We recommend contacting the local school district to confirm school assignments for this home.


