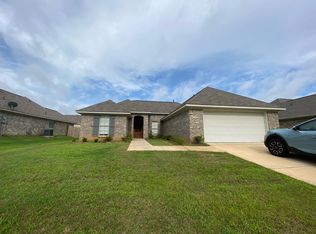Closed
Price Unknown
1251 Addison Ln, Brandon, MS 39042
3beds
1,460sqft
Residential, Single Family Residence
Built in 2020
6,969.6 Square Feet Lot
$-- Zestimate®
$--/sqft
$1,996 Estimated rent
Home value
Not available
Estimated sales range
Not available
$1,996/mo
Zestimate® history
Loading...
Owner options
Explore your selling options
What's special
3 bedroom 2 bath home in the desirable Greenfield Station subdivision. Fenced in back yard with covered patio area, split floor plan with large island. Double vanity in the master bath, and walk through closet to the laundry room. Mud room with built in lockers coming in from the garage. Transferrable extended builder's warranty!
Zillow last checked: 8 hours ago
Listing updated: October 09, 2024 at 07:33pm
Listed by:
Zach Bridges 601-953-0404,
Evans Premier Properties, LLC
Bought with:
Kim Edwards, S49503
Southern Homes Real Estate
Source: MLS United,MLS#: 4069757
Facts & features
Interior
Bedrooms & bathrooms
- Bedrooms: 3
- Bathrooms: 2
- Full bathrooms: 2
Heating
- Central, Fireplace(s), Natural Gas
Cooling
- Ceiling Fan(s), Central Air, Electric, Gas
Appliances
- Included: Dishwasher, Disposal, Gas Cooktop, Microwave, Refrigerator
- Laundry: Laundry Room
Features
- Flooring: Concrete
- Has fireplace: Yes
- Fireplace features: Living Room
Interior area
- Total structure area: 1,460
- Total interior livable area: 1,460 sqft
Property
Parking
- Total spaces: 2
- Parking features: Concrete
- Garage spaces: 2
Features
- Levels: One
- Stories: 1
- Patio & porch: Patio
- Exterior features: Private Yard
- Fencing: Back Yard,Gate,Wood
Lot
- Size: 6,969 sqft
Details
- Parcel number: H07g00001301270
Construction
Type & style
- Home type: SingleFamily
- Property subtype: Residential, Single Family Residence
Materials
- Brick
- Foundation: Slab
- Roof: Architectural Shingles
Condition
- New construction: No
- Year built: 2020
Utilities & green energy
- Sewer: Public Sewer
- Water: Public
- Utilities for property: Electricity Connected, Natural Gas Connected, Sewer Connected, Water Connected
Community & neighborhood
Security
- Security features: Security System
Community
- Community features: Fishing, Playground, Pool
Location
- Region: Brandon
- Subdivision: Greenfield Station
HOA & financial
HOA
- Has HOA: Yes
- HOA fee: $400 annually
- Services included: Accounting/Legal, Maintenance Grounds, Pool Service
Price history
| Date | Event | Price |
|---|---|---|
| 12/5/2025 | Listing removed | -- |
Source: Owner | ||
| 10/22/2025 | Listed for sale | $270,000+3.9%$185/sqft |
Source: Owner | ||
| 3/15/2024 | Sold | -- |
Source: MLS United #4069757 | ||
| 2/16/2024 | Pending sale | $259,900$178/sqft |
Source: MLS United #4069757 | ||
| 2/3/2024 | Listed for sale | $259,900+35.4%$178/sqft |
Source: MLS United #4069757 | ||
Public tax history
| Year | Property taxes | Tax assessment |
|---|---|---|
| 2024 | $1,431 +20.8% | $16,859 +16.6% |
| 2023 | $1,185 +1.9% | $14,460 |
| 2022 | $1,163 | $14,460 |
Find assessor info on the county website
Neighborhood: 39042
Nearby schools
GreatSchools rating
- 9/10Brandon Elementary SchoolGrades: 4-5Distance: 2.6 mi
- 8/10Brandon Middle SchoolGrades: 6-8Distance: 2.6 mi
- 9/10Brandon High SchoolGrades: 9-12Distance: 2.2 mi
Schools provided by the listing agent
- Elementary: Rouse
- Middle: Brandon
- High: Brandon
Source: MLS United. This data may not be complete. We recommend contacting the local school district to confirm school assignments for this home.
