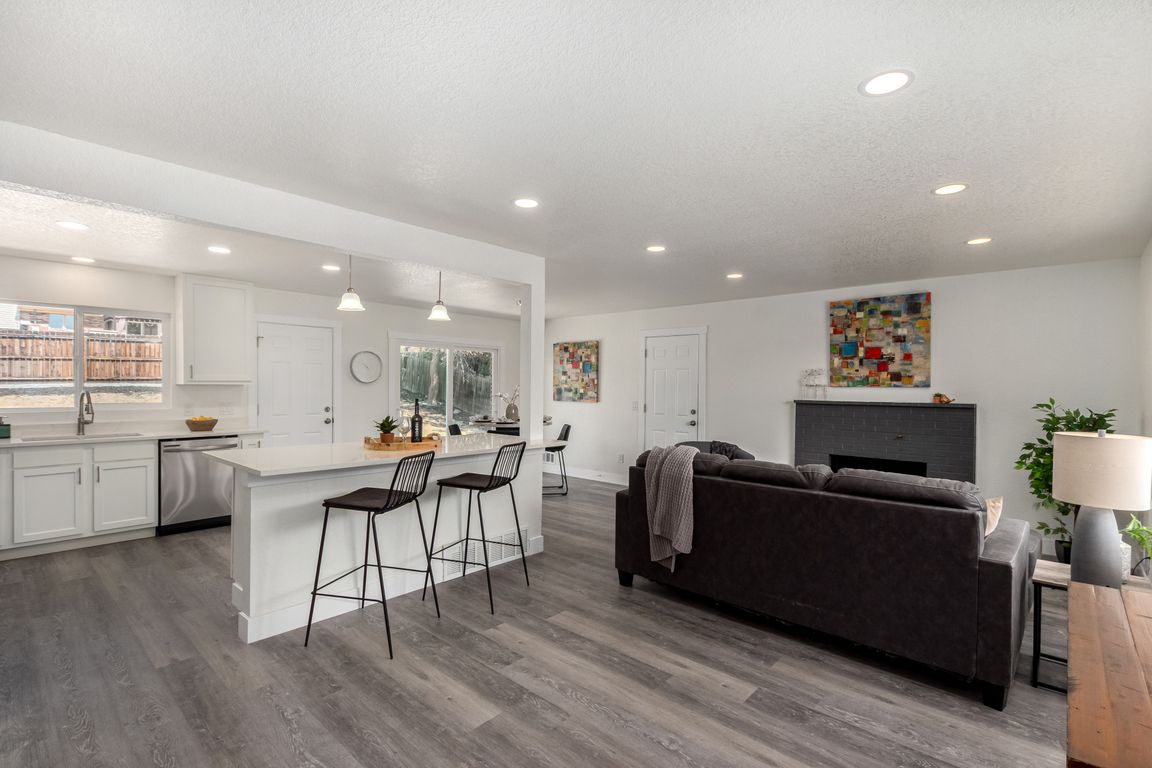
For salePrice cut: $5K (10/17)
$555,000
5beds
1,983sqft
1251 Beth Lane, Northglenn, CO 80234
5beds
1,983sqft
Single family residence
Built in 1962
10,200 sqft
2 Attached garage spaces
$280 price/sqft
What's special
Turnkey and ready to impress! Modern style meets everyday comfort in this BEAUTIFULLY UPDATED home in Northglenn. Offering 5 beds (with a true master suite), 3 baths, and a 2-car garage in addition to separate RV parking. The highly updated interior showcases a fresh neutral palette, recessed lighting, abundant natural light, ...
- 55 days |
- 808 |
- 42 |
Source: REcolorado,MLS#: 1786617
Travel times
Living Room
Kitchen
Primary Bedroom
Zillow last checked: 7 hours ago
Listing updated: 12 hours ago
Listed by:
Jason DeWitt 720-224-6175 jason.dewitt@realcommunity.com,
Real Broker, LLC DBA Real
Source: REcolorado,MLS#: 1786617
Facts & features
Interior
Bedrooms & bathrooms
- Bedrooms: 5
- Bathrooms: 3
- Full bathrooms: 2
- 3/4 bathrooms: 1
Bedroom
- Description: Carpet, Ceiling Light, Two Closets
- Level: Upper
Bedroom
- Description: Carpet, Ceiling Light, Two Closets
- Level: Upper
Bedroom
- Description: Carpet, Ceiling Light, Closet
- Level: Upper
Bedroom
- Description: Carpet, Ceiling Light, Closet
- Level: Lower
Bathroom
- Description: Dual Sinks, Shower & Tub Combo
- Level: Upper
Bathroom
- Description: Vanity Sink, Shower & Tub Combo
- Level: Lower
Other
- Description: Carpet, Ceiling Light, One Sliding Door Closet, One Walk-In Closet
- Level: Lower
Other
- Description: Vanity Sink, Step-In Shower
- Level: Lower
Dining room
- Description: Cozy Dining Area With Sliding Doors To The Back
- Level: Main
Kitchen
- Description: Ss Elec Range, Dishwasher, Refrigerator, & Microwave
- Level: Main
Laundry
- Description: Laundry Room
- Level: Lower
Living room
- Description: Open-Concept With A Fireplace
- Level: Main
Heating
- Forced Air
Cooling
- Central Air
Appliances
- Included: Dishwasher, Disposal, Microwave, Range, Refrigerator
- Laundry: In Unit
Features
- Built-in Features, High Speed Internet, Kitchen Island, Open Floorplan, Primary Suite, Quartz Counters, Radon Mitigation System, Walk-In Closet(s)
- Flooring: Carpet, Vinyl
- Windows: Double Pane Windows
- Has basement: No
- Number of fireplaces: 1
- Fireplace features: Living Room, Wood Burning
- Common walls with other units/homes: No Common Walls
Interior area
- Total structure area: 1,983
- Total interior livable area: 1,983 sqft
- Finished area above ground: 1,983
Video & virtual tour
Property
Parking
- Total spaces: 6
- Parking features: Concrete
- Attached garage spaces: 2
- Details: RV Spaces: 1
Features
- Levels: Multi/Split
- Patio & porch: Front Porch, Patio
- Exterior features: Private Yard, Rain Gutters
- Fencing: Full
Lot
- Size: 10,200 Square Feet
- Features: Landscaped, Level
- Residential vegetation: Grassed
Details
- Parcel number: R0035058
- Zoning: RES
- Special conditions: Standard
Construction
Type & style
- Home type: SingleFamily
- Architectural style: Traditional
- Property subtype: Single Family Residence
Materials
- Brick, Frame, Wood Siding
- Roof: Composition
Condition
- Updated/Remodeled
- Year built: 1962
Utilities & green energy
- Sewer: Public Sewer
- Water: Public
- Utilities for property: Cable Available, Natural Gas Available, Phone Available
Community & HOA
Community
- Security: Smoke Detector(s)
- Subdivision: Northglenn
HOA
- Has HOA: No
Location
- Region: Northglenn
Financial & listing details
- Price per square foot: $280/sqft
- Tax assessed value: $488,000
- Annual tax amount: $2,690
- Date on market: 8/27/2025
- Listing terms: Cash,Conventional,FHA,VA Loan
- Ownership: Individual
- Electric utility on property: Yes
- Road surface type: Paved