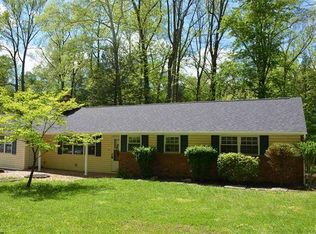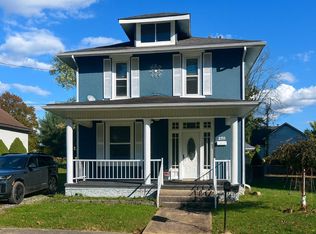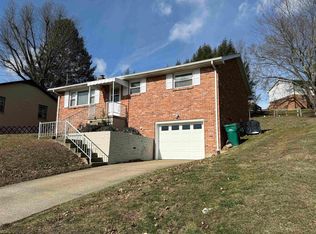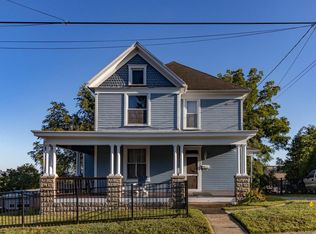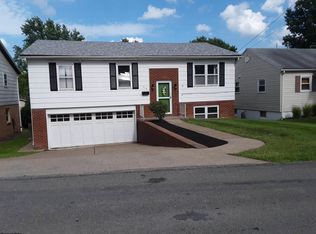Ranch style home on full unfinished basement. This 3 bedroom, 1.5 bath home features new updates such as: New roof, new Forced air furnace and air conditioning units. New electrical panel and wiring has been updated. Covered front porch and rear deck. Private backyard along a small stream, ideal for outdoor activities. Basement has a 2nd fireplace in the gathering room. Parking with a oversized detached 2-car garage. Convenient access to local educational and shopping facilities.
Contingent
Est. $239,900
1251 Briercliff Rd, Bridgeport, WV 26330
3beds
1,750sqft
Single Family Residence
Built in 1958
0.45 Acres Lot
$-- Zestimate®
$137/sqft
$-- HOA
What's special
Rear deckCovered front porch
- 25 days |
- 2,395 |
- 60 |
Zillow last checked: 8 hours ago
Listing updated: February 03, 2026 at 07:40pm
Listed by:
NANCY FURBY 304-266-7291,
ALL SERVICE REALTY, INC
Source: NCWV REIN,MLS#: 10159555 Originating MLS: Weston/Buckhannon BOR
Originating MLS: Weston/Buckhannon BOR
Facts & features
Interior
Bedrooms & bathrooms
- Bedrooms: 3
- Bathrooms: 2
- Full bathrooms: 1
- 1/2 bathrooms: 1
Primary bedroom
- Level: First
- Area: 171.2
- Dimensions: 10.7 x 16
Bedroom 2
- Features: Wood Floor
- Level: First
- Area: 128.76
- Dimensions: 11.6 x 11.1
Bedroom 3
- Features: Wood Floor
- Level: First
- Area: 115
- Dimensions: 10 x 11.5
Dining room
- Features: Wood Floor, Balcony/Deck
- Level: First
- Area: 80
- Dimensions: 8 x 10
Family room
- Level: First
- Area: 336
- Dimensions: 12 x 28
Kitchen
- Features: Tile Floor
- Level: First
- Area: 112.18
- Dimensions: 7.1 x 15.8
Living room
- Features: Fireplace, Wood Floor
- Level: First
- Area: 294
- Dimensions: 14 x 21
Basement
- Level: Basement
Heating
- Forced Air, Natural Gas
Cooling
- Central Air
Appliances
- Included: None
Features
- Single Level Living
- Flooring: Wood, Ceramic Tile, Luxury Vinyl Plank
- Basement: Full,Unfinished,Interior Entry,Sump Pump,Concrete,Exterior Entry
- Attic: Scuttle
- Number of fireplaces: 1
- Fireplace features: Masonry
Interior area
- Total structure area: 3,500
- Total interior livable area: 1,750 sqft
- Finished area above ground: 1,750
- Finished area below ground: 0
Property
Parking
- Total spaces: 3
- Parking features: 3+ Cars, Off Street
- Garage spaces: 2
Features
- Levels: 1
- Stories: 1
- Patio & porch: Porch, Deck
- Exterior features: Private Yard
- Fencing: Chain Link,Partial
- Has view: Yes
- View description: Neighborhood
- Waterfront features: Stream/Creek
Lot
- Size: 0.45 Acres
- Dimensions: 0.45 acres
- Features: Waterfront, Level, Sloped, Cleared
Details
- Parcel number: 1716240100040000
Construction
Type & style
- Home type: SingleFamily
- Architectural style: Ranch
- Property subtype: Single Family Residence
Materials
- Frame, Brick, Brick/Vinyl
- Foundation: Block
- Roof: Shingle
Condition
- Year built: 1958
Utilities & green energy
- Electric: Circuit Breakers
- Sewer: Public Sewer
- Water: Public
Community & HOA
Community
- Features: Other
- Security: Smoke Detector(s)
HOA
- Has HOA: No
Location
- Region: Bridgeport
Financial & listing details
- Price per square foot: $137/sqft
- Tax assessed value: $208,500
- Annual tax amount: $3,767
- Date on market: 1/13/2026
- Electric utility on property: Yes
Foreclosure details
Estimated market value
Not available
Estimated sales range
Not available
$1,961/mo
Price history
Price history
| Date | Event | Price |
|---|---|---|
| 2/4/2026 | Contingent | $239,900$137/sqft |
Source: | ||
| 1/13/2026 | Listed for sale | $239,900$137/sqft |
Source: | ||
| 12/9/2025 | Listing removed | $239,900$137/sqft |
Source: | ||
| 11/19/2025 | Price change | $239,900-12.7%$137/sqft |
Source: | ||
| 11/12/2025 | Listed for sale | $274,900$157/sqft |
Source: | ||
Public tax history
Public tax history
| Year | Property taxes | Tax assessment |
|---|---|---|
| 2024 | $3,767 +5% | $125,100 +6.2% |
| 2023 | $3,586 -0.3% | $117,780 +0.7% |
| 2022 | $3,596 +1.9% | $117,000 +0.9% |
Find assessor info on the county website
BuyAbility℠ payment
Estimated monthly payment
Boost your down payment with 6% savings match
Earn up to a 6% match & get a competitive APY with a *. Zillow has partnered with to help get you home faster.
Learn more*Terms apply. Match provided by Foyer. Account offered by Pacific West Bank, Member FDIC.Climate risks
Neighborhood: 26330
Nearby schools
GreatSchools rating
- 7/10Johnson Elementary SchoolGrades: PK-5Distance: 0.5 mi
- 8/10Bridgeport Middle SchoolGrades: 6-8Distance: 0.5 mi
- 10/10Bridgeport High SchoolGrades: 9-12Distance: 0.4 mi
Schools provided by the listing agent
- Elementary: Johnson Elementary
- Middle: Bridgeport Middle
- High: Bridgeport High
- District: Harrison
Source: NCWV REIN. This data may not be complete. We recommend contacting the local school district to confirm school assignments for this home.
- Loading
