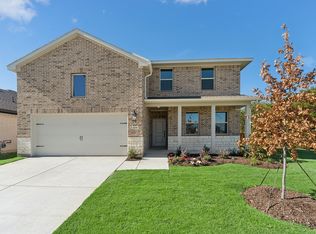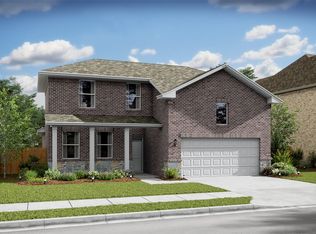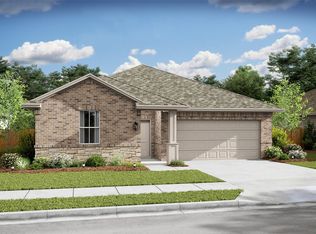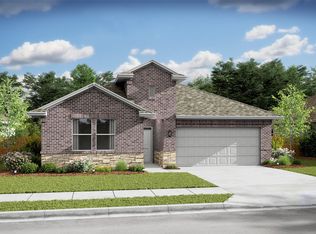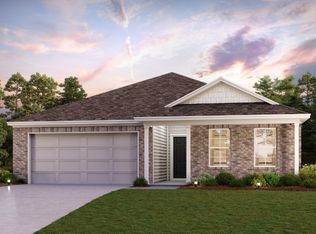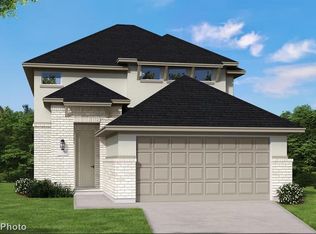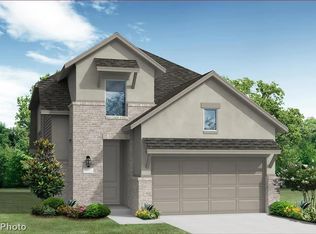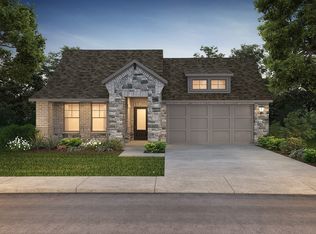Summer Savings! Take advantage of a Year 1 Rate of 2.9 percent 5.786 percent APR or flex cash equivalent on this home. Must close by September 30, 2025. See sales consultant for details. Located near I-20, Caldwell Lakes is minutes from major employment centers and premier shopping, dining, and entertainment. Unwind after a long day in the Tigris II's relaxing primary suite, complete with a spa-like primary bath. Grey shaker cabinets and quartz countertops in the kitchen overlooking the dining area and great room provide a comfortable open layout. Three secondary bedrooms and hall bath upstairs! Spend your weekends with the kids at the community playground or relax by the pond.
Pending
Price cut: $19K (9/26)
$350,000
1251 Champlain Way, Dallas, TX 75253
5beds
2,659sqft
Est.:
Single Family Residence
Built in 2025
6,534 Square Feet Lot
$349,800 Zestimate®
$132/sqft
$58/mo HOA
What's special
Quartz countertopsRelax by the pondCommunity playgroundGrey shaker cabinetsRelaxing primary suiteSpa-like primary bathComfortable open layout
- 150 days |
- 10 |
- 0 |
Zillow last checked: 8 hours ago
Listing updated: October 02, 2025 at 07:12am
Listed by:
Teri Walter 0411020 469-737-1480,
Key Trek-CC 469-737-1480
Source: NTREIS,MLS#: 21011367
Facts & features
Interior
Bedrooms & bathrooms
- Bedrooms: 5
- Bathrooms: 3
- Full bathrooms: 3
Primary bedroom
- Features: Dual Sinks, En Suite Bathroom, Walk-In Closet(s)
- Level: First
- Dimensions: 14 x 14
Bedroom
- Features: Walk-In Closet(s)
- Level: First
- Dimensions: 10 x 11
Bedroom
- Level: Second
- Dimensions: 11 x 11
Bedroom
- Level: Second
- Dimensions: 11 x 13
Bedroom
- Level: Second
- Dimensions: 10 x 13
Dining room
- Level: First
- Dimensions: 13 x 12
Kitchen
- Features: Built-in Features, Kitchen Island, Pantry, Stone Counters
- Level: First
- Dimensions: 9 x 17
Living room
- Level: First
- Dimensions: 18 x 17
Loft
- Level: Second
- Dimensions: 11 x 21
Heating
- Central, Natural Gas
Cooling
- Central Air, Electric
Appliances
- Included: Dishwasher, Disposal, Gas Range, Gas Water Heater, Microwave
Features
- Decorative/Designer Lighting Fixtures, Kitchen Island, Pantry, Cable TV, Walk-In Closet(s)
- Flooring: Carpet, Luxury Vinyl Plank, Tile
- Has basement: No
- Has fireplace: No
Interior area
- Total interior livable area: 2,659 sqft
Video & virtual tour
Property
Parking
- Total spaces: 2
- Parking features: Door-Single, Garage Faces Front, Garage, Garage Door Opener
- Attached garage spaces: 2
Features
- Levels: Two
- Stories: 2
- Patio & porch: Covered
- Exterior features: Rain Gutters
- Pool features: None
- Fencing: Wood
Lot
- Size: 6,534 Square Feet
- Dimensions: 121.08 x 134.56 x 61.03 x 133.66
- Features: Interior Lot, Landscaped
Details
- Parcel number: 008838000C0100000
Construction
Type & style
- Home type: SingleFamily
- Architectural style: Traditional,Detached
- Property subtype: Single Family Residence
Materials
- Brick
- Foundation: Slab
- Roof: Composition
Condition
- New construction: Yes
- Year built: 2025
Utilities & green energy
- Sewer: Public Sewer
- Water: Public
- Utilities for property: Sewer Available, Water Available, Cable Available
Green energy
- Energy efficient items: HVAC, Rain/Freeze Sensors
Community & HOA
Community
- Features: Curbs
- Subdivision: Caldwell Lakes
HOA
- Has HOA: Yes
- Services included: Association Management, Maintenance Grounds
- HOA fee: $58 monthly
- HOA name: See Sales Consultant
- HOA phone: 214-705-1615
Location
- Region: Dallas
Financial & listing details
- Price per square foot: $132/sqft
- Tax assessed value: $80,000
- Annual tax amount: $1,872
- Date on market: 7/24/2025
- Cumulative days on market: 114 days
Estimated market value
$349,800
$332,000 - $367,000
$2,853/mo
Price history
Price history
| Date | Event | Price |
|---|---|---|
| 10/2/2025 | Pending sale | $350,000$132/sqft |
Source: NTREIS #21011367 Report a problem | ||
| 9/26/2025 | Price change | $350,000-5.1%$132/sqft |
Source: NTREIS #21011367 Report a problem | ||
| 9/5/2025 | Price change | $369,000-1.6%$139/sqft |
Source: NTREIS #21011367 Report a problem | ||
| 8/9/2025 | Price change | $375,000-2.3%$141/sqft |
Source: | ||
| 7/9/2025 | Price change | $384,000-1.3%$144/sqft |
Source: | ||
Public tax history
Public tax history
| Year | Property taxes | Tax assessment |
|---|---|---|
| 2025 | $1,872 | $80,000 |
Find assessor info on the county website
BuyAbility℠ payment
Est. payment
$2,322/mo
Principal & interest
$1689
Property taxes
$452
Other costs
$181
Climate risks
Neighborhood: Kleberg
Nearby schools
GreatSchools rating
- 7/10Cross Elementary SchoolGrades: K-5Distance: 9.6 mi
- 3/10DR Don Woolley MiddleGrades: 6-8Distance: 2.3 mi
- 4/10Horn High SchoolGrades: 9-12Distance: 2.7 mi
Schools provided by the listing agent
- Elementary: Cross
- Middle: Dr Don Woolley
- High: Horn
- District: Mesquite ISD
Source: NTREIS. This data may not be complete. We recommend contacting the local school district to confirm school assignments for this home.
- Loading
