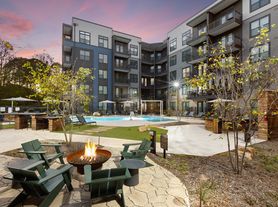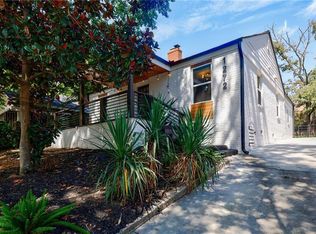This exceptional lease opportunity offers a like-new 2023 townhouse that blends the industrial-chic energy of Atlanta's Westside with refined modern living just steps from the new Westside Trail BeltLine. Awash with natural light, the thoughtfully designed 3-bedroom, 3.5-bath home features an open-concept layout anchored by a chef's kitchen with premium KitchenAid appliances, a spacious living area with private balcony, and a full-length rooftop terrace perfect for morning coffee, sunset views, or evenings under the skyline. Nestled in one of Atlanta's fastest-growing and most desirable neighborhoods, you'll enjoy unrivaled access to Midtown dining, shopping, and nightlife, plus quick connectivity to Mercedes-Benz Stadium, Westside Provisions District, The Interlock, Chattahoochee Works, and more. This serene, lock-and-leave residence sits within a welcoming community offering a pool and green spaces and is surrounded by excellent schools ideal for professionals, relocators, or anyone seeking elevated city living. Pets welcome. Applicants must meet a 680+ credit score and income of at least 3x monthly rent; 12-month lease required. Schedule your private tour today.
Listings identified with the FMLS IDX logo come from FMLS and are held by brokerage firms other than the owner of this website. The listing brokerage is identified in any listing details. Information is deemed reliable but is not guaranteed. 2025 First Multiple Listing Service, Inc.
Townhouse for rent
$4,300/mo
1251 Chelsea Cir NW, Atlanta, GA 30318
3beds
2,200sqft
Price may not include required fees and charges.
Townhouse
Available now
Cats, dogs OK
Central air, electric, ceiling fan
In hall laundry
2 Garage spaces parking
Electric, heat pump, zoned, fireplace
What's special
Open-concept layoutAwash with natural light
- 16 days |
- -- |
- -- |
Zillow last checked: 8 hours ago
Listing updated: 19 hours ago
Travel times
Looking to buy when your lease ends?
Consider a first-time homebuyer savings account designed to grow your down payment with up to a 6% match & a competitive APY.
Facts & features
Interior
Bedrooms & bathrooms
- Bedrooms: 3
- Bathrooms: 4
- Full bathrooms: 3
- 1/2 bathrooms: 1
Rooms
- Room types: Dining Room, Family Room
Heating
- Electric, Heat Pump, Zoned, Fireplace
Cooling
- Central Air, Electric, Ceiling Fan
Appliances
- Included: Dishwasher, Disposal, Microwave, Oven, Range, Refrigerator, Stove, Washer
- Laundry: In Hall, In Unit, Laundry Room
Features
- Ceiling Fan(s), High Ceilings 9 ft Lower, High Ceilings 9 ft Main
- Flooring: Carpet, Laminate
- Has basement: Yes
- Has fireplace: Yes
Interior area
- Total interior livable area: 2,200 sqft
Video & virtual tour
Property
Parking
- Total spaces: 2
- Parking features: Garage, Covered
- Has garage: Yes
- Details: Contact manager
Features
- Stories: 2
- Exterior features: Contact manager
Details
- Parcel number: 17 018800031920
Construction
Type & style
- Home type: Townhouse
- Property subtype: Townhouse
Condition
- Year built: 2023
Building
Management
- Pets allowed: Yes
Community & HOA
Location
- Region: Atlanta
Financial & listing details
- Lease term: 12 Months
Price history
| Date | Event | Price |
|---|---|---|
| 11/18/2025 | Listed for rent | $4,300$2/sqft |
Source: FMLS GA #7683184 | ||
| 11/18/2025 | Listing removed | $739,000$336/sqft |
Source: | ||
| 10/26/2025 | Price change | $739,000-1.5%$336/sqft |
Source: | ||
| 9/24/2025 | Price change | $750,000-0.7%$341/sqft |
Source: | ||
| 7/24/2025 | Price change | $755,000-1.4%$343/sqft |
Source: | ||

