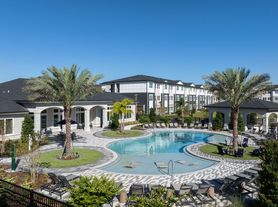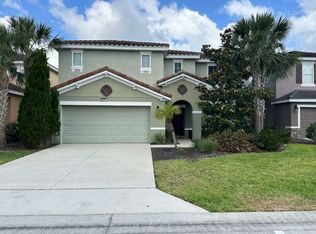This contemporary-style home, built in 2021, stands out for its spacious, bright interior. The kitchen features modern appliances, and the home is enhanced with updated light fixtures and elegant chandeliers in the kitchen, living room, and dining area giving the space a fresh, stylish look. The backyard is equally impressive. It includes a gazebo with a modern ceiling fan, perfect for relaxing or entertaining guests. The ground has been beautifully finished with brickwork, and a low brick fence offers a sense of privacy without enclosing the space entirely. Additionally, two powerful solar-powered lamp posts have been installed to provide strong lighting throughout the yard in the evening. Just minutes from Supermarkets, stores, restaurants and the mall. House is not furnished.
House for rent
$2,690/mo
1251 Citrus Landing Blvd, Davenport, FL 33837
4beds
1,978sqft
Price may not include required fees and charges.
Singlefamily
Available now
Dogs OK
Central air
In unit laundry
2 Attached garage spaces parking
Central
What's special
Solar-powered lamp postsUpdated light fixturesLow brick fenceElegant chandeliersModern appliances
- 3 days |
- -- |
- -- |
Travel times
Looking to buy when your lease ends?
Consider a first-time homebuyer savings account designed to grow your down payment with up to a 6% match & a competitive APY.
Facts & features
Interior
Bedrooms & bathrooms
- Bedrooms: 4
- Bathrooms: 3
- Full bathrooms: 3
Heating
- Central
Cooling
- Central Air
Appliances
- Included: Dishwasher, Disposal, Dryer, Range, Refrigerator, Washer
- Laundry: In Unit, Inside, Laundry Room
Features
- Kitchen/Family Room Combo, Open Floorplan, Primary Bedroom Main Floor, Walk-In Closet(s)
Interior area
- Total interior livable area: 1,978 sqft
Video & virtual tour
Property
Parking
- Total spaces: 2
- Parking features: Attached, Covered
- Has attached garage: Yes
- Details: Contact manager
Features
- Stories: 1
- Exterior features: Electric Water Heater, Heating system: Central, Inside, Kitchen/Family Room Combo, Laundry Room, Lighting, Open Floorplan, Patio, Playground, Primary Bedroom Main Floor, Prime Community Management, Sidewalks, Walk-In Closet(s)
Details
- Parcel number: 272705726013001050
Construction
Type & style
- Home type: SingleFamily
- Property subtype: SingleFamily
Condition
- Year built: 2021
Community & HOA
Community
- Features: Playground
- Senior community: Yes
Location
- Region: Davenport
Financial & listing details
- Lease term: Contact For Details
Price history
| Date | Event | Price |
|---|---|---|
| 10/28/2025 | Listed for rent | $2,690$1/sqft |
Source: Stellar MLS #O6354151 | ||
| 10/14/2025 | Sold | $353,000-3.3%$178/sqft |
Source: | ||
| 9/10/2025 | Pending sale | $365,000$185/sqft |
Source: | ||
| 7/24/2025 | Listed for sale | $365,000-3.2%$185/sqft |
Source: | ||
| 7/16/2025 | Listing removed | $377,000$191/sqft |
Source: | ||

