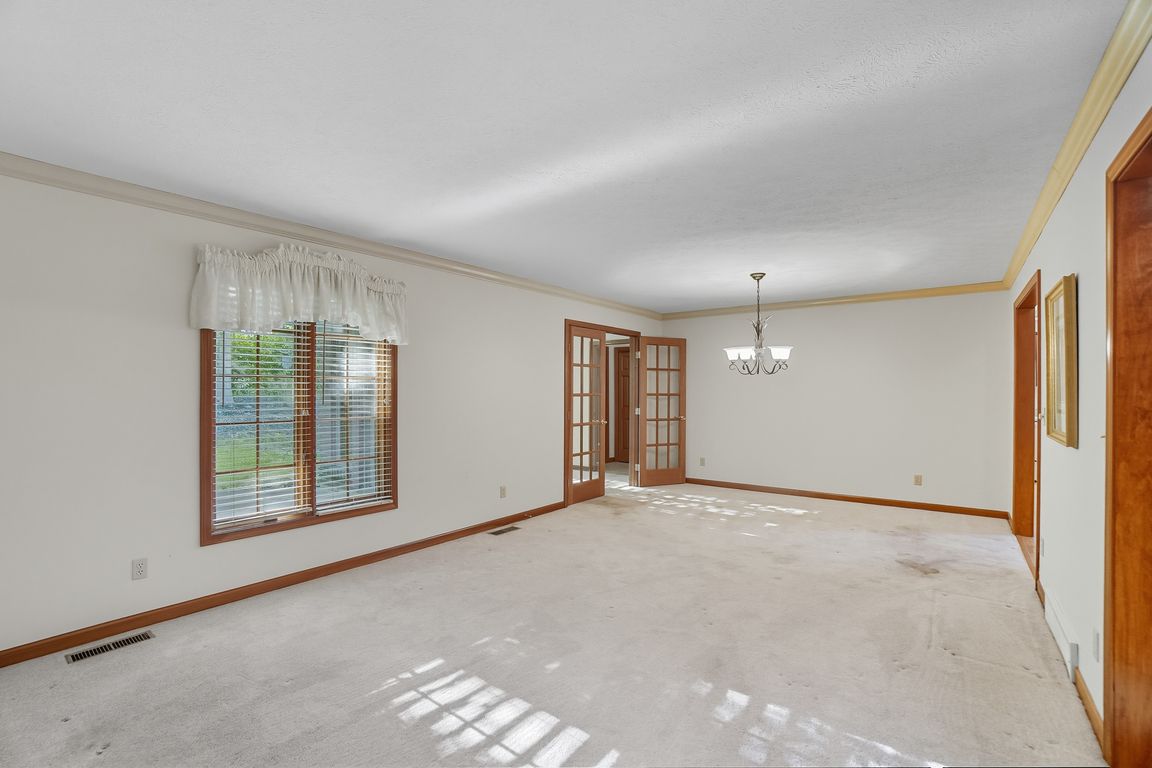
Accepting backups
$425,000
4beds
3,868sqft
1251 Driftwood Trl, Sidney, OH 45365
4beds
3,868sqft
Single family residence
Built in 1994
0.52 Acres
3 Attached garage spaces
$110 price/sqft
What's special
Full brick ranchGas fireplaceFinished basementLower level family roomCorner locationExtra large drivewayExpansive primary bedroom suite
Outstanding Full Brick Ranch Boasting 3868 Square Feet of Living in the Sought-After Plum Ridge Subdivision on a Beautiful Half Acre Lot! Spacious Open Rooms with Beautiful Hardwood Floors and 6-Panel Wood Doors! You Are Sure to be Impressed by the Quality of Construction by Hoying and Hoying Builders. Spacious 1st ...
- 29 days |
- 1,976 |
- 48 |
Source: DABR MLS,MLS#: 943401 Originating MLS: Dayton Area Board of REALTORS
Originating MLS: Dayton Area Board of REALTORS
Travel times
Living Room
Kitchen
Primary Bedroom
Zillow last checked: 7 hours ago
Listing updated: September 20, 2025 at 05:52pm
Listed by:
Mary E Couser (937)339-0508,
Galbreath REALTORS
Source: DABR MLS,MLS#: 943401 Originating MLS: Dayton Area Board of REALTORS
Originating MLS: Dayton Area Board of REALTORS
Facts & features
Interior
Bedrooms & bathrooms
- Bedrooms: 4
- Bathrooms: 4
- Full bathrooms: 2
- 1/2 bathrooms: 2
- Main level bathrooms: 3
Bedroom
- Level: Main
- Dimensions: 15 x 17
Bedroom
- Level: Main
- Dimensions: 13 x 15
Bedroom
- Level: Main
- Dimensions: 11 x 15
Bedroom
- Level: Lower
- Dimensions: 15 x 13
Breakfast room nook
- Level: Main
- Dimensions: 11 x 10
Entry foyer
- Level: Main
- Dimensions: 11 x 7
Family room
- Level: Main
- Dimensions: 13 x 9
Florida room
- Level: Main
- Dimensions: 9 x 12
Kitchen
- Level: Main
- Dimensions: 15 x 13
Living room
- Level: Main
- Dimensions: 24 x 13
Office
- Level: Lower
- Dimensions: 13 x 18
Other
- Level: Lower
- Dimensions: 23 x 13
Recreation
- Level: Lower
- Dimensions: 26 x 27
Utility room
- Level: Main
- Dimensions: 12 x 9
Heating
- Forced Air, Natural Gas
Cooling
- Central Air
Appliances
- Included: Dishwasher, Microwave, Range, Refrigerator, Gas Water Heater
Features
- Ceiling Fan(s), High Speed Internet, Jetted Tub, Walk-In Closet(s)
- Windows: Bay Window(s)
- Basement: Crawl Space,Full,Finished
- Number of fireplaces: 2
- Fireplace features: Two, Gas
Interior area
- Total structure area: 3,868
- Total interior livable area: 3,868 sqft
Video & virtual tour
Property
Parking
- Total spaces: 3
- Parking features: Attached, Garage, Garage Door Opener, Storage
- Attached garage spaces: 3
Features
- Levels: One
- Stories: 1
- Patio & porch: Patio, Porch
- Exterior features: Porch, Patio
Lot
- Size: 0.52 Acres
- Dimensions: 152 x 129 x 184 x 147
Details
- Parcel number: 011919201011
- Zoning: Residential
- Zoning description: Residential
Construction
Type & style
- Home type: SingleFamily
- Architectural style: Ranch
- Property subtype: Single Family Residence
Materials
- Brick
Condition
- Year built: 1994
Utilities & green energy
- Water: Public
- Utilities for property: Natural Gas Available, Sewer Available, Water Available, Cable Available
Community & HOA
Community
- Security: Smoke Detector(s)
- Subdivision: Plum Rdg Dev Ph Ill
HOA
- Has HOA: No
Location
- Region: Sidney
Financial & listing details
- Price per square foot: $110/sqft
- Tax assessed value: $371,790
- Annual tax amount: $4,208
- Date on market: 9/11/2025
- Listing terms: Conventional,FHA,VA Loan