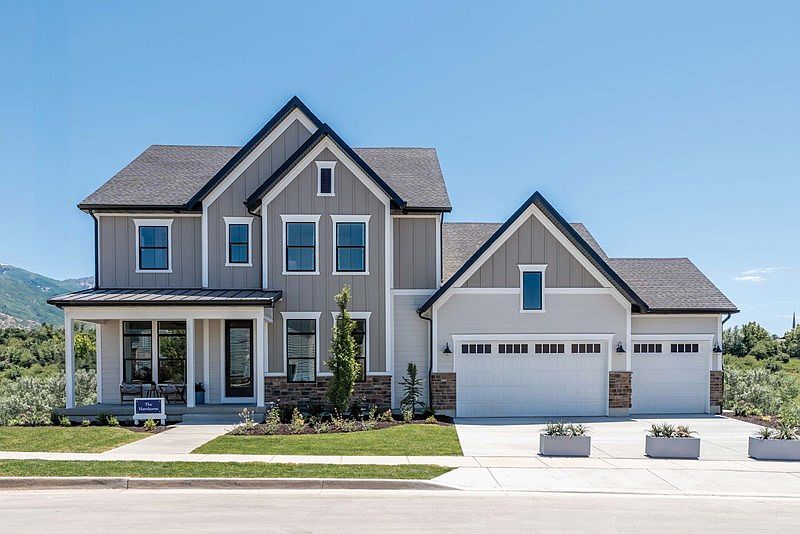You'll be delighted by the attention to detail and expert design of this stunning home in Eastridge Park. The home's refinements, exceptional style, and livability are showcased by the open-concept family and dining spaces with 12-foot ceilings and windows galore.
Prepare, present, and enjoy your culinary masterpieces on the kitchen's island overlooking the open gathering spaces with your loved ones all gathered around you.
The main-floor Owner's Retreat provides a peaceful sanctuary, complete with a spa-inspired bathroom and oversized walk-in closet. Upstairs, the secondary bedrooms and guest suite are full of potential, ready for you to make them uniquely yours.
Located in the sought-after Eastridge Park community in East Layton, surrounded by beautiful mountain and valley views, city parks and trails, lifestyle amenities, and highly regarded Davis School District schools. This home is the epitome for social gatherings, special occasions, and creating new memories.
New construction
Special offer
$899,990
1251 E Larkspur Way, Layton, UT 84040
4beds
4,622sqft
Single Family Residence
Built in 2025
-- sqft lot
$896,100 Zestimate®
$195/sqft
$-- HOA
Under construction (available November 2025)
Currently being built and ready to move in soon. Reserve today by contacting the builder.
What's special
Expert designExceptional styleSpa-inspired bathroomGuest suiteCity parks and trailsSecondary bedroomsCulinary masterpieces
This home is based on the Caulfield plan.
Call: (385) 519-0127
- 32 days |
- 152 |
- 5 |
Likely to sell faster than
Zillow last checked: October 04, 2025 at 09:20am
Listing updated: October 04, 2025 at 09:20am
Listed by:
David Weekley Homes
Source: David Weekley Homes
Travel times
Schedule tour
Select your preferred tour type — either in-person or real-time video tour — then discuss available options with the builder representative you're connected with.
Facts & features
Interior
Bedrooms & bathrooms
- Bedrooms: 4
- Bathrooms: 4
- Full bathrooms: 3
- 1/2 bathrooms: 1
Interior area
- Total interior livable area: 4,622 sqft
Video & virtual tour
Property
Parking
- Total spaces: 3
- Parking features: Garage
- Garage spaces: 3
Features
- Levels: 2.0
- Stories: 2
Construction
Type & style
- Home type: SingleFamily
- Property subtype: Single Family Residence
Condition
- New Construction,Under Construction
- New construction: Yes
- Year built: 2025
Details
- Builder name: David Weekley Homes
Community & HOA
Community
- Subdivision: The Heights at Eastridge Park
Location
- Region: Layton
Financial & listing details
- Price per square foot: $195/sqft
- Date on market: 9/3/2025
About the community
LakeParkTrails
New homes from David Weekley Homes are now selling in The Heights at Eastridge Park! Located in Layton, Utah, this community features spacious open-concept floor plans situated on .14 to .32-acre homesites. In this picturesque community surrounded by the Wasatch Mountains and the Great Salt Lake, you can embrace the lifestyle you've been dreaming of and enjoy top-quality craftmanship from a trusted Salt Lake City home builder, as well as:Fully landscaped front yards and three-car garages; Easy access to fishing, hiking, biking and outdoor recreation opportunities; Convenient to Willard Bay and Pineview Reservoir; Nearby shopping, dining and entertainment in Downtown Layton ; Students attend highly regarded Davis School District schools; Close to Hill Air Force BaseView the amenities map for Eastridge Park
Enjoy Up to $40,000 Savings on Select Homes*
Enjoy Up to $40,000 Savings on Select Homes*. Offer valid September, 2, 2025 to October, 9, 2025.Source: David Weekley Homes

