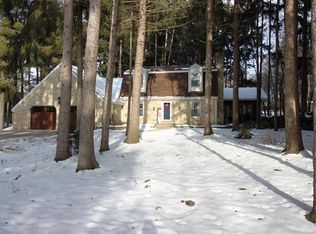Closed
$550,000
1251 Janette STREET, Fort Atkinson, WI 53538
3beds
3,090sqft
Single Family Residence
Built in 1989
0.81 Acres Lot
$628,800 Zestimate®
$178/sqft
$2,881 Estimated rent
Home value
$628,800
$591,000 - $673,000
$2,881/mo
Zestimate® history
Loading...
Owner options
Explore your selling options
What's special
Welcome to your next home in the heart of a coveted neighborhood! Nestled amidst lovely homes, beautifully landscaped yards, and frontage on the pond, this property is a haven of natural beauty. Built by Don Brown, this home offers an abundance of sunlight, ensuring an inviting ambiance throughout. Large windows perfectly frame your picturesque views. Expansive rooms provide an exceptional living experience, including the main floor primary suite with private deck, formal living room with fireplace, thoughtfully designed kitchen, and sunlit sitting room. Don't miss the opportunity to own this impeccably maintained home that seamlessly blends natural beauty and spacious living. Your dream home awaits!
Zillow last checked: 8 hours ago
Listing updated: July 21, 2023 at 06:00am
Listed by:
Amy Fox 920-563-4606,
NextHome Success Whitewater
Bought with:
Steven L Mode
Source: WIREX MLS,MLS#: 1835355 Originating MLS: Metro MLS
Originating MLS: Metro MLS
Facts & features
Interior
Bedrooms & bathrooms
- Bedrooms: 3
- Bathrooms: 3
- Full bathrooms: 2
- 1/2 bathrooms: 1
- Main level bedrooms: 1
Primary bedroom
- Level: Main
- Area: 528
- Dimensions: 24 x 22
Bedroom 2
- Level: Upper
- Area: 288
- Dimensions: 18 x 16
Bedroom 3
- Level: Upper
- Area: 252
- Dimensions: 18 x 14
Bathroom
- Features: Tub Only, Ceramic Tile, Master Bedroom Bath, Shower Stall
Dining room
- Level: Main
- Area: 240
- Dimensions: 16 x 15
Kitchen
- Level: Main
- Area: 225
- Dimensions: 15 x 15
Living room
- Level: Main
- Area: 540
- Dimensions: 27 x 20
Heating
- Natural Gas, Forced Air
Cooling
- Central Air
Appliances
- Included: Dishwasher, Dryer, Microwave, Range, Refrigerator, Washer, Water Softener
Features
- Pantry, Walk-In Closet(s)
- Flooring: Wood or Sim.Wood Floors
- Basement: Full,Concrete,Sump Pump
Interior area
- Total structure area: 3,090
- Total interior livable area: 3,090 sqft
- Finished area above ground: 3,090
Property
Parking
- Total spaces: 2.5
- Parking features: Basement Access, Garage Door Opener, Attached, 2 Car
- Attached garage spaces: 2.5
Features
- Levels: One and One Half
- Stories: 1
- Patio & porch: Deck, Patio
- Exterior features: Sprinkler System
- Has view: Yes
- View description: Water
- Has water view: Yes
- Water view: Water
- Waterfront features: Waterfront, Pond
Lot
- Size: 0.81 Acres
Details
- Parcel number: 22605140422056
- Zoning: SR2
Construction
Type & style
- Home type: SingleFamily
- Architectural style: Contemporary
- Property subtype: Single Family Residence
Materials
- Other
Condition
- 21+ Years
- New construction: No
- Year built: 1989
Utilities & green energy
- Sewer: Public Sewer
- Water: Public
- Utilities for property: Cable Available
Community & neighborhood
Location
- Region: Fort Atkinson
- Municipality: Fort Atkinson
Price history
| Date | Event | Price |
|---|---|---|
| 7/21/2023 | Sold | $550,000$178/sqft |
Source: | ||
| 6/9/2023 | Pending sale | $550,000$178/sqft |
Source: | ||
| 5/23/2023 | Listed for sale | $550,000+62.5%$178/sqft |
Source: | ||
| 8/1/2013 | Sold | $338,500-13%$110/sqft |
Source: Public Record | ||
| 5/23/2013 | Price change | $389,000-2.5%$126/sqft |
Source: The Mike Foerster Real Estate Group LLC #1674567 | ||
Public tax history
| Year | Property taxes | Tax assessment |
|---|---|---|
| 2024 | $9,590 +0.8% | $508,200 |
| 2023 | $9,514 -4.5% | $508,200 +44.2% |
| 2022 | $9,961 +12.7% | $352,500 |
Find assessor info on the county website
Neighborhood: 53538
Nearby schools
GreatSchools rating
- 8/10Barrie Elementary SchoolGrades: PK-5Distance: 0.3 mi
- 8/10Fort Atkinson Middle SchoolGrades: 6-8Distance: 1.4 mi
- 4/10Fort Atkinson High SchoolGrades: 9-12Distance: 0.8 mi
Schools provided by the listing agent
- Middle: Fort Atkinson
- High: Fort Atkinson
- District: Fort Atkinson
Source: WIREX MLS. This data may not be complete. We recommend contacting the local school district to confirm school assignments for this home.

Get pre-qualified for a loan
At Zillow Home Loans, we can pre-qualify you in as little as 5 minutes with no impact to your credit score.An equal housing lender. NMLS #10287.
Sell for more on Zillow
Get a free Zillow Showcase℠ listing and you could sell for .
$628,800
2% more+ $12,576
With Zillow Showcase(estimated)
$641,376