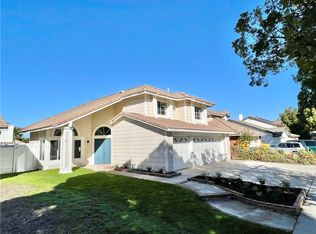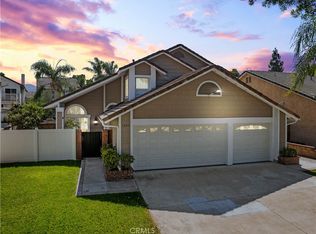Sold for $800,000 on 07/29/25
Listing Provided by:
Martin Herrera DRE #02077260 626-340-1866,
CA Flat Fee Listings, Inc
Bought with: Keller Williams Larchmont
$800,000
1251 Mayfair Dr, Corona, CA 92882
3beds
1,596sqft
Single Family Residence
Built in 1987
4,792 Square Feet Lot
$790,400 Zestimate®
$501/sqft
$3,316 Estimated rent
Home value
$790,400
$719,000 - $869,000
$3,316/mo
Zestimate® history
Loading...
Owner options
Explore your selling options
What's special
This fully renovated home is move-in ready and packed with upgrades! Inside, you'll find a bright, open layout with high ceilings and brand-new dual pane windows and a sliding door for better energy efficiency and comfort.
The home features stylish wood-look luxury vinyl flooring throughout, with tile flooring in the kitchen and bathrooms. The living room and dining area offer plenty of space to entertain, and the separate family room includes a cozy fireplace.
The kitchen has been completely updated with white cabinets, quartz countertops, stainless steel appliances, and matte black fixtures - all designed for both style and function.
Upstairs, the large primary bedroom includes vaulted ceilings, a bay window seat, mirrored closets, and a modern bathroom with double sinks. Two more bedrooms and another updated full bathroom also upstairs, plus there's a half bathroom downstairs.
The backyard is spacious and private, featuring two covered patio areas and green grass - perfect for relaxing, playing, or entertaining.
Located in a well-kept neighborhood, this home is the perfect mix of modern upgrades and comfortable living.
Zillow last checked: 8 hours ago
Listing updated: July 29, 2025 at 09:15pm
Listing Provided by:
Martin Herrera DRE #02077260 626-340-1866,
CA Flat Fee Listings, Inc
Bought with:
Michael Wegmann, DRE #01330906
Keller Williams Larchmont
Source: CRMLS,MLS#: AR25141095 Originating MLS: California Regional MLS
Originating MLS: California Regional MLS
Facts & features
Interior
Bedrooms & bathrooms
- Bedrooms: 3
- Bathrooms: 3
- Full bathrooms: 2
- 1/2 bathrooms: 1
- Main level bathrooms: 1
Bedroom
- Features: All Bedrooms Up
Heating
- Central
Cooling
- Central Air
Appliances
- Laundry: Washer Hookup, Gas Dryer Hookup
Features
- All Bedrooms Up
- Has fireplace: Yes
- Fireplace features: Family Room, Gas
- Common walls with other units/homes: No Common Walls
Interior area
- Total interior livable area: 1,596 sqft
Property
Parking
- Total spaces: 2
- Parking features: Garage - Attached
- Attached garage spaces: 2
Features
- Levels: Two
- Stories: 2
- Entry location: Front
- Pool features: None
- Has view: Yes
- View description: None
Lot
- Size: 4,792 sqft
- Features: 0-1 Unit/Acre
Details
- Parcel number: 110442006
- Special conditions: Standard
Construction
Type & style
- Home type: SingleFamily
- Property subtype: Single Family Residence
Condition
- New construction: No
- Year built: 1987
Utilities & green energy
- Sewer: Public Sewer
- Water: Public
Community & neighborhood
Community
- Community features: Storm Drain(s), Street Lights, Suburban, Sidewalks
Location
- Region: Corona
- Subdivision: Village Grove
Other
Other facts
- Listing terms: Submit
Price history
| Date | Event | Price |
|---|---|---|
| 7/29/2025 | Sold | $800,000$501/sqft |
Source: | ||
| 7/28/2025 | Pending sale | $800,000$501/sqft |
Source: | ||
| 6/24/2025 | Listed for sale | $800,000+75.8%$501/sqft |
Source: | ||
| 7/28/2023 | Listing removed | -- |
Source: Zillow Rentals | ||
| 7/22/2023 | Listed for rent | $3,200+33.3%$2/sqft |
Source: Zillow Rentals | ||
Public tax history
| Year | Property taxes | Tax assessment |
|---|---|---|
| 2025 | $5,826 +3.3% | $507,555 +2% |
| 2024 | $5,638 +1.4% | $497,604 +2% |
| 2023 | $5,561 +1.8% | $487,848 +2% |
Find assessor info on the county website
Neighborhood: 92882
Nearby schools
GreatSchools rating
- 7/10Benjamin Franklin Elementary SchoolGrades: K-6Distance: 1 mi
- 3/10Letha Raney Intermediate SchoolGrades: 6-8Distance: 0.7 mi
- 5/10Corona High SchoolGrades: 9-12Distance: 0.5 mi
Get a cash offer in 3 minutes
Find out how much your home could sell for in as little as 3 minutes with a no-obligation cash offer.
Estimated market value
$790,400
Get a cash offer in 3 minutes
Find out how much your home could sell for in as little as 3 minutes with a no-obligation cash offer.
Estimated market value
$790,400

