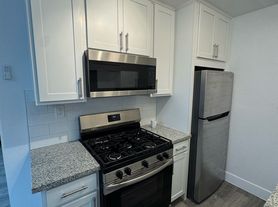MOVE-IN SPECIAL: $500 OFF for first month's rent at 1251 Middlefield!
Welcome to 1251 Middlefied. Located near Stockton's Miracle Mile, this home puts you close to local dining, shopping, and cafes.
This 3-bed, 2-bath home offers 1,936 sq. ft. of living space. The living room includes a built-in entertainment center, while the family room showcases exposed wood beams and a brick-accented wall.
The kitchen is designed with granite countertops, a tile backsplash, a built-in chopping block, and stainless steel appliances. Both bathrooms have been upgraded with stone tile and frameless glass shower doors.
You'll find a combination of carpet and tile flooring throughout, along with a fireplace, and essential appliances including a refrigerator, washer, dryer, and dishwasher.
With a well-maintained front lawn, soft sage green exterior, and parking in the driveway or on the street, this home offers comfort and curb appeal.
Enjoy weekend walks at nearby parks or explore the waterfront, just minutes away. Cultural and family-friendly attractions like Pixie Woods, the Haggin Museum, and the Children's Museum of Stockton are within easy reach. Entertainment options include Banner Island Ballpark and Adventist Health Arena for live sports and events. Apply now!
12-month minimum lease.
Renter Pays for Utilities
No smoking.
The owner may consider one pet under 25 lbs.
APPLICATION TO RENT / SCREENING FEE:
Complete the rental application at PLRENTS.COM for each adult living in the home (18YRS of age and older).
--Proof of income and Valid Driver's License or Identification (for each adult who will be residing in the property)
--IF COMPANY EMPLOYED: 2 months' MOST recent pay stubs, and W2 for 2024
--IF SELF-EMPLOYED or Independent Contractor - 1 Year Most Recent Federal Tax Returns (ALL PAGES) 2024 and a Year-To-Date Profit and Loss Statement (No exceptions)
--IF receiving Social Security Income or SDI, provide award letters
--2 months' most recent bank statements with sufficient reserves for the first month's rent and security deposit.
--TO BE CONSIDERED FOR RENTAL:
--All adult applicants must have a minimum FICO score of 650 to qualify for tenancy.
--Verifiable Rental History if renting from a PROPERTY MANAGEMENT COMPANY or 12 months' proof of rental payment (NO EXCEPTIONS)
--If a current homeowner, no mortgage late payments
--Verifiable Work History (If verification is done by 'Work Number' applicant will be charged the 'Work Number' verification fee upon approval)
--Household income (gross) should be 3 times the amount of rent and other expenses.
--No late payments in the most recent 24 months
--No unreconciled or outstanding collections
--Letter of explanation for any derogatory credit outside of 24 months
--Non-occupant applicants/co-signors will NOT be considered
--Screenshots are not accepted; All submitted documents must be original copies, including all pages, even if they are blank.
*All subject to owner review & approval
*Please use this sheet as a checklist to ensure all items are submitted. Incomplete applications with missing documentation will not be considered.
*Only fully completed applications will be reviewed. Applications must be completed within 3 days of starting. Have documents ready and be reachable by phone. If we're unable to reach you, we will proceed with other applicants.
*At PropertySourced Property Management, we strive to provide an experience that is cost-effective and
convenient. That's why we provide a Resident Benefits Package (RBP) to address common headaches for
our residents. Our program handles insurance, air filter changes, credit building, rent rewards, and more at
a rate of $50/month, added to every property as a required program. More details upon application.
Processing Fee: A $60 fee per adult applicant will be required only upon application approval and is due at the time of move-in.
House for rent
Special offer
$2,550/mo
1251 Middlefield Ave, Stockton, CA 95204
3beds
1,936sqft
Price may not include required fees and charges.
Single family residence
Available now
Cats, small dogs OK
Central air
In unit laundry
On street parking
Forced air
What's special
Built-in entertainment centerStainless steel appliancesSoft sage green exteriorTile backsplashGranite countertopsExposed wood beamsBuilt-in chopping block
- 59 days |
- -- |
- -- |
Travel times
Looking to buy when your lease ends?
Consider a first-time homebuyer savings account designed to grow your down payment with up to a 6% match & a competitive APY.
Facts & features
Interior
Bedrooms & bathrooms
- Bedrooms: 3
- Bathrooms: 2
- Full bathrooms: 2
Heating
- Forced Air
Cooling
- Central Air
Appliances
- Included: Dishwasher, Dryer, Refrigerator, Washer
- Laundry: In Unit
Interior area
- Total interior livable area: 1,936 sqft
Property
Parking
- Parking features: On Street
- Details: Contact manager
Features
- Exterior features: Heating system: ForcedAir
- Fencing: Fenced Yard
Details
- Parcel number: 113051110000
Construction
Type & style
- Home type: SingleFamily
- Property subtype: Single Family Residence
Community & HOA
Location
- Region: Stockton
Financial & listing details
- Lease term: 1 Year
Price history
| Date | Event | Price |
|---|---|---|
| 9/22/2025 | Price change | $2,550-5.4%$1/sqft |
Source: Zillow Rentals | ||
| 9/4/2025 | Price change | $2,695-3.8%$1/sqft |
Source: Zillow Rentals | ||
| 8/16/2025 | Price change | $2,800-3.4%$1/sqft |
Source: Zillow Rentals | ||
| 8/6/2025 | Listed for rent | $2,900$1/sqft |
Source: Zillow Rentals | ||
| 1/6/2015 | Sold | $205,000-10.5%$106/sqft |
Source: MetroList Services of CA #14046415 | ||
Neighborhood: University
- Special offer! MOVE-IN SPECIAL: $500 OFF on your first month's rent!
