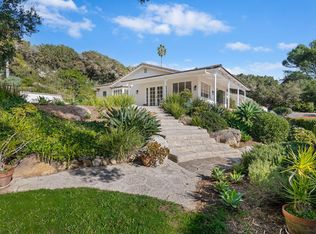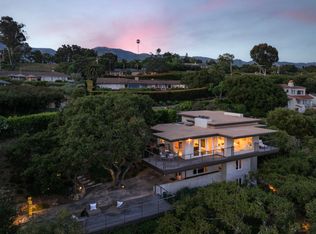This home was beautifully remodeled in 2003, designed by a prominent Santa Barbara architect and executed by a fine local builder. It has interesting curved walls and peaked archways and large view windows. The fully finished basement can stand alone as a separate mother in law quarters. The view is delightful, especially from the master bedroom suite.
This property is off market, which means it's not currently listed for sale or rent on Zillow. This may be different from what's available on other websites or public sources.

