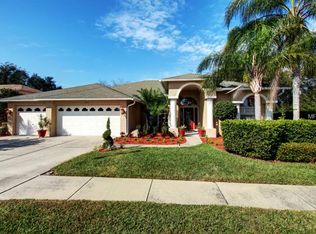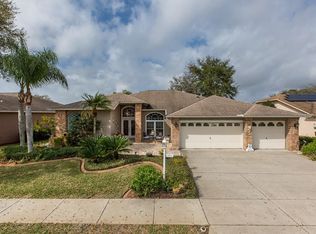Sold for $420,000
$420,000
1251 Rambling Vine Ct, New Port Richey, FL 34655
3beds
1,814sqft
Single Family Residence
Built in 1999
8,812 Square Feet Lot
$431,800 Zestimate®
$232/sqft
$3,408 Estimated rent
Home value
$431,800
$410,000 - $453,000
$3,408/mo
Zestimate® history
Loading...
Owner options
Explore your selling options
What's special
One or more photo(s) has been virtually staged. SANTA, IS THAT YOU?? Looks like he came early!!! NOW PRICED $15,000 BELOW prior list and packed with VALUE! The ONLY single-family home currently available in Heritage Springs offering a private pool & spa, peaceful pond view, PAID-OFF SOLAR for the home AND passive solar for the pool/spa, PLUS a BRAND NEW ROOF & GUTTERS. Compare this VALUE to ALL properties on the market in Heritage Springs and you'll quickly realize there's no lump of coal this year for you!! This well-maintained 3BR/2BA home features an open, light-filled layout with new neutral flooring in the main living/dining areas, newer impact-rated sliders, and a clear 4-point inspection for added peace of mind. The kitchen offers upgraded pull-out drawers, built-in knife and wine glass storage, and well-organized cabinetry. Bedroom 3 includes a convenient Murphy bed, and the home is enhanced with a whole-home water treatment system and professionally installed blinds throughout. Step outside to your private pool & spa overlooking a serene pond — the perfect backdrop for year-round Florida living. Heritage Springs is one of Tampa Bay’s premier 55+ gated, golf-cart-friendly communities, offering a championship golf course, clubhouse, restaurant, bar, activities, tennis, and a newly restored resort-style pool overlooking the 18th hole. Homes with this combination of new roof, solar savings, impact features, upgrades, and private pool rarely come available. Now at a stronger price = don’t miss it! Schedule your showing today!
Zillow last checked: 8 hours ago
Listing updated: January 28, 2026 at 10:25am
Listing Provided by:
Michelle Dinsmore 727-365-1480,
KELLER WILLIAMS REALTY- PALM H 727-772-0772
Bought with:
Teri Mugnaini, 3573156
REAL BROKER, LLC
Source: Stellar MLS,MLS#: TB8410011 Originating MLS: Suncoast Tampa
Originating MLS: Suncoast Tampa

Facts & features
Interior
Bedrooms & bathrooms
- Bedrooms: 3
- Bathrooms: 2
- Full bathrooms: 2
Primary bedroom
- Features: Dual Closets
- Level: First
- Area: 264 Square Feet
- Dimensions: 11x24
Bedroom 2
- Features: Walk-In Closet(s)
- Level: First
- Area: 25 Square Feet
- Dimensions: 5x5
Bedroom 3
- Features: Built-in Closet
- Level: First
- Area: 144 Square Feet
- Dimensions: 12x12
Primary bathroom
- Features: Built-In Shelving, Dual Sinks, En Suite Bathroom, Exhaust Fan, Makeup/Vanity Space, Tub with Separate Shower Stall, Window/Skylight in Bath
- Level: First
- Area: 121 Square Feet
- Dimensions: 11x11
Kitchen
- Features: Pantry, Built-in Features
- Level: First
- Area: 120 Square Feet
- Dimensions: 10x12
Laundry
- Level: First
- Area: 49 Square Feet
- Dimensions: 7x7
Living room
- Features: Coat Closet
- Level: First
- Area: 361 Square Feet
- Dimensions: 19x19
Heating
- Central
Cooling
- Central Air
Appliances
- Included: Dishwasher, Disposal, Electric Water Heater, Microwave, Range, Refrigerator, Washer, Water Filtration System, Whole House R.O. System
- Laundry: Laundry Room
Features
- Cathedral Ceiling(s), Ceiling Fan(s), Central Vacuum, Eating Space In Kitchen, High Ceilings, Living Room/Dining Room Combo, Open Floorplan, Primary Bedroom Main Floor, Solid Surface Counters, Vaulted Ceiling(s)
- Flooring: Carpet, Engineered Hardwood, Tile
- Doors: Sliding Doors
- Windows: Shades, Window Treatments
- Has fireplace: No
Interior area
- Total structure area: 2,650
- Total interior livable area: 1,814 sqft
Property
Parking
- Total spaces: 2
- Parking features: Garage - Attached
- Attached garage spaces: 2
Features
- Levels: One
- Stories: 1
- Exterior features: Irrigation System, Private Mailbox, Sidewalk
- Has private pool: Yes
- Pool features: Gunite, Pool Sweep, Screen Enclosure, Solar Cover, Solar Heat
- Has spa: Yes
- Spa features: Heated, In Ground
- Has view: Yes
- View description: Water, Pond
- Has water view: Yes
- Water view: Water,Pond
- Waterfront features: Pond
Lot
- Size: 8,812 sqft
- Features: Cul-De-Sac, Landscaped, Near Golf Course, Sidewalk, Street Dead-End
- Residential vegetation: Mature Landscaping
Details
- Parcel number: 3226170030000000410
- Zoning: MPUD
- Special conditions: None
Construction
Type & style
- Home type: SingleFamily
- Architectural style: Traditional
- Property subtype: Single Family Residence
Materials
- Block, Brick, Stucco
- Foundation: Slab
- Roof: Shingle
Condition
- Completed
- New construction: No
- Year built: 1999
Utilities & green energy
- Electric: Photovoltaics Seller Owned
- Sewer: Public Sewer
- Water: Public
- Utilities for property: BB/HS Internet Available, Cable Available, Electricity Connected, Public, Sewer Connected, Sprinkler Recycled, Underground Utilities, Water Connected
Green energy
- Energy generation: Solar
Community & neighborhood
Community
- Community features: Buyer Approval Required, Clubhouse, Deed Restrictions, Fitness Center, Gated Community - Guard, Golf Carts OK, Golf, Pool, Sidewalks, Tennis Court(s)
Senior living
- Senior community: Yes
Location
- Region: New Port Richey
- Subdivision: HERITAGE SPGS VILLAGE 06
HOA & financial
HOA
- Has HOA: Yes
- HOA fee: $313 monthly
- Amenities included: Clubhouse, Fitness Center, Gated, Golf Course, Maintenance, Pickleball Court(s), Pool, Recreation Facilities, Security, Tennis Court(s)
- Services included: 24-Hour Guard, Common Area Taxes, Community Pool, Reserve Fund, Manager, Pool Maintenance, Private Road, Recreational Facilities, Security
- Association name: Ron Kelly
- Association phone: 727-372-5411
Other fees
- Pet fee: $0 monthly
Other financial information
- Total actual rent: 0
Other
Other facts
- Listing terms: Cash,Conventional,FHA,VA Loan
- Ownership: Fee Simple
- Road surface type: Paved
Price history
| Date | Event | Price |
|---|---|---|
| 1/28/2026 | Sold | $420,000-6.7%$232/sqft |
Source: | ||
| 1/5/2026 | Pending sale | $450,000$248/sqft |
Source: | ||
| 12/4/2025 | Price change | $450,000-3.2%$248/sqft |
Source: | ||
| 10/22/2025 | Listed for sale | $465,000$256/sqft |
Source: | ||
| 8/21/2025 | Pending sale | $465,000$256/sqft |
Source: | ||
Public tax history
| Year | Property taxes | Tax assessment |
|---|---|---|
| 2024 | $4,700 +3.7% | $283,500 |
| 2023 | $4,530 +11.6% | $283,500 +3% |
| 2022 | $4,058 +2.4% | $275,250 +6.1% |
Find assessor info on the county website
Neighborhood: Trinity
Nearby schools
GreatSchools rating
- 9/10Trinity Elementary SchoolGrades: PK-5Distance: 1.1 mi
- 8/10Seven Springs Middle SchoolGrades: 6-8Distance: 2.7 mi
- 7/10James W. Mitchell High SchoolGrades: 9-12Distance: 2.5 mi
Schools provided by the listing agent
- Elementary: Trinity Elementary-PO
- Middle: Seven Springs Middle-PO
- High: J.W. Mitchell High-PO
Source: Stellar MLS. This data may not be complete. We recommend contacting the local school district to confirm school assignments for this home.
Get a cash offer in 3 minutes
Find out how much your home could sell for in as little as 3 minutes with a no-obligation cash offer.
Estimated market value
$431,800

