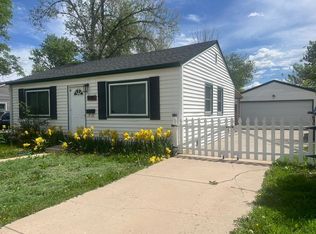Beautifully updated ranch in Ruby Hill / Athmar Park. Featuring 3 beds and 2 baths, with a master en-suite, over-sized one car detached garage plus off street parking AND a spacious back yard. You'll love the gleaming hardwood flooring throughout the main level.The kitchen has been updated with new shaker cabinets and quartz countertops. New Roof, Windows, Water Heater, SS Appliances, Flooring, Paint, Fixtures and Hardware. House has CENTRAL A/C! Huge utility room makes great office or 2nd family room! Denver Rec Center 2mi away, 6 miles to River Pointe Shops/Theatre/Costco, 4.5 miles to D.U., and an easy 5 mi commute to downtown Denver.
Denver Rental License Number 2025-LE-0015345
Moving to Colorado and house-hunting? Skip the year-long lease and land softly with our flexible-term rental options! Perfect for those in-betweeners transferring to the Centennial State or searching for their dream home through our exclusive Tenant-Buyer Program. Enjoy the flexibility of a negotiable lease while you explore Colorado's neighborhoods and find your perfect fit. Just looking to rent? We also offer one-year and longer lease options for non-Tenant-Buyer Program participants. Contact us today to learn more about our Tenant-Buyer Program, long-term rental options, and available properties!
Monthly admin fee equivalent to 1% of current rental rate. $250 one-time move in fee.
1) Applicant has the right to provide Brokerage with a Portable Tenant Screening Report (PTSR) that is not more than 30 days old, as defined in 38-12-902(2.5), Colorado Revised Statutes; and 2) if Applicant provides Brokerage with a PTSR, Brokerage is prohibited from: a) charging Applicant a rental application fee; or b) charging Applicant a fee for Brokerage to access or use the PTSR
House for rent
$2,895/mo
1251 S Seneca Way, Denver, CO 80223
3beds
1,003sqft
Price may not include required fees and charges.
Single family residence
Available now
Dogs OK
Central air
In unit laundry
Attached garage parking
-- Heating
What's special
Master en-suiteNew shaker cabinetsQuartz countertopsHuge utility roomGleaming hardwood flooring
- 32 days
- on Zillow |
- -- |
- -- |
Travel times
Add up to $600/yr to your down payment
Consider a first-time homebuyer savings account designed to grow your down payment with up to a 6% match & 4.15% APY.
Facts & features
Interior
Bedrooms & bathrooms
- Bedrooms: 3
- Bathrooms: 2
- Full bathrooms: 2
Cooling
- Central Air
Appliances
- Included: Dishwasher, Disposal, Dryer, Microwave, Range Oven, Refrigerator, Washer
- Laundry: In Unit, Shared
Features
- Range/Oven
Interior area
- Total interior livable area: 1,003 sqft
Property
Parking
- Parking features: Attached
- Has attached garage: Yes
- Details: Contact manager
Features
- Exterior features: Range/Oven
Details
- Parcel number: 0521212001000
Construction
Type & style
- Home type: SingleFamily
- Property subtype: Single Family Residence
Community & HOA
Location
- Region: Denver
Financial & listing details
- Lease term: Contact For Details
Price history
| Date | Event | Price |
|---|---|---|
| 7/24/2025 | Price change | $2,895-8.1%$3/sqft |
Source: Zillow Rentals | ||
| 7/8/2025 | Listed for rent | $3,150$3/sqft |
Source: Zillow Rentals | ||
| 11/1/2019 | Sold | $399,900$399/sqft |
Source: Public Record | ||
| 10/1/2019 | Pending sale | $399,900$399/sqft |
Source: Aspen Gold Realty #2789377 | ||
| 9/26/2019 | Listed for sale | $399,900$399/sqft |
Source: Aspen Gold Realty #2789377 | ||
![[object Object]](https://photos.zillowstatic.com/fp/f811f97e2e274457ead1517c6d8f0bd1-p_i.jpg)
