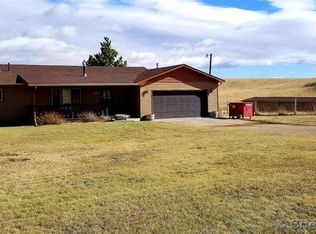Sold
Price Unknown
1251 Tomahawk Rd, Cheyenne, WY 82009
4beds
3,908sqft
Rural Residential, Residential
Built in 1997
23.05 Acres Lot
$709,700 Zestimate®
$--/sqft
$2,818 Estimated rent
Home value
$709,700
$667,000 - $759,000
$2,818/mo
Zestimate® history
Loading...
Owner options
Explore your selling options
What's special
Country road, take me home! Situated perfectly on over 23 acres and nestled into the gateway to the Laramie Mountains, this gorgeous property is must-see. The brick ranch home boasts; a walk-out basement, 4 beds, 3 baths, spacious rooms, and a beautiful deck to maximize exposure to nature’s sweeping beauty all around. 22 x 42 barn/ shop with newly run electrical for your animals or hobbies with no HOA. This is the property you have been waiting for! Minuets to Curt Gowdy, Crystal Reservoir, Medicine Bow National Forest, and the Legendary Bunkhouse Saloon. Come and live the Wyoming Dream!
Zillow last checked: 8 hours ago
Listing updated: October 03, 2025 at 12:55pm
Listed by:
Joanna Royse 307-214-3478,
#1 Properties
Bought with:
Mistie Woods
#1 Properties
Source: Cheyenne BOR,MLS#: 98242
Facts & features
Interior
Bedrooms & bathrooms
- Bedrooms: 4
- Bathrooms: 3
- Full bathrooms: 1
- 3/4 bathrooms: 1
- 1/2 bathrooms: 1
- Main level bathrooms: 2
Primary bedroom
- Level: Main
- Area: 210
- Dimensions: 14 x 15
Bedroom 2
- Level: Main
- Area: 165
- Dimensions: 11 x 15
Bedroom 3
- Level: Main
- Area: 154
- Dimensions: 11 x 14
Bedroom 4
- Level: Basement
- Area: 156
- Dimensions: 12 x 13
Bathroom 1
- Features: 1/2
- Level: Main
Bathroom 2
- Features: Full
- Level: Main
Bathroom 3
- Features: 3/4
- Level: Basement
Dining room
- Level: Main
- Area: 140
- Dimensions: 10 x 14
Family room
- Level: Basement
- Area: 336
- Dimensions: 14 x 24
Kitchen
- Level: Main
- Area: 169
- Dimensions: 13 x 13
Living room
- Level: Main
- Area: 345
- Dimensions: 15 x 23
Basement
- Area: 1882
Heating
- Forced Air, Propane
Cooling
- Central Air
Appliances
- Included: Dishwasher, Disposal, Dryer, Microwave, Range, Refrigerator, Washer
- Laundry: Main Level
Features
- Den/Study/Office, Eat-in Kitchen, Great Room, Pantry, Main Floor Primary
- Flooring: Laminate
- Doors: Storm Door(s)
- Windows: Thermal Windows
- Basement: Partially Finished
- Number of fireplaces: 1
- Fireplace features: One, Gas
Interior area
- Total structure area: 3,908
- Total interior livable area: 3,908 sqft
- Finished area above ground: 2,026
Property
Parking
- Total spaces: 2
- Parking features: 2 Car Attached, Garage Door Opener, RV Access/Parking
- Attached garage spaces: 2
Accessibility
- Accessibility features: None
Features
- Patio & porch: Deck
Lot
- Size: 23.05 Acres
- Dimensions: 1004058
- Features: Corner Lot, Native Plants, Pasture
Details
- Additional structures: Outbuilding, Barn(s)
- Parcel number: 14701310100200
- Special conditions: None of the Above
- Horses can be raised: Yes
Construction
Type & style
- Home type: SingleFamily
- Architectural style: Ranch
- Property subtype: Rural Residential, Residential
Materials
- Brick
- Foundation: Basement
- Roof: Composition/Asphalt
Condition
- New construction: No
- Year built: 1997
Utilities & green energy
- Electric: Black Hills Energy
- Gas: Propane
- Sewer: Septic Tank
- Water: Well
Green energy
- Energy efficient items: Ceiling Fan
Community & neighborhood
Location
- Region: Cheyenne
- Subdivision: Arrowhead Est
Other
Other facts
- Listing agreement: N
- Listing terms: Cash,Conventional,FHA,VA Loan
Price history
| Date | Event | Price |
|---|---|---|
| 10/2/2025 | Sold | -- |
Source: | ||
| 9/4/2025 | Pending sale | $730,000$187/sqft |
Source: | ||
| 8/21/2025 | Listed for sale | $730,000-6.4%$187/sqft |
Source: | ||
| 5/1/2023 | Sold | -- |
Source: | ||
| 3/22/2023 | Pending sale | $780,000$200/sqft |
Source: | ||
Public tax history
| Year | Property taxes | Tax assessment |
|---|---|---|
| 2024 | $3,007 -10.2% | $44,738 -12.2% |
| 2023 | $3,348 +15.7% | $50,947 +18.3% |
| 2022 | $2,893 -1.3% | $43,064 -1.1% |
Find assessor info on the county website
Neighborhood: 82009
Nearby schools
GreatSchools rating
- 7/10Gilchrist Elementary SchoolGrades: K-6Distance: 5.5 mi
- 6/10McCormick Junior High SchoolGrades: 7-8Distance: 17.6 mi
- 7/10Central High SchoolGrades: 9-12Distance: 17.7 mi
