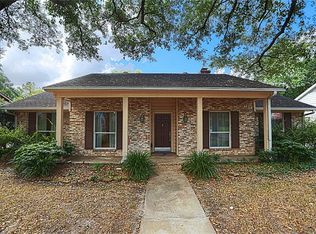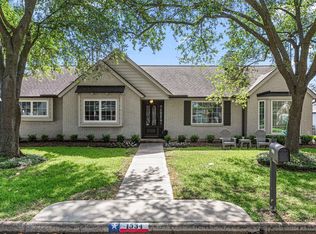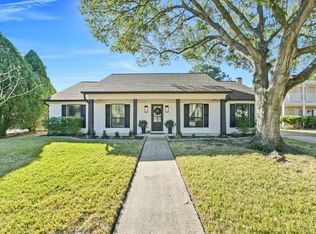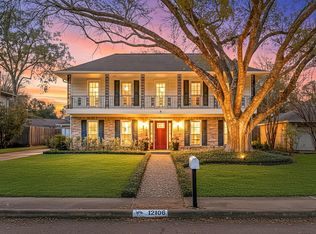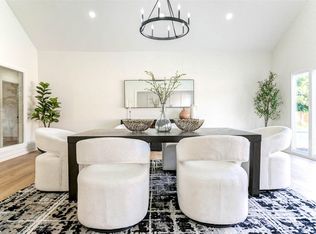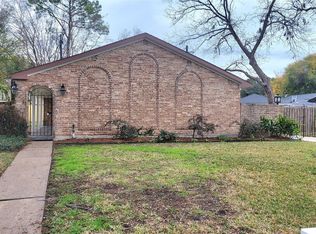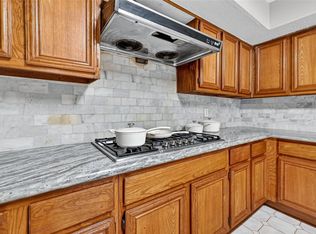Welcome to your RENOVATED one-story haven in peaceful ASHFORD FOREST! From the wood-plank tile floors to the dramatic black LEATHERED GRANITE, this home is packed with CHARACTER! Step through the OVERSIZED glass door into a chic chevron-patterned entry. Two living areas give you options-use the front room as an office, game room, or cozy reading lounge. The EXTENDED kitchen steals the show with TONS of storage, a six-burner Forno stove, and PLENTY OF SPACE to cook and entertain. The kitchen opens to the living and dining areas for easy gatherings. The primary suite sits quietly at the back with relaxing views of the LUSH BACKYARD, and the spa-like bath features ELEGANT tile and a FRAMELESS shower. Outside, enjoy a SPACIOUS yard with mature trees-perfect for relaxing or hosting friends. Close to great shopping, dining, and Houston ATTRACTIONS. Easy ACCESS to major highways, and the Energy Corridor! Schedule your tour today!
Pending
Price cut: $17K (1/21)
$568,700
12510 Deep Spring Ln, Houston, TX 77077
4beds
2,024sqft
Est.:
Single Family Residence
Built in 1971
8,054.24 Square Feet Lot
$566,200 Zestimate®
$281/sqft
$65/mo HOA
What's special
- 18 days |
- 739 |
- 37 |
Likely to sell faster than
Zillow last checked: 8 hours ago
Listing updated: February 05, 2026 at 07:46am
Listed by:
Azalia Benjamin-Mathis TREC #0660486 713-304-5361,
Bloom & Prosper Realty
Source: HAR,MLS#: 60968790
Facts & features
Interior
Bedrooms & bathrooms
- Bedrooms: 4
- Bathrooms: 3
- Full bathrooms: 2
- 1/2 bathrooms: 1
Heating
- Natural Gas
Cooling
- Electric
Appliances
- Included: Disposal, Dishwasher
Features
- Number of fireplaces: 1
- Fireplace features: Gas, Gas Log
Interior area
- Total structure area: 2,024
- Total interior livable area: 2,024 sqft
Video & virtual tour
Property
Parking
- Total spaces: 2
- Parking features: Detached
- Garage spaces: 2
Features
- Stories: 1
Lot
- Size: 8,054.24 Square Feet
- Features: Cul-De-Sac, 0 Up To 1/4 Acre
Details
- Parcel number: 0992540000046
Construction
Type & style
- Home type: SingleFamily
- Architectural style: Colonial
- Property subtype: Single Family Residence
Materials
- Brick
- Foundation: Slab
- Roof: Composition
Condition
- New construction: No
- Year built: 1971
Utilities & green energy
- Sewer: Public Sewer
- Water: Public
Community & HOA
Community
- Subdivision: Ashford Forest Sec 04
HOA
- Has HOA: Yes
- Amenities included: Park, Pool, Tennis Court(s)
- HOA fee: $785 annually
Location
- Region: Houston
Financial & listing details
- Price per square foot: $281/sqft
- Tax assessed value: $355,349
- Annual tax amount: $7,435
- Date on market: 1/21/2026
Estimated market value
$566,200
$538,000 - $595,000
$2,632/mo
Price history
Price history
| Date | Event | Price |
|---|---|---|
| 1/26/2026 | Pending sale | $568,700$281/sqft |
Source: | ||
| 1/21/2026 | Price change | $568,700-2.9%$281/sqft |
Source: | ||
| 12/11/2025 | Price change | $585,700-2%$289/sqft |
Source: | ||
| 11/7/2025 | Price change | $597,880+51.4%$295/sqft |
Source: | ||
| 7/26/2025 | Pending sale | $395,000$195/sqft |
Source: | ||
Public tax history
Public tax history
| Year | Property taxes | Tax assessment |
|---|---|---|
| 2025 | -- | $355,349 -6.3% |
| 2024 | $5,488 +8.5% | $379,104 |
| 2023 | $5,057 -7.7% | $379,104 +10.9% |
Find assessor info on the county website
BuyAbility℠ payment
Est. payment
$3,801/mo
Principal & interest
$2708
Property taxes
$829
Other costs
$264
Climate risks
Neighborhood: Briarforest Area
Nearby schools
GreatSchools rating
- 8/10Ashford Elementary SchoolGrades: PK-5Distance: 0.7 mi
- 5/10West Briar Middle SchoolGrades: 6-8Distance: 1.7 mi
- 5/10Westside High SchoolGrades: 9-12Distance: 2.1 mi
Schools provided by the listing agent
- Elementary: Ashford/Shadowbriar Elementary School
- Middle: West Briar Middle School
- High: Westside High School
Source: HAR. This data may not be complete. We recommend contacting the local school district to confirm school assignments for this home.
Open to renting?
Browse rentals near this home.- Loading
