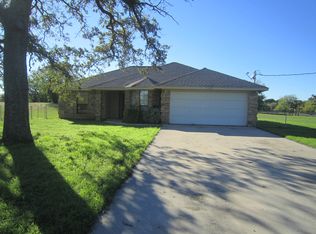Sold on 08/28/25
Price Unknown
12510 Liberty School Rd, Azle, TX 76020
3beds
1,647sqft
Single Family Residence
Built in 1991
1.03 Acres Lot
$363,000 Zestimate®
$--/sqft
$2,089 Estimated rent
Home value
$363,000
$338,000 - $388,000
$2,089/mo
Zestimate® history
Loading...
Owner options
Explore your selling options
What's special
Completely Updated & Expanded 3-Bedroom Home on Over an Acre Near Eagle Mountain Lake! Welcome to this beautifully updated and expanded 3-bedroom, 2-bathroom home, perfectly situated on over an acre of sandy loam soil - ideal for horses! Just blocks from Eagle Mountain Lake, this property offers the perfect blend of modern comfort and country charm. Step inside to discover a bright and airy open-concept living space, featuring stylish finishes and thoughtful updates throughout. The kitchen boasts new cabinetry, sleek concrete countertops, and stainless steel appliances, seamlessly flowing into the dining and living areas - perfect for entertaining. The spacious primary suite offers a private retreat with an updated en-suite bath, while two additional bedrooms provide ample space for family or guests. Outside, enjoy the large wooden deck, perfect for relaxing or hosting gatherings under the Texas sky. Need extra storage or workspace? The 25'x35' detached garage-workshop is fully powered and ready for all your projects, toys, or equipment. With plenty of space for horses, gardening, or outdoor activities, plus quick access to boating, fishing, and recreation at Eagle Mountain Lake, this property is a rare find. Don't miss your chance to own this move-in ready gem in a prime location!
Zillow last checked: 8 hours ago
Listing updated: September 15, 2025 at 08:17am
Listed by:
Melanie Newton 0569152 972-836-9295,
JPAR West Metro 972-836-9295
Bought with:
Amely Andrade
Real Broker, LLC
Source: NTREIS,MLS#: 20860060
Facts & features
Interior
Bedrooms & bathrooms
- Bedrooms: 3
- Bathrooms: 2
- Full bathrooms: 2
Primary bedroom
- Features: Closet Cabinetry, Ceiling Fan(s), Dual Sinks, En Suite Bathroom, Garden Tub/Roman Tub, Linen Closet, Separate Shower, Walk-In Closet(s)
- Level: First
- Dimensions: 14 x 18
Bedroom
- Features: Ceiling Fan(s), Split Bedrooms
- Level: First
- Dimensions: 12 x 10
Bedroom
- Features: Ceiling Fan(s), Split Bedrooms
- Level: First
- Dimensions: 10 x 11
Primary bathroom
- Features: Built-in Features, Closet Cabinetry, Dual Sinks, En Suite Bathroom, Garden Tub/Roman Tub, Linen Closet, Stone Counters, Separate Shower
- Level: First
- Dimensions: 19 x 13
Dining room
- Features: Ceiling Fan(s)
- Level: First
- Dimensions: 13 x 11
Other
- Features: Solid Surface Counters
- Level: First
- Dimensions: 5 x 7
Kitchen
- Features: Built-in Features, Concrete Counters, Pantry
- Level: First
- Dimensions: 13 x 8
Laundry
- Level: First
- Dimensions: 12 x 7
Living room
- Features: Built-in Features
- Level: First
- Dimensions: 21 x 18
Heating
- Central, Electric, Other
Cooling
- Central Air, Ceiling Fan(s), Electric, Wall Unit(s)
Appliances
- Included: Dishwasher, Electric Range, Disposal, Gas Water Heater, Microwave, Tankless Water Heater
- Laundry: Washer Hookup, Electric Dryer Hookup, Laundry in Utility Room
Features
- Built-in Features, Decorative/Designer Lighting Fixtures, Double Vanity, High Speed Internet, Open Floorplan, Pantry, Cable TV, Walk-In Closet(s), Wired for Sound
- Flooring: Bamboo, Engineered Hardwood, Tile
- Windows: Window Coverings
- Has basement: No
- Has fireplace: No
Interior area
- Total interior livable area: 1,647 sqft
Property
Parking
- Total spaces: 4
- Parking features: Attached Carport, Additional Parking, Boat, Carport, Door-Multi, Garage Faces Front, Garage, Storage, Workshop in Garage
- Garage spaces: 2
- Carport spaces: 2
- Covered spaces: 4
Features
- Levels: One
- Stories: 1
- Patio & porch: Covered, Deck, Front Porch
- Exterior features: Storage
- Pool features: None
- Fencing: Wire
Lot
- Size: 1.03 Acres
- Features: Acreage, Back Yard, Interior Lot, Lawn, Pasture
Details
- Additional structures: Garage(s), Outbuilding, Shed(s), Storage, Workshop
- Parcel number: 04309952
- Other equipment: Compressor
Construction
Type & style
- Home type: SingleFamily
- Architectural style: Ranch,Detached
- Property subtype: Single Family Residence
Materials
- Brick
- Foundation: Pillar/Post/Pier
- Roof: Composition,Metal
Condition
- Year built: 1991
Utilities & green energy
- Sewer: Septic Tank
- Water: Community/Coop
- Utilities for property: Electricity Connected, Septic Available, Water Available, Cable Available
Green energy
- Energy efficient items: Insulation, Water Heater
Community & neighborhood
Security
- Security features: Smoke Detector(s)
Location
- Region: Azle
- Subdivision: JP Hales Survey
Other
Other facts
- Listing terms: Cash,Conventional,FHA,USDA Loan,VA Loan
- Road surface type: Asphalt
Price history
| Date | Event | Price |
|---|---|---|
| 8/28/2025 | Sold | -- |
Source: NTREIS #20860060 Report a problem | ||
| 8/12/2025 | Pending sale | $360,000$219/sqft |
Source: NTREIS #20860060 Report a problem | ||
| 8/5/2025 | Contingent | $360,000$219/sqft |
Source: NTREIS #20860060 Report a problem | ||
| 7/28/2025 | Price change | $360,000-2%$219/sqft |
Source: NTREIS #20860060 Report a problem | ||
| 7/24/2025 | Price change | $367,500-0.7%$223/sqft |
Source: NTREIS #20860060 Report a problem | ||
Public tax history
| Year | Property taxes | Tax assessment |
|---|---|---|
| 2024 | $2,570 +13.3% | $264,840 -0.5% |
| 2023 | $2,267 -26.8% | $266,166 +28% |
| 2022 | $3,097 +14.5% | $208,000 +32.4% |
Find assessor info on the county website
Neighborhood: Briar
Nearby schools
GreatSchools rating
- 3/10Liberty Elementary SchoolGrades: K-4Distance: 1.3 mi
- 5/10Santo Forte J High SchoolGrades: 7-8Distance: 2 mi
- 6/10Azle High SchoolGrades: 9-12Distance: 3.1 mi
Schools provided by the listing agent
- Elementary: Liberty
- High: Azle
- District: Azle ISD
Source: NTREIS. This data may not be complete. We recommend contacting the local school district to confirm school assignments for this home.
Get a cash offer in 3 minutes
Find out how much your home could sell for in as little as 3 minutes with a no-obligation cash offer.
Estimated market value
$363,000
Get a cash offer in 3 minutes
Find out how much your home could sell for in as little as 3 minutes with a no-obligation cash offer.
Estimated market value
$363,000
