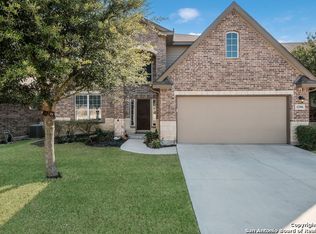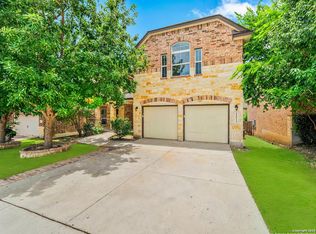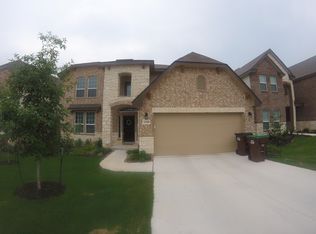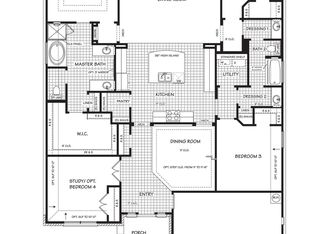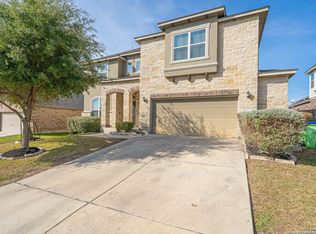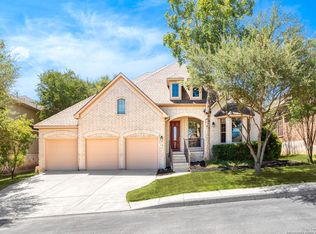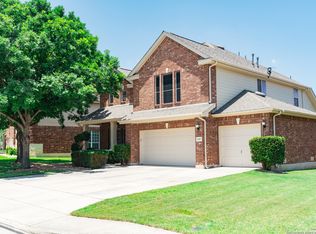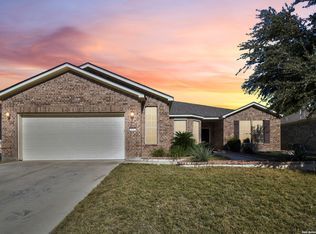Discover this fabulous two-story home featuring a desirable primary suite on the main level, complete with a spacious walk-in closet for exceptional storage. The beautifully appointed primary bath offers a relaxing garden tub and an ample shower, along with two separate vanities to provide comfort, convenience, and personal space. A dedicated study on the main floor provides the perfect space for working from home or quiet retreat. The home offers two dining areas-a cozy dining room for intimate meals and a sizeable breakfast bar that opens to the kitchen, ideal for casual gatherings and everyday convenience. Gas cooking adds a sought-after touch for culinary enthusiasts. The large main living area impresses with super tall ceilings and expansive windows that flood the space with natural light, creating a bright, open, and inviting atmosphere. Upstairs, you'll find three spacious secondary bedrooms, including a convenient Jack and Jill bath that perfectly accommodates family or guests. Every room throughout the home is generously sized, and the open upstairs living area delivers additional versatility for entertainment or relaxation. Mature trees surround the home, and a welcoming deck is perfect for outdoor enjoyment. Appliances convey, ensuring a smooth and stress-free move-in experience. Enjoy unbeatable community amenities including a sparkling swimming pool, a park, and a basketball court-ideal for recreation and relaxation right at home. This neighborhood also offers exceptional convenience to everything you need: tons of dining and shopping options, H-E-B, highly rated schools, Government Canyon State Natural Area, Lackland Air Force Base, UTSA, and so much more. The epitome of comfort, convenience, and lifestyle awaits!
For sale
$435,000
12510 Red Maple, San Antonio, TX 78253
4beds
2,875sqft
Est.:
Single Family Residence
Built in 2014
6,621.12 Square Feet Lot
$429,000 Zestimate®
$151/sqft
$30/mo HOA
What's special
Gas cookingCozy dining roomTwo dining areasSpacious walk-in closetTwo separate vanitiesBeautifully appointed primary bathAmple shower
- 9 days |
- 404 |
- 22 |
Likely to sell faster than
Zillow last checked: 8 hours ago
Listing updated: December 11, 2025 at 06:16pm
Listed by:
Kimberly Stewart TREC #748073 (210) 860-9528,
JB Goodwin, REALTORS
Source: LERA MLS,MLS#: 1928055
Tour with a local agent
Facts & features
Interior
Bedrooms & bathrooms
- Bedrooms: 4
- Bathrooms: 3
- Full bathrooms: 2
- 1/2 bathrooms: 1
Primary bedroom
- Features: Walk-In Closet(s), Ceiling Fan(s), Full Bath
- Area: 312
- Dimensions: 13 x 24
Bedroom 2
- Area: 143
- Dimensions: 11 x 13
Bedroom 3
- Area: 140
- Dimensions: 10 x 14
Bedroom 4
- Area: 210
- Dimensions: 15 x 14
Primary bathroom
- Features: Tub/Shower Separate, Double Vanity, Soaking Tub
- Area: 208
- Dimensions: 16 x 13
Dining room
- Area: 130
- Dimensions: 13 x 10
Family room
- Area: 288
- Dimensions: 18 x 16
Kitchen
- Area: 176
- Dimensions: 16 x 11
Living room
- Area: 306
- Dimensions: 18 x 17
Office
- Area: 169
- Dimensions: 13 x 13
Heating
- Central, 1 Unit, Natural Gas
Cooling
- Central Air
Appliances
- Included: Washer, Dryer, Cooktop, Built-In Oven, Microwave, Range, Gas Cooktop, Refrigerator, Disposal, Dishwasher, Water Softener Owned, Gas Water Heater, Plumb for Water Softener
- Laundry: Main Level, Laundry Room, Washer Hookup, Dryer Connection
Features
- Two Living Area, Eat-in Kitchen, Two Eating Areas, Breakfast Bar, Pantry, Study/Library, Loft, Utility Room Inside, 1st Floor Lvl/No Steps, High Ceilings, Open Floorplan, High Speed Internet, Walk-In Closet(s), Master Downstairs, Ceiling Fan(s)
- Flooring: Carpet, Ceramic Tile
- Windows: Window Coverings
- Has basement: No
- Attic: Pull Down Stairs,Storage Only
- Has fireplace: No
- Fireplace features: Not Applicable
Interior area
- Total interior livable area: 2,875 sqft
Property
Parking
- Total spaces: 2
- Parking features: Two Car Garage, Garage Door Opener
- Garage spaces: 2
Accessibility
- Accessibility features: 2+ Access Exits, Doors-Swing-In, Low Pile Carpet, First Floor Bath, Full Bath/Bed on 1st Flr, First Floor Bedroom, Stall Shower
Features
- Levels: Two
- Stories: 2
- Patio & porch: Covered, Deck
- Exterior features: Rain Gutters
- Pool features: None, Community
- Fencing: Privacy
Lot
- Size: 6,621.12 Square Feet
- Features: Curbs
- Residential vegetation: Mature Trees
Details
- Parcel number: 044114320080
Construction
Type & style
- Home type: SingleFamily
- Architectural style: Traditional
- Property subtype: Single Family Residence
Materials
- Stone Veneer
- Foundation: Slab
- Roof: Composition
Condition
- As-Is,Pre-Owned
- New construction: No
- Year built: 2014
Details
- Builder name: Continental Homes
Utilities & green energy
- Electric: CPS
- Gas: CPS
- Water: SAWS
- Utilities for property: Private Garbage Service
Community & HOA
Community
- Features: Playground, Basketball Court
- Subdivision: Riverstone At Alamo Ranch
HOA
- Has HOA: Yes
- HOA fee: $90 quarterly
- HOA name: RIVERSTONE AT ALAMO RANCH HOA
Location
- Region: San Antonio
Financial & listing details
- Price per square foot: $151/sqft
- Tax assessed value: $425,000
- Annual tax amount: $7,905
- Price range: $435K - $435K
- Date on market: 12/12/2025
- Cumulative days on market: 9 days
- Listing terms: Conventional,FHA,VA Loan,Cash
- Road surface type: Paved
Estimated market value
$429,000
$408,000 - $450,000
$2,257/mo
Price history
Price history
| Date | Event | Price |
|---|---|---|
| 12/12/2025 | Listed for sale | $435,000+52.6%$151/sqft |
Source: | ||
| 7/13/2017 | Sold | -- |
Source: | ||
| 4/29/2017 | Price change | $285,000-1.7%$99/sqft |
Source: B. R. E. Realty #1197440 Report a problem | ||
| 4/25/2017 | Listed for sale | $290,000$101/sqft |
Source: B. R. E. Realty #1197440 Report a problem | ||
| 8/15/2014 | Sold | -- |
Source: | ||
Public tax history
Public tax history
| Year | Property taxes | Tax assessment |
|---|---|---|
| 2025 | -- | $425,000 +3% |
| 2024 | -- | $412,610 +10% |
| 2023 | -- | $375,100 +10% |
Find assessor info on the county website
BuyAbility℠ payment
Est. payment
$2,878/mo
Principal & interest
$2109
Property taxes
$587
Other costs
$182
Climate risks
Neighborhood: 78253
Nearby schools
GreatSchools rating
- 6/10Mireles Elementary SchoolGrades: PK-5Distance: 0.4 mi
- 7/10Briscoe Middle SchoolGrades: 6-8Distance: 1.3 mi
- 6/10Taft High SchoolGrades: 9-12Distance: 1.3 mi
Schools provided by the listing agent
- Elementary: Andy Mireles
- Middle: Briscoe
- High: Taft
- District: Northside
Source: LERA MLS. This data may not be complete. We recommend contacting the local school district to confirm school assignments for this home.
- Loading
- Loading
