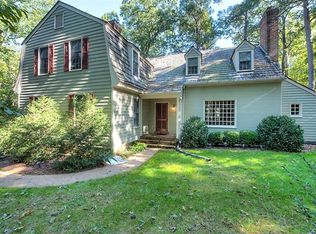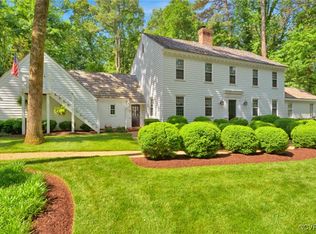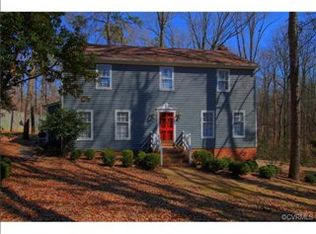Sold for $599,000
$599,000
12510 Robious Rd, Midlothian, VA 23113
4beds
3,015sqft
Single Family Residence
Built in 1972
0.96 Acres Lot
$617,100 Zestimate®
$199/sqft
$3,133 Estimated rent
Home value
$617,100
$574,000 - $660,000
$3,133/mo
Zestimate® history
Loading...
Owner options
Explore your selling options
What's special
BEAUTIFUL, CLASSIC COLONIAL on 1-ACRE LOT in RIVER OAKS off ROBIOUS RD! This Charming, Peaceful, Well-Maintained & Updated Home w/ Wooded Front and Huge Fenced in Rear Yard w/ Brick Patio is Completely Move-In Ready! Originally Built by Douglass Woolfolk and Inspired by Homes in Deerfield Massachusetts, the Home Boasts Original HDWD Floors (Just REFINISHED!), New LVT & Granite Counters in Kitchen, New Fixtures & New Powder Room Vanity. The Front Covered Stoop Opens to Foyer Entry & a Formal Living Room & Family Room Both w/ Cozy Brick Gas Fireplaces. Large Formal Dining Room & Eat-In Kitchen w/ NEW LVT Floors, Granite Counters and Large Single Basin Sink. Great Bonus Room that Would Make an Awesome Recreation Room or Office. Second Floor Includes a Spacious Primary Suite w/ 2 WIC's, Three More Bedrooms, Full Hallway Bath & 12x7 Walk-In Storage Room. Special Features Include Period-Specific Trim, Vinyl Siding, Rear Brick Patio, Fully Fenced Pet Friendly Rear Yard, Gas Line Installed for Outdoor Grill, Irrigation System, Motion Sensor Rear Lighting & NO HOA and Room for a Detached Garage! The Perfect Blend of Classic Charm in a Prime Location...Come Make this Cutie Your Forever Home!
Zillow last checked: 8 hours ago
Listing updated: February 14, 2025 at 04:38pm
Listed by:
Jaimee Fulton 804-931-3071,
Summit Properties RVA
Bought with:
Jessica Cooper, 0225220356
Coldwell Banker Prime
Source: CVRMLS,MLS#: 2430866 Originating MLS: Central Virginia Regional MLS
Originating MLS: Central Virginia Regional MLS
Facts & features
Interior
Bedrooms & bathrooms
- Bedrooms: 4
- Bathrooms: 3
- Full bathrooms: 2
- 1/2 bathrooms: 1
Primary bedroom
- Description: HDWD, Ensuite Bath, 2 WICs
- Level: Second
- Dimensions: 13.5 x 19.2
Bedroom 2
- Description: HDWD, Closet
- Level: Second
- Dimensions: 13.10 x 10.0
Bedroom 3
- Description: HDWD, Closet, Access to WI Storage
- Level: Second
- Dimensions: 13.7 x 13.5
Bedroom 4
- Description: HDWD, Closet
- Level: Second
- Dimensions: 16.0 x 11.6
Additional room
- Description: Rec Room / Office
- Level: First
- Dimensions: 14.6 x 14.2
Dining room
- Description: HDWD, Chandelier
- Level: First
- Dimensions: 129.0 x 13.6
Family room
- Description: HDWD, Gas FP, Beamed Ceiling
- Level: First
- Dimensions: 19.8 x 13.5
Foyer
- Description: HDWD
- Level: First
- Dimensions: 12.9 x 5.7
Other
- Description: Tub & Shower
- Level: Second
Half bath
- Level: First
Kitchen
- Description: NEW LVT, NEW Granite Counters, Eat-In
- Level: First
- Dimensions: 19.8 x 11.6
Laundry
- Level: First
- Dimensions: 10.0 x 8.7
Living room
- Description: HDWD, Gas FP
- Level: First
- Dimensions: 13.6 x 25.5
Heating
- Forced Air, Natural Gas
Cooling
- Central Air
Appliances
- Included: Dryer, Dishwasher, Electric Cooking, Electric Water Heater, Disposal, Microwave, Oven, Refrigerator, Washer
Features
- Beamed Ceilings, Dining Area, Separate/Formal Dining Room, Eat-in Kitchen, Fireplace, Granite Counters, High Speed Internet, Bath in Primary Bedroom, Wired for Data, Walk-In Closet(s)
- Flooring: Tile, Vinyl, Wood
- Basement: Crawl Space
- Attic: Pull Down Stairs,Walk-In
- Has fireplace: Yes
- Fireplace features: Gas, Masonry, Insert
Interior area
- Total interior livable area: 3,015 sqft
- Finished area above ground: 3,015
Property
Features
- Levels: Two
- Stories: 2
- Patio & porch: Stoop
- Exterior features: Sprinkler/Irrigation, Storage, Shed
- Pool features: None
- Fencing: Back Yard,Fenced
Lot
- Size: 0.96 Acres
- Features: Level
- Topography: Level
Details
- Parcel number: 735718114300000
- Zoning description: R40
Construction
Type & style
- Home type: SingleFamily
- Architectural style: Colonial,Two Story
- Property subtype: Single Family Residence
Materials
- Brick, Drywall, Frame, Vinyl Siding
- Roof: Wood
Condition
- Resale
- New construction: No
- Year built: 1972
Utilities & green energy
- Sewer: Septic Tank
- Water: Public
Community & neighborhood
Security
- Security features: Security System
Location
- Region: Midlothian
- Subdivision: River Oaks
Other
Other facts
- Ownership: Individuals
- Ownership type: Sole Proprietor
Price history
| Date | Event | Price |
|---|---|---|
| 2/14/2025 | Sold | $599,000$199/sqft |
Source: | ||
| 1/20/2025 | Pending sale | $599,000$199/sqft |
Source: | ||
| 12/5/2024 | Listed for sale | $599,000+18.6%$199/sqft |
Source: | ||
| 10/28/2024 | Listing removed | $3,250$1/sqft |
Source: Zillow Rentals Report a problem | ||
| 9/27/2024 | Price change | $3,250-1.5%$1/sqft |
Source: Zillow Rentals Report a problem | ||
Public tax history
| Year | Property taxes | Tax assessment |
|---|---|---|
| 2025 | $4,454 +0.5% | $500,400 +1.6% |
| 2024 | $4,432 +12.7% | $492,400 +14% |
| 2023 | $3,932 +23.9% | $432,100 +25.2% |
Find assessor info on the county website
Neighborhood: 23113
Nearby schools
GreatSchools rating
- 6/10Robious Elementary SchoolGrades: PK-5Distance: 0.9 mi
- 7/10Robious Middle SchoolGrades: 6-8Distance: 0.9 mi
- 6/10James River High SchoolGrades: 9-12Distance: 1.8 mi
Schools provided by the listing agent
- Elementary: Robious
- Middle: Robious
- High: James River
Source: CVRMLS. This data may not be complete. We recommend contacting the local school district to confirm school assignments for this home.
Get a cash offer in 3 minutes
Find out how much your home could sell for in as little as 3 minutes with a no-obligation cash offer.
Estimated market value
$617,100


