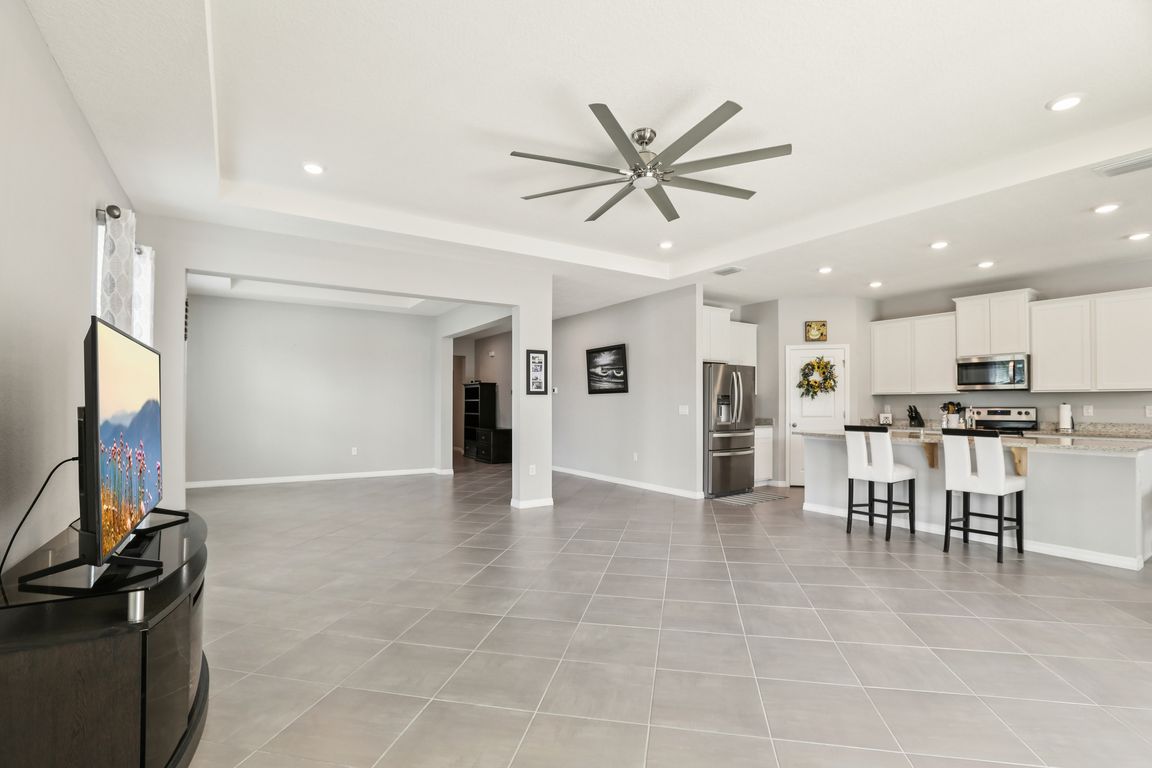
For salePrice cut: $1K (11/18)
$478,000
4beds
2,798sqft
12512 Brick Cobblestone Dr, Riverview, FL 33579
4beds
2,798sqft
Single family residence
Built in 2021
9,490 sqft
3 Attached garage spaces
$171 price/sqft
$102 monthly HOA fee
What's special
Private multigenerational suiteModern livingLarge islandSpacious laundry roomBrand-new carpetOpen floorplanPlenty of storage
Spacious 4-Bedroom, 3.5-Bath Home with Multigenerational Suite on a Corner Lot! Built in 2021, this single-story home offers 2,798 sq. ft. of modern living in the desirable Talavera community with no CDD and low HOA. The open floorplan features a gorgeous kitchen with a large island, white shaker cabinets, stainless steel ...
- 367 days |
- 460 |
- 17 |
Source: Stellar MLS,MLS#: TB8324063 Originating MLS: Suncoast Tampa
Originating MLS: Suncoast Tampa
Travel times
Family Room
Kitchen
Primary Bedroom
Zillow last checked: 8 hours ago
Listing updated: November 19, 2025 at 07:54am
Listing Provided by:
Andrew Duncan 813-359-8990,
LPT REALTY LLC 813-359-8990,
Jackie Turek 561-542-8855,
LPT REALTY LLC
Source: Stellar MLS,MLS#: TB8324063 Originating MLS: Suncoast Tampa
Originating MLS: Suncoast Tampa

Facts & features
Interior
Bedrooms & bathrooms
- Bedrooms: 4
- Bathrooms: 4
- Full bathrooms: 3
- 1/2 bathrooms: 1
Rooms
- Room types: Bonus Room
Primary bedroom
- Features: Ceiling Fan(s), Dual Sinks, En Suite Bathroom, Tub with Separate Shower Stall, Walk-In Closet(s)
- Level: First
- Area: 266 Square Feet
- Dimensions: 19x14
Kitchen
- Features: Breakfast Bar, Built-In Shelving, Pantry
- Level: First
- Area: 160 Square Feet
- Dimensions: 16x10
Living room
- Features: Ceiling Fan(s)
- Level: First
- Area: 260 Square Feet
- Dimensions: 20x13
Heating
- Central
Cooling
- Central Air
Appliances
- Included: Dishwasher, Disposal, Electric Water Heater, Exhaust Fan, Microwave, Range, Refrigerator, Water Softener
- Laundry: Inside, Laundry Room
Features
- Built-in Features, Ceiling Fan(s), Eating Space In Kitchen, High Ceilings, Kitchen/Family Room Combo, Living Room/Dining Room Combo, Open Floorplan, Split Bedroom, Tray Ceiling(s), Walk-In Closet(s), In-Law Floorplan
- Flooring: Carpet, Tile
- Doors: Sliding Doors
- Windows: Window Treatments, Hurricane Shutters
- Has fireplace: No
Interior area
- Total structure area: 3,689
- Total interior livable area: 2,798 sqft
Video & virtual tour
Property
Parking
- Total spaces: 3
- Parking features: Driveway, Garage Door Opener
- Attached garage spaces: 3
- Has uncovered spaces: Yes
Features
- Levels: One
- Stories: 1
- Patio & porch: Covered, Patio
- Exterior features: Irrigation System, Lighting, Sidewalk
- Fencing: Fenced
Lot
- Size: 9,490 Square Feet
- Dimensions: 86.27 x 110
- Features: Corner Lot
Details
- Parcel number: U113120B2M00000400012.0
- Zoning: PD
- Special conditions: None
Construction
Type & style
- Home type: SingleFamily
- Property subtype: Single Family Residence
Materials
- Block, Stucco
- Foundation: Slab
- Roof: Shingle
Condition
- New construction: No
- Year built: 2021
Utilities & green energy
- Sewer: Public Sewer
- Water: Public
- Utilities for property: BB/HS Internet Available, Cable Available, Cable Connected, Electricity Available, Electricity Connected, Fire Hydrant, Public, Sewer Available, Sewer Connected, Sprinkler Recycled, Street Lights, Underground Utilities
Community & HOA
Community
- Features: Sidewalks
- Security: Smoke Detector(s)
- Subdivision: TALAVERA SUB
HOA
- Has HOA: Yes
- Services included: Maintenance Grounds, Maintenance Repairs
- HOA fee: $102 monthly
- HOA name: TALAVERA SUBDIVISION
- Pet fee: $0 monthly
Location
- Region: Riverview
Financial & listing details
- Price per square foot: $171/sqft
- Tax assessed value: $469,904
- Annual tax amount: $7,761
- Date on market: 11/22/2024
- Cumulative days on market: 353 days
- Listing terms: Cash,Conventional,FHA,VA Loan
- Ownership: Fee Simple
- Total actual rent: 0
- Electric utility on property: Yes
- Road surface type: Asphalt