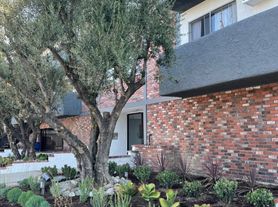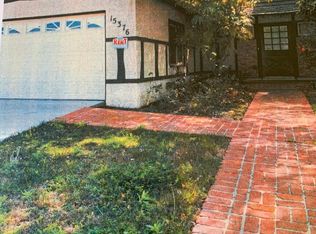This updated home offers 3 bedroom, 2.5-bathroom in the main house plus guesthouse with kitchen and bathroom. The home has been completely remodeled and offers an open floor plan with abundant natural light, creating a warm and inviting atmosphere throughout. The large kitchen offers stainless steel appliances, center island and large pantry, flows seamlessly into the spacious living and dining areas, making it perfect for entertaining and everyday living. The primary is a true retreat and enjoys a large bathroom with dual sinks and a soaking Jacuzzi tub along, a walk-in closet, and sliding doors that open directly to the yard. Outside, you will enjoy a large synthetic grass area along with a private sparkling pool, surrounded by ample patio space for lounging or hosting gatherings. An additional 400 sq. ft. ADU is included in the lease, ideal for a home office, creative studio, guest quarters, or multigenerational living. Additional highlights include a two-car garage, solar panels for energy efficiency and a gated front yard for enhanced privacy and security, and thoughtful finishes throughout. This home is located in a very desirable Valley village area close to shopping, transportation, and houses worship.
Copyright The MLS. All rights reserved. Information is deemed reliable but not guaranteed.
House for rent
$7,950/mo
12512 Hatteras St, Valley Village, CA 91607
4beds
2,152sqft
Price may not include required fees and charges.
Singlefamily
Available now
-- Pets
Central air, ceiling fan
In unit laundry
2 Parking spaces parking
Central
What's special
Private sparkling poolCenter islandAbundant natural lightAmple patio spaceOpen floor planGated front yardStainless steel appliances
- 12 days |
- -- |
- -- |
Travel times
Zillow can help you save for your dream home
With a 6% savings match, a first-time homebuyer savings account is designed to help you reach your down payment goals faster.
Offer exclusive to Foyer+; Terms apply. Details on landing page.
Facts & features
Interior
Bedrooms & bathrooms
- Bedrooms: 4
- Bathrooms: 4
- Full bathrooms: 3
- 1/2 bathrooms: 1
Heating
- Central
Cooling
- Central Air, Ceiling Fan
Appliances
- Included: Dishwasher, Dryer, Freezer, Refrigerator, Washer
- Laundry: In Unit
Features
- Ceiling Fan(s), Walk In Closet
Interior area
- Total interior livable area: 2,152 sqft
Property
Parking
- Total spaces: 2
- Parking features: Covered
- Details: Contact manager
Features
- Stories: 1
- Exterior features: Contact manager
- Has private pool: Yes
- Has view: Yes
- View description: Contact manager
Details
- Parcel number: 2341014003
Construction
Type & style
- Home type: SingleFamily
- Architectural style: Contemporary
- Property subtype: SingleFamily
Condition
- Year built: 1948
Community & HOA
HOA
- Amenities included: Pool
Location
- Region: Valley Village
Financial & listing details
- Lease term: 1+Year
Price history
| Date | Event | Price |
|---|---|---|
| 10/3/2025 | Listed for rent | $7,950+32.5%$4/sqft |
Source: | ||
| 5/26/2020 | Listing removed | $6,000$3/sqft |
Source: Natalie K Levi | ||
| 5/6/2020 | Listed for rent | $6,000$3/sqft |
Source: Natalie K Levi | ||
| 5/23/2012 | Sold | $482,500-19.4%$224/sqft |
Source: Public Record | ||
| 4/25/2012 | Listed for sale | $599,000+24.8%$278/sqft |
Source: Keller Williams - Wilshire #11-507839 | ||

