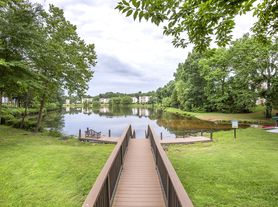A beautiful 4BR/2.5BA single-family home for rent in Short Pump! Located in a quiet cul-de-sac with a screened porch and a private, fenced backyard, this home features a big family room, open-style kitchen with eat-in area, and spacious primary suite. Zoned for Nuckols Farm Elementary, Pocahontas Middle, and Godwin High all highly ranked schools. Just minutes from Short Pump Town Center, Food Lion, Kroger, Publix, Whole Foods, Trader Joe's, Wegmans, Walmart, and ALDI, with easy access to I-64 and West Broad Street.
1-year lease. Tenant pays for all utilities, lawn care, and trash service.
House for rent
Accepts Zillow applications
$2,875/mo
12512 Hidden Oaks Ct, Henrico, VA 23233
4beds
2,126sqft
Price may not include required fees and charges.
Single family residence
Available now
Cats, small dogs OK
Central air
In unit laundry
Attached garage parking
Heat pump
What's special
Big family roomPrivate fenced backyardQuiet cul-de-sacScreened porchSpacious primary suite
- 14 hours |
- -- |
- -- |
Travel times
Facts & features
Interior
Bedrooms & bathrooms
- Bedrooms: 4
- Bathrooms: 3
- Full bathrooms: 2
- 1/2 bathrooms: 1
Heating
- Heat Pump
Cooling
- Central Air
Appliances
- Included: Dishwasher, Dryer, Microwave, Oven, Refrigerator, Washer
- Laundry: In Unit
Features
- Flooring: Carpet, Hardwood
Interior area
- Total interior livable area: 2,126 sqft
Property
Parking
- Parking features: Attached
- Has attached garage: Yes
- Details: Contact manager
Features
- Exterior features: Garbage not included in rent, No Utilities included in rent
Details
- Parcel number: 7337572818
Construction
Type & style
- Home type: SingleFamily
- Property subtype: Single Family Residence
Community & HOA
Location
- Region: Henrico
Financial & listing details
- Lease term: 1 Year
Price history
| Date | Event | Price |
|---|---|---|
| 10/28/2025 | Listed for rent | $2,875$1/sqft |
Source: Zillow Rentals | ||
| 9/26/2025 | Sold | $425,000-5.6%$200/sqft |
Source: | ||
| 8/23/2025 | Pending sale | $450,000$212/sqft |
Source: | ||
| 8/14/2025 | Price change | $450,000-10%$212/sqft |
Source: | ||
| 7/25/2025 | Listed for sale | $499,950+66.9%$235/sqft |
Source: | ||
